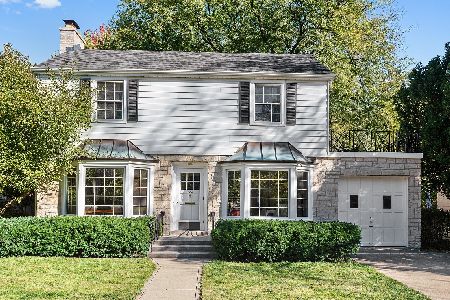118 Sterling Lane, Wilmette, Illinois 60091
$678,150
|
Sold
|
|
| Status: | Closed |
| Sqft: | 0 |
| Cost/Sqft: | — |
| Beds: | 3 |
| Baths: | 3 |
| Year Built: | 1941 |
| Property Taxes: | $9,768 |
| Days On Market: | 3526 |
| Lot Size: | 0,15 |
Description
CLASSIC & PRISTINE GEORGIAN BEAUTY on one of Wilmette's most desirable lanes. Original architecture with modern updates, this 3 BEDRM, 2.1 BATH family home exudes timeless charm & elegance with dark hardwood floors, archways, crown moldings, chair rail and black marble surround fireplace framed by intricately carved white wood mantel. Large formal DINING RM with decorative ceiling medallion and spacious LIVING RM are ideal for entertaining. Newly renovated KITCH features white cabinetry with contrasting black granite and new stainless appliances. Relax in the expansive FAM RM with custom built-ins overlooking the lush yard. 3 generous BEDROOMS and beautifully rennovated BATH with quartz vanity complete the 2nd level. Finished lower offers sizeable REC ROOM, OFFICE nook and updated FULL BATH. Outdoor deck, huge fenced yard and brand new paver entry make this a standout home in an exceptional neighborhood. Fabulous Mckenzie school district!
Property Specifics
| Single Family | |
| — | |
| Georgian | |
| 1941 | |
| Full | |
| — | |
| No | |
| 0.15 |
| Cook | |
| — | |
| 0 / Not Applicable | |
| None | |
| Lake Michigan | |
| Public Sewer | |
| 09234981 | |
| 05334000790000 |
Nearby Schools
| NAME: | DISTRICT: | DISTANCE: | |
|---|---|---|---|
|
Grade School
Mckenzie Elementary School |
39 | — | |
|
Middle School
Wilmette Junior High School |
39 | Not in DB | |
|
High School
New Trier Twp H.s. Northfield/wi |
203 | Not in DB | |
Property History
| DATE: | EVENT: | PRICE: | SOURCE: |
|---|---|---|---|
| 28 Jul, 2016 | Sold | $678,150 | MRED MLS |
| 27 May, 2016 | Under contract | $685,000 | MRED MLS |
| 23 May, 2016 | Listed for sale | $685,000 | MRED MLS |
Room Specifics
Total Bedrooms: 3
Bedrooms Above Ground: 3
Bedrooms Below Ground: 0
Dimensions: —
Floor Type: Hardwood
Dimensions: —
Floor Type: Hardwood
Full Bathrooms: 3
Bathroom Amenities: —
Bathroom in Basement: 1
Rooms: Deck,Foyer,Recreation Room
Basement Description: Partially Finished
Other Specifics
| 1 | |
| Concrete Perimeter | |
| Asphalt | |
| Deck, Storms/Screens | |
| Fenced Yard,Landscaped | |
| 55X117 | |
| — | |
| None | |
| Hardwood Floors | |
| Range, Microwave, Dishwasher, Refrigerator, Washer, Dryer, Disposal, Stainless Steel Appliance(s) | |
| Not in DB | |
| Tennis Courts, Sidewalks, Street Lights, Street Paved | |
| — | |
| — | |
| Wood Burning |
Tax History
| Year | Property Taxes |
|---|---|
| 2016 | $9,768 |
Contact Agent
Nearby Similar Homes
Nearby Sold Comparables
Contact Agent
Listing Provided By
Berkshire Hathaway HomeServices KoenigRubloff










