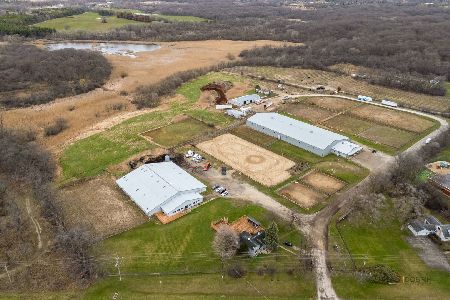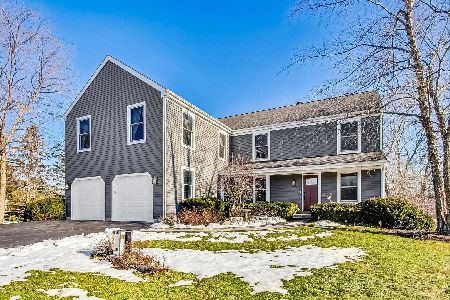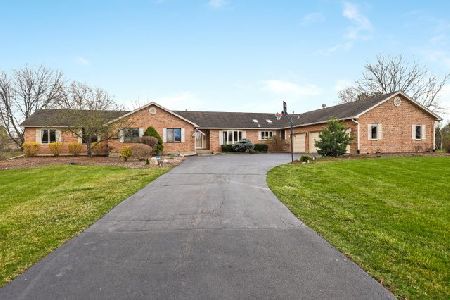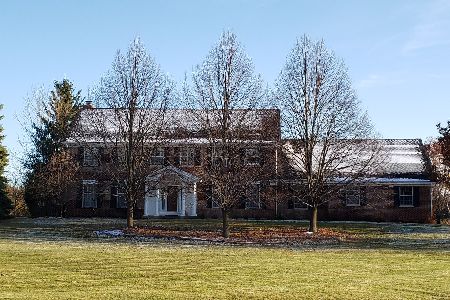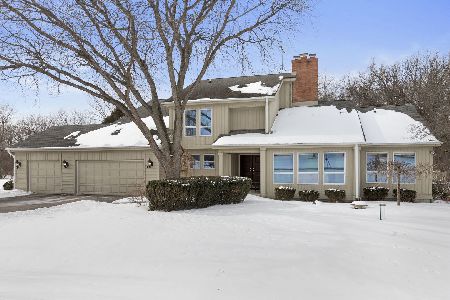118 Stone Marsh Lane, Barrington, Illinois 60010
$425,000
|
Sold
|
|
| Status: | Closed |
| Sqft: | 3,000 |
| Cost/Sqft: | $158 |
| Beds: | 5 |
| Baths: | 4 |
| Year Built: | 1987 |
| Property Taxes: | $12,586 |
| Days On Market: | 3535 |
| Lot Size: | 1,90 |
Description
You will love this meticulously maintained home. Along with a brand new furnace, the windows, roof and garage door have all been recently replaced. The focal point of this beautiful home is the sun room built in 2006 with just incredible views of the countryside and a thriving vegetable garden. The kitchen adjoins an inviting breakfast area. The first floor great room has sliding doors that open to the deck. There is a first floor den with a huge closet. The master bedroom has a sitting room that's perfect for an exercise room, hobby or just relaxing. The master bath has also been updated with a jacuzzi, separate shower and HEATED floors! The lower level with an additional 1365 sq ft of living space is a walk out to almost 2 picture perfect acres. There is also a guest room with a full bath. Don't miss the 13x39 foot workshop. It's a dream come true for any hobbyist. There is so much more to tell. Come see it today.
Property Specifics
| Single Family | |
| — | |
| — | |
| 1987 | |
| Full,Walkout | |
| — | |
| Yes | |
| 1.9 |
| Lake | |
| — | |
| 0 / Not Applicable | |
| None | |
| Private Well | |
| Septic-Private | |
| 09255985 | |
| 14061040040000 |
Nearby Schools
| NAME: | DISTRICT: | DISTANCE: | |
|---|---|---|---|
|
Grade School
Seth Paine Elementary School |
95 | — | |
|
Middle School
Lake Zurich Middle - N Campus |
95 | Not in DB | |
|
High School
Lake Zurich High School |
95 | Not in DB | |
Property History
| DATE: | EVENT: | PRICE: | SOURCE: |
|---|---|---|---|
| 31 Aug, 2016 | Sold | $425,000 | MRED MLS |
| 20 Jul, 2016 | Under contract | $475,000 | MRED MLS |
| — | Last price change | $495,000 | MRED MLS |
| 13 Jun, 2016 | Listed for sale | $495,000 | MRED MLS |
| 4 Mar, 2024 | Sold | $660,000 | MRED MLS |
| 5 Feb, 2024 | Under contract | $649,000 | MRED MLS |
| 1 Feb, 2024 | Listed for sale | $649,000 | MRED MLS |
Room Specifics
Total Bedrooms: 5
Bedrooms Above Ground: 5
Bedrooms Below Ground: 0
Dimensions: —
Floor Type: Hardwood
Dimensions: —
Floor Type: Carpet
Dimensions: —
Floor Type: Carpet
Dimensions: —
Floor Type: —
Full Bathrooms: 4
Bathroom Amenities: Whirlpool,Separate Shower,Double Sink
Bathroom in Basement: 1
Rooms: Den,Heated Sun Room,Breakfast Room,Sitting Room,Workshop,Bedroom 5
Basement Description: Finished
Other Specifics
| 2 | |
| — | |
| Asphalt | |
| — | |
| — | |
| 155X319X326X496 | |
| Full,Unfinished | |
| Full | |
| Bar-Wet, Hardwood Floors, Heated Floors, First Floor Laundry | |
| Range, Microwave, Dishwasher, Refrigerator, Washer, Dryer, Disposal | |
| Not in DB | |
| — | |
| — | |
| — | |
| Gas Log |
Tax History
| Year | Property Taxes |
|---|---|
| 2016 | $12,586 |
Contact Agent
Nearby Sold Comparables
Contact Agent
Listing Provided By
Baird & Warner

