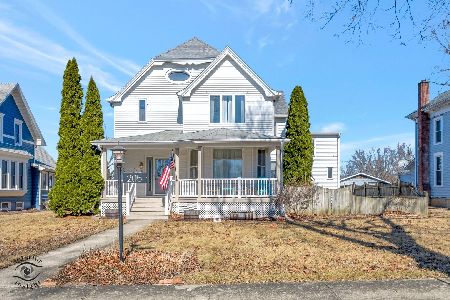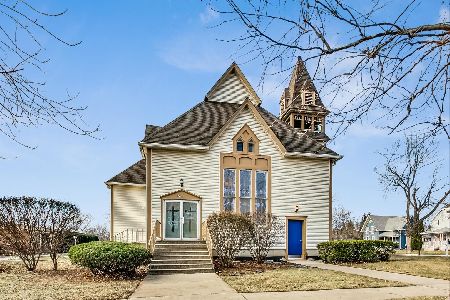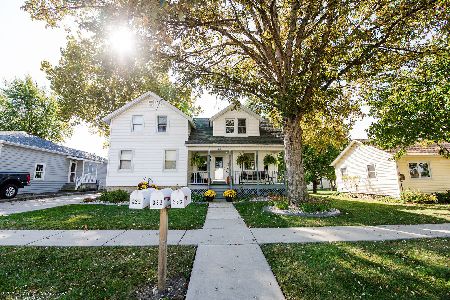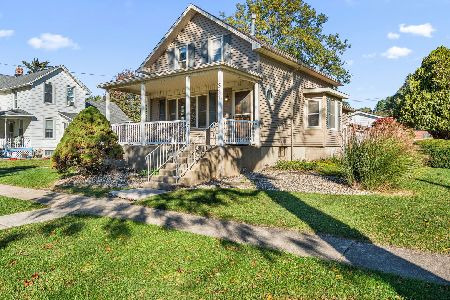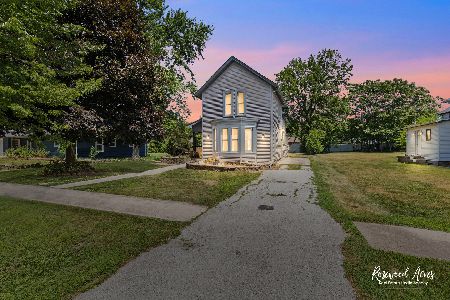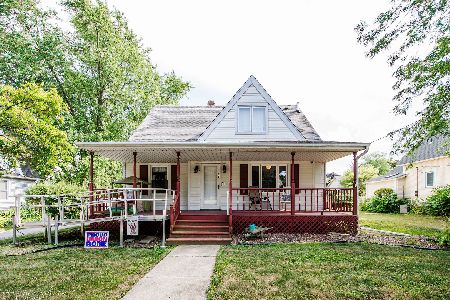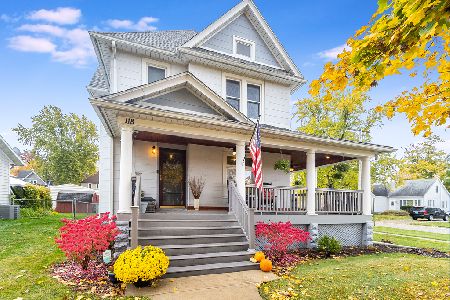118 Sumner Avenue, Peotone, Illinois 60468
$235,000
|
Sold
|
|
| Status: | Closed |
| Sqft: | 2,800 |
| Cost/Sqft: | $85 |
| Beds: | 4 |
| Baths: | 2 |
| Year Built: | — |
| Property Taxes: | $4,119 |
| Days On Market: | 2158 |
| Lot Size: | 0,18 |
Description
Vintage charm mixed with modern amenities will welcome you into this large, well-designed, and beautifully updated home located in downtown, historic Peotone. Built in the early 1900s, much of the charm has been kept while many updates have been added. The first-floor ensuite allows for related living or a first-floor master. A greater portion of the original millwork is still intact, including the dining room built-ins, the stunning hardwood floors and the doors - yes, even the original pocket doors are still functional. The 9' ceilings on the first floor give the home grandeur. Now, let's go over ALL the updates which include the RhinoSheild exterior paint that has a 25-year transferable warranty and is maintenance-free. A newer 3+ car garage AND all newer cement walkways. All windows from the attic to the basement have been replaced with thermopane except the beautiful, original leaded-glass window in the foyer. The front porch includes TimberTech flooring and railings and please note the Tongue and Groove Cedar ceiling. The brand new roof was installed in December and has a 50-year transferable warranty. In addition, an ice shield has been installed to stop ice dams from occurring. The Leaf-Filter Gutter System replaced the old gutters. The two-zoned furnaces were replaced in 2016. The two-zoned air conditioners were replaced in 2018 -YES, there is central air. An over-sized Kinetico water softener was installed in 2016. Both water heaters were replaced in 2019. And, let us not forget about the updated electrical and plumbing systems. WOW!!! So much functionality and appeal in this wonderful home. (Please note: the workbench in the garage is NOT included in the sale of this home.)
Property Specifics
| Single Family | |
| — | |
| Victorian | |
| — | |
| Full,Walkout | |
| — | |
| No | |
| 0.18 |
| Will | |
| — | |
| — / Not Applicable | |
| None | |
| Community Well | |
| Public Sewer | |
| 10595726 | |
| 1720242040010000 |
Property History
| DATE: | EVENT: | PRICE: | SOURCE: |
|---|---|---|---|
| 17 Mar, 2020 | Sold | $235,000 | MRED MLS |
| 28 Jan, 2020 | Under contract | $236,900 | MRED MLS |
| — | Last price change | $239,900 | MRED MLS |
| 20 Dec, 2019 | Listed for sale | $239,900 | MRED MLS |
| 8 Apr, 2024 | Sold | $345,000 | MRED MLS |
| 18 Mar, 2024 | Under contract | $349,900 | MRED MLS |
| — | Last price change | $359,900 | MRED MLS |
| 10 Nov, 2023 | Listed for sale | $369,900 | MRED MLS |
Room Specifics
Total Bedrooms: 4
Bedrooms Above Ground: 4
Bedrooms Below Ground: 0
Dimensions: —
Floor Type: Carpet
Dimensions: —
Floor Type: Carpet
Dimensions: —
Floor Type: Hardwood
Full Bathrooms: 2
Bathroom Amenities: Separate Shower,Soaking Tub
Bathroom in Basement: 0
Rooms: Walk In Closet,Foyer,Loft,Sitting Room
Basement Description: Unfinished,Cellar,Sub-Basement,Exterior Access
Other Specifics
| 3 | |
| Block | |
| Concrete | |
| Porch, Storms/Screens, Fire Pit | |
| — | |
| 55 X 150 | |
| Dormer,Full,Interior Stair,Unfinished | |
| None | |
| Hardwood Floors, First Floor Bedroom, In-Law Arrangement, First Floor Full Bath, Built-in Features, Walk-In Closet(s) | |
| Range, Microwave, Dishwasher, Refrigerator, Washer, Dryer, Disposal, Stainless Steel Appliance(s), Water Softener Owned | |
| Not in DB | |
| Curbs, Sidewalks, Street Lights, Street Paved | |
| — | |
| — | |
| — |
Tax History
| Year | Property Taxes |
|---|---|
| 2020 | $4,119 |
| 2024 | $5,070 |
Contact Agent
Nearby Similar Homes
Nearby Sold Comparables
Contact Agent
Listing Provided By
Oak Leaf Realty

