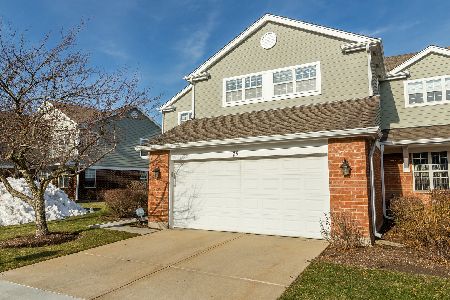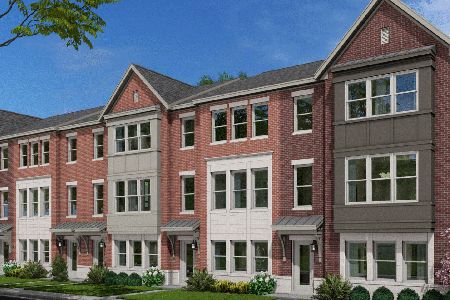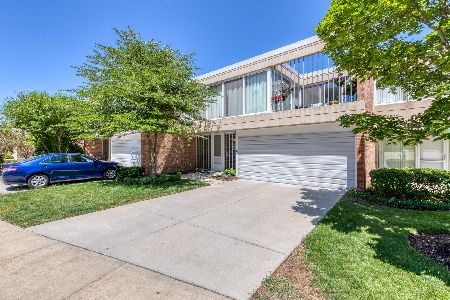118 Wellington Road, Northbrook, Illinois 60062
$350,000
|
Sold
|
|
| Status: | Closed |
| Sqft: | 2,422 |
| Cost/Sqft: | $165 |
| Beds: | 3 |
| Baths: | 3 |
| Year Built: | 1990 |
| Property Taxes: | $8,603 |
| Days On Market: | 2638 |
| Lot Size: | 0,00 |
Description
UPDATED! UPGRADED! UPSCALE! Contemporary townhome shows beautifully, with large rooms, great closet space, & lots of improvements. Fantastic end unit location. Newer kitchen with stainless steel, quartz, maple cabinets, & large island. Newer powder room with marble. Hardwood floors in 2nd floor entry. 2 bedrooms plus 3rd bedroom being used as 2nd floor family room. Living room/dining room with wall of window, & opens to brick patio overlooking pond. Full finished basement adds tons of space. Please Note: 35 pound dog weight limit.
Property Specifics
| Condos/Townhomes | |
| 2 | |
| — | |
| 1990 | |
| Full | |
| — | |
| Yes | |
| — |
| Cook | |
| Courts Of Northbrook | |
| 570 / Monthly | |
| Insurance,Pool,Lawn Care,Scavenger,Snow Removal | |
| Lake Michigan | |
| Public Sewer | |
| 10152371 | |
| 04031010390000 |
Nearby Schools
| NAME: | DISTRICT: | DISTANCE: | |
|---|---|---|---|
|
Grade School
Meadowbrook Elementary School |
28 | — | |
|
Middle School
Northbrook Junior High School |
28 | Not in DB | |
|
High School
Glenbrook North High School |
225 | Not in DB | |
Property History
| DATE: | EVENT: | PRICE: | SOURCE: |
|---|---|---|---|
| 30 May, 2013 | Sold | $335,000 | MRED MLS |
| 18 Apr, 2013 | Under contract | $350,000 | MRED MLS |
| — | Last price change | $375,000 | MRED MLS |
| 1 Nov, 2012 | Listed for sale | $449,000 | MRED MLS |
| 18 Jan, 2019 | Sold | $350,000 | MRED MLS |
| 10 Jan, 2019 | Under contract | $399,000 | MRED MLS |
| 9 Dec, 2018 | Listed for sale | $399,000 | MRED MLS |
Room Specifics
Total Bedrooms: 3
Bedrooms Above Ground: 3
Bedrooms Below Ground: 0
Dimensions: —
Floor Type: Hardwood
Dimensions: —
Floor Type: Hardwood
Full Bathrooms: 3
Bathroom Amenities: Whirlpool,Separate Shower,Double Sink
Bathroom in Basement: 0
Rooms: Foyer
Basement Description: Finished
Other Specifics
| 2 | |
| — | |
| Brick | |
| Dog Run, Brick Paver Patio, End Unit, Cable Access | |
| Water View | |
| 3238 SQ. FT. | |
| — | |
| Full | |
| Skylight(s), Second Floor Laundry | |
| Double Oven, Microwave, Dishwasher, Refrigerator, Washer, Dryer, Disposal | |
| Not in DB | |
| — | |
| — | |
| Pool, Spa/Hot Tub | |
| Attached Fireplace Doors/Screen, Gas Log |
Tax History
| Year | Property Taxes |
|---|---|
| 2013 | $4,715 |
| 2019 | $8,603 |
Contact Agent
Nearby Similar Homes
Nearby Sold Comparables
Contact Agent
Listing Provided By
Coldwell Banker Residential







