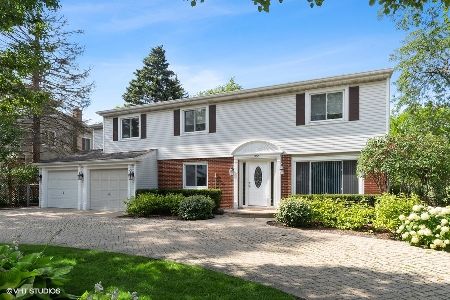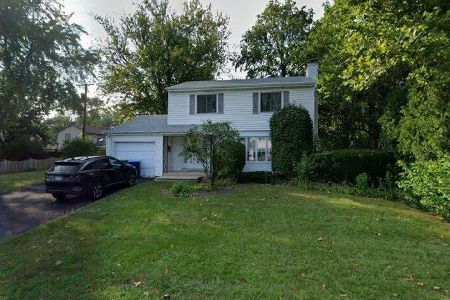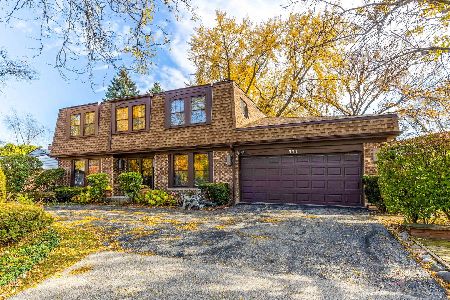118 Willow Avenue, Deerfield, Illinois 60015
$530,000
|
Sold
|
|
| Status: | Closed |
| Sqft: | 3,000 |
| Cost/Sqft: | $183 |
| Beds: | 4 |
| Baths: | 6 |
| Year Built: | 1982 |
| Property Taxes: | $18,026 |
| Days On Market: | 2844 |
| Lot Size: | 0,00 |
Description
`AN EXTRAORDINARY OPPORTUNITY! PRICED TO SELL! An amazing home and property, this house offers a new kitchen in 2017 with stainless appliances, granite counters, including a huge counter open between dining room and kitchen,an open floor plan has created an interactive space that includes 4 rooms of casual living! A 3 car garage (that holds 4 cars) is heated and has access to the back yard! 4 brs and 3 baths upstairs, a powder room on the main floor, a full bath in the basement, plus an additional full bath accessible from outdoors for playing children, or pet shower, makes this a special place! Master bedroom suite has a balcony overlooking the back yard, a large master walk-in closet, master bath with skylights, separate shower & tub, double sinks, 2 imported medicine chests, toilet & bidet.Lovely office on the main level & lower level with big family room, 2nd fireplace! Zoned heating & cooling! Large lot, new deck and NOW IT"S THE BEST BUY AROUND! OPEN THIS SUNDAY!!
Property Specifics
| Single Family | |
| — | |
| Contemporary | |
| 1982 | |
| Walkout | |
| — | |
| No | |
| — |
| Lake | |
| — | |
| 0 / Not Applicable | |
| None | |
| Lake Michigan | |
| Public Sewer | |
| 09907668 | |
| 16323150320000 |
Nearby Schools
| NAME: | DISTRICT: | DISTANCE: | |
|---|---|---|---|
|
Grade School
South Park Elementary School |
109 | — | |
|
Middle School
Charles J Caruso Middle School |
109 | Not in DB | |
|
High School
Deerfield High School |
113 | Not in DB | |
Property History
| DATE: | EVENT: | PRICE: | SOURCE: |
|---|---|---|---|
| 13 Mar, 2017 | Under contract | $0 | MRED MLS |
| 22 Sep, 2016 | Listed for sale | $0 | MRED MLS |
| 11 Oct, 2018 | Sold | $530,000 | MRED MLS |
| 8 Aug, 2018 | Under contract | $549,000 | MRED MLS |
| — | Last price change | $580,000 | MRED MLS |
| 6 Apr, 2018 | Listed for sale | $599,000 | MRED MLS |
Room Specifics
Total Bedrooms: 4
Bedrooms Above Ground: 4
Bedrooms Below Ground: 0
Dimensions: —
Floor Type: Carpet
Dimensions: —
Floor Type: Carpet
Dimensions: —
Floor Type: Carpet
Full Bathrooms: 6
Bathroom Amenities: Whirlpool,Separate Shower,Double Sink,Full Body Spray Shower,Soaking Tub
Bathroom in Basement: 1
Rooms: Office
Basement Description: Finished
Other Specifics
| 4 | |
| — | |
| Brick | |
| — | |
| — | |
| 120 X 150 | |
| — | |
| Full | |
| Skylight(s), Bar-Wet | |
| Range, Dishwasher, Refrigerator, Washer, Dryer, Disposal, Stainless Steel Appliance(s) | |
| Not in DB | |
| — | |
| — | |
| — | |
| Wood Burning, Gas Starter |
Tax History
| Year | Property Taxes |
|---|---|
| 2018 | $18,026 |
Contact Agent
Nearby Similar Homes
Nearby Sold Comparables
Contact Agent
Listing Provided By
Coldwell Banker Residential













