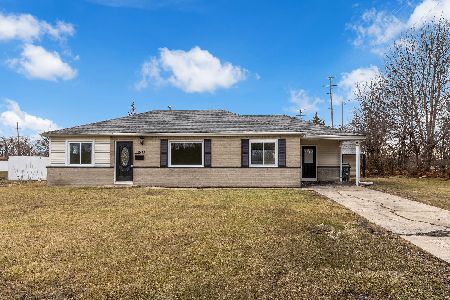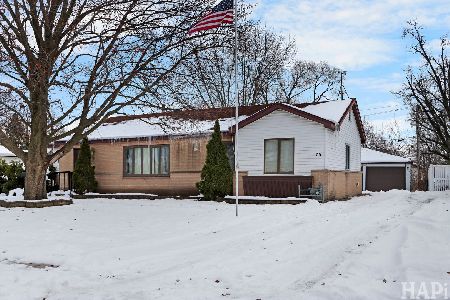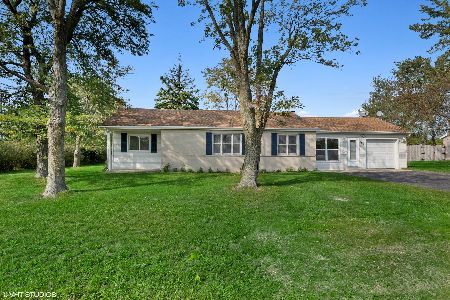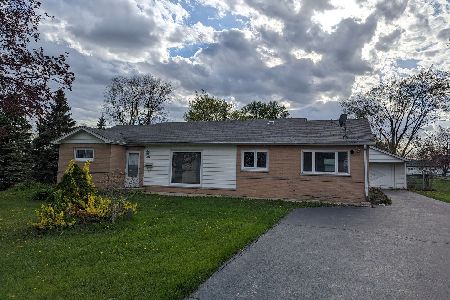1180 Ash Road, Hoffman Estates, Illinois 60169
$317,500
|
Sold
|
|
| Status: | Closed |
| Sqft: | 1,659 |
| Cost/Sqft: | $196 |
| Beds: | 4 |
| Baths: | 2 |
| Year Built: | 1957 |
| Property Taxes: | $8,910 |
| Days On Market: | 747 |
| Lot Size: | 0,00 |
Description
SPACIOUS RENOVATED RANCH ON SPRAWLING CORNER LOT! This perfectly located home is just 5min away from Woodfield Mall shopping/restaurants & 290/53! As you enter this stunning home note the beautiful brick curb appeal, expansive concrete driveway, corner location, covered front porch, & spacious 2 car garage! Upon entrance, take note of the brand new wood-look flooring, fresh neutral paint, & ample foyer closet space! Entertain with ease in the spacious open concept family room/dining rooms offering freshly painted grey walls, crisp white baseboards, durable modern flooring, upgraded windows, & adjacent kitchen! The updated kitchen offers ample cabinetry space, upgraded counters, new faucet, modern backsplash, & new 5-burner stove! The combo laundry and pantry feature plenty of space for your fridge and future washer/dryer! Enjoy this incredible layout offering 2 possible primary suites! Retreat to the first primary bedroom featuring airy ceilings, multiple skylights, brand new wood-look flooring, a deep closet, & access to your private deck! The bonus adjacent room is ideal for a sitting room, bonus closet, or additional bedroom! The second primary suite boasts access to a renovated full bathroom with porcelain wood-look floors, brand new vanity, brand new toilet, & completely upgraded shower! Guests will enjoy this incredible floor plan! The previously attached garage has been converted into additional living space making for the perfect in-law suite, office, gym, or bonus dining room! Enjoy the tranquil views from your private deck or cozy front porch! Enjoy a truly move-in-ready home perfectly near to shopping, restaurants, entertainment, parks, & golf! Quick access to Metra & highways! This is the one you've been waiting for!
Property Specifics
| Single Family | |
| — | |
| — | |
| 1957 | |
| — | |
| — | |
| No | |
| — |
| Cook | |
| — | |
| 0 / Not Applicable | |
| — | |
| — | |
| — | |
| 11958723 | |
| 07152010150000 |
Nearby Schools
| NAME: | DISTRICT: | DISTANCE: | |
|---|---|---|---|
|
Grade School
Fairview Elementary School |
54 | — | |
|
Middle School
Keller Junior High School |
54 | Not in DB | |
|
High School
J B Conant High School |
211 | Not in DB | |
Property History
| DATE: | EVENT: | PRICE: | SOURCE: |
|---|---|---|---|
| 4 Mar, 2024 | Sold | $317,500 | MRED MLS |
| 14 Jan, 2024 | Under contract | $325,000 | MRED MLS |
| 9 Jan, 2024 | Listed for sale | $325,000 | MRED MLS |
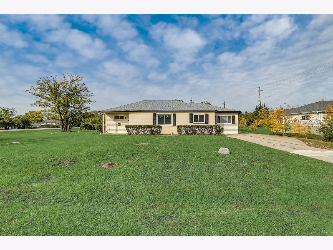
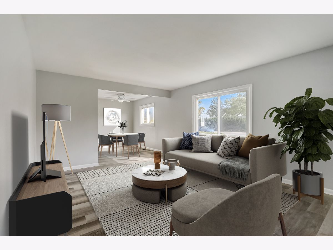
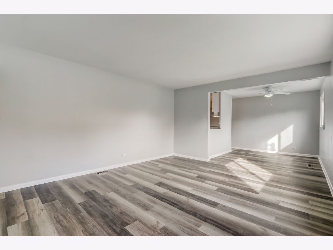
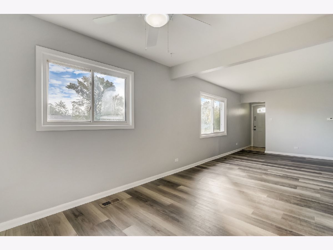
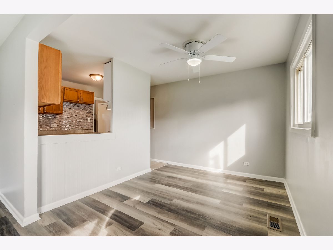
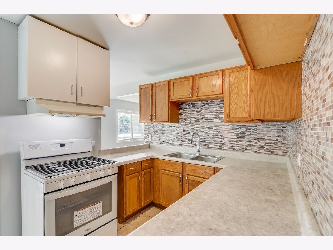
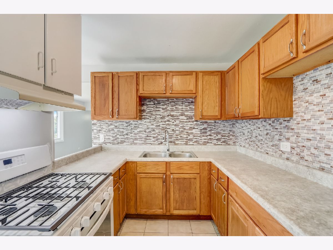
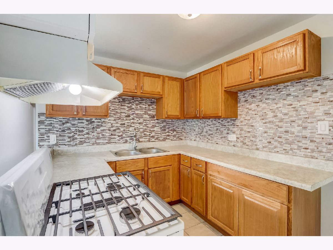
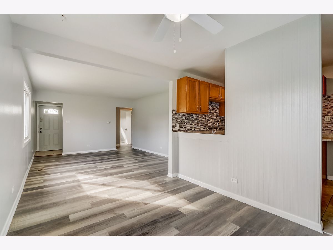
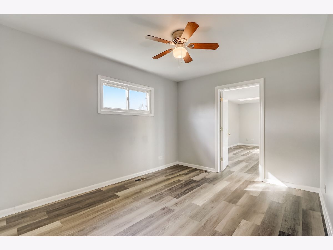
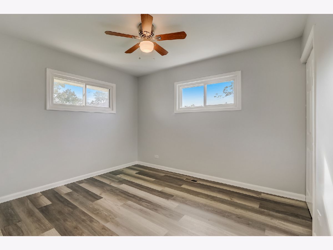
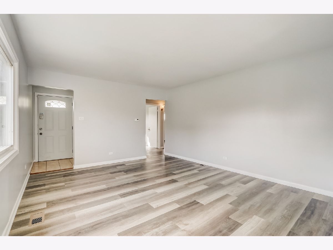
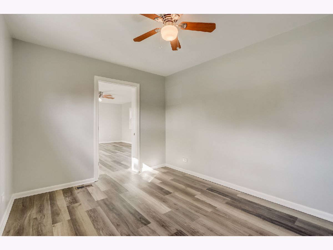
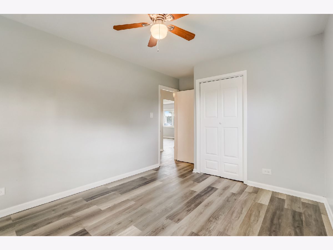
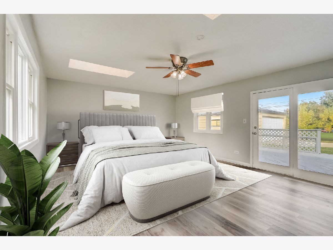
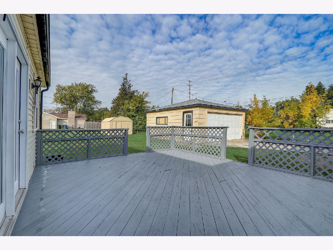
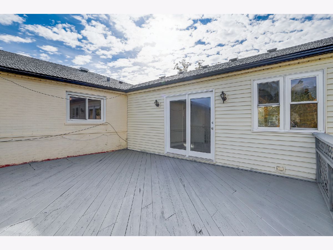
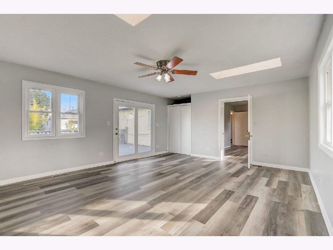
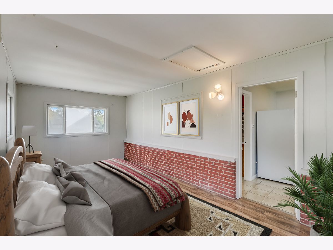
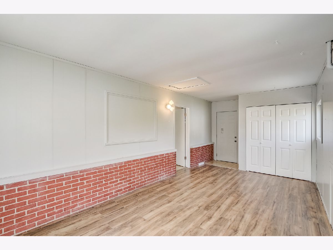
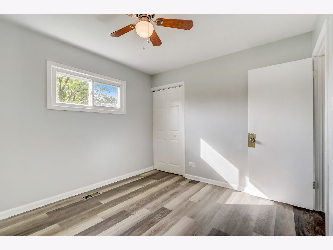
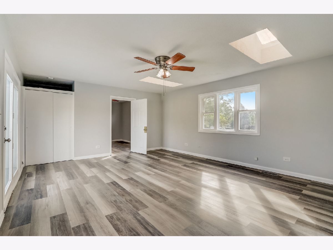
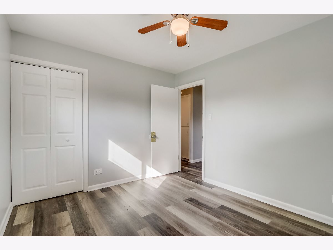
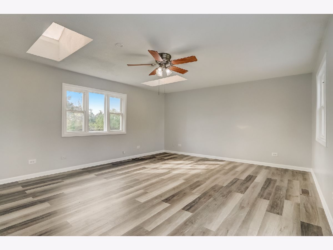
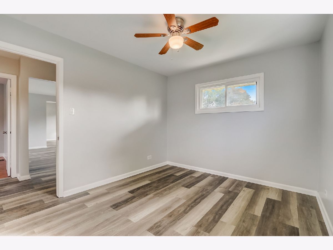
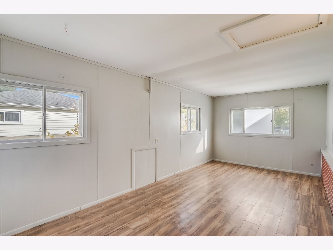
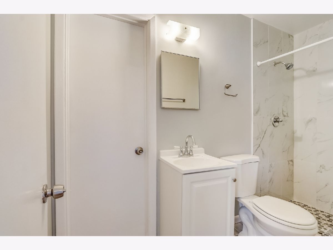
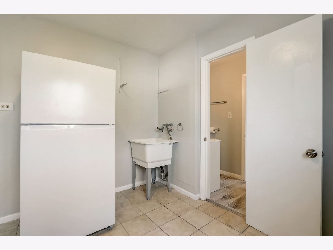
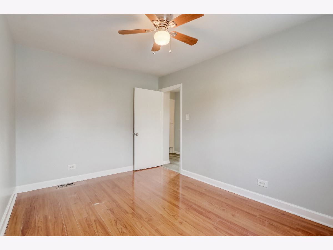
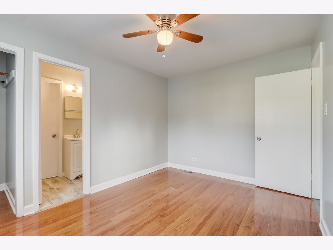
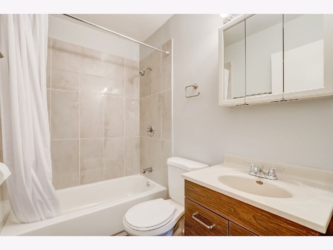
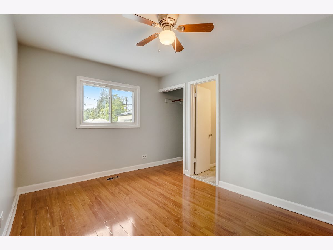
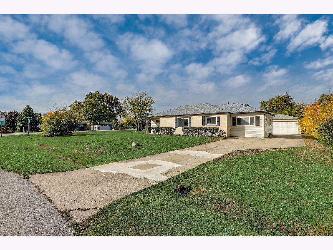
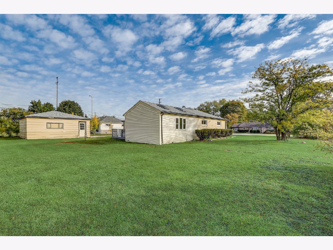
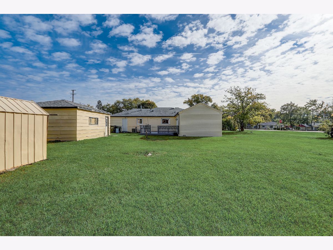
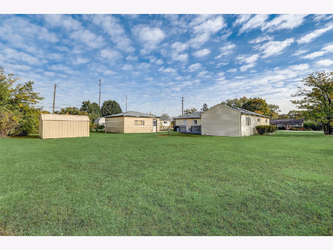
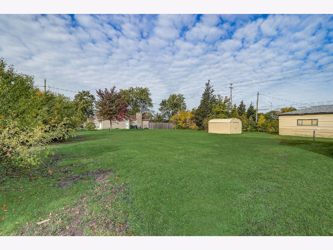
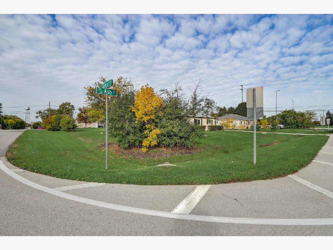
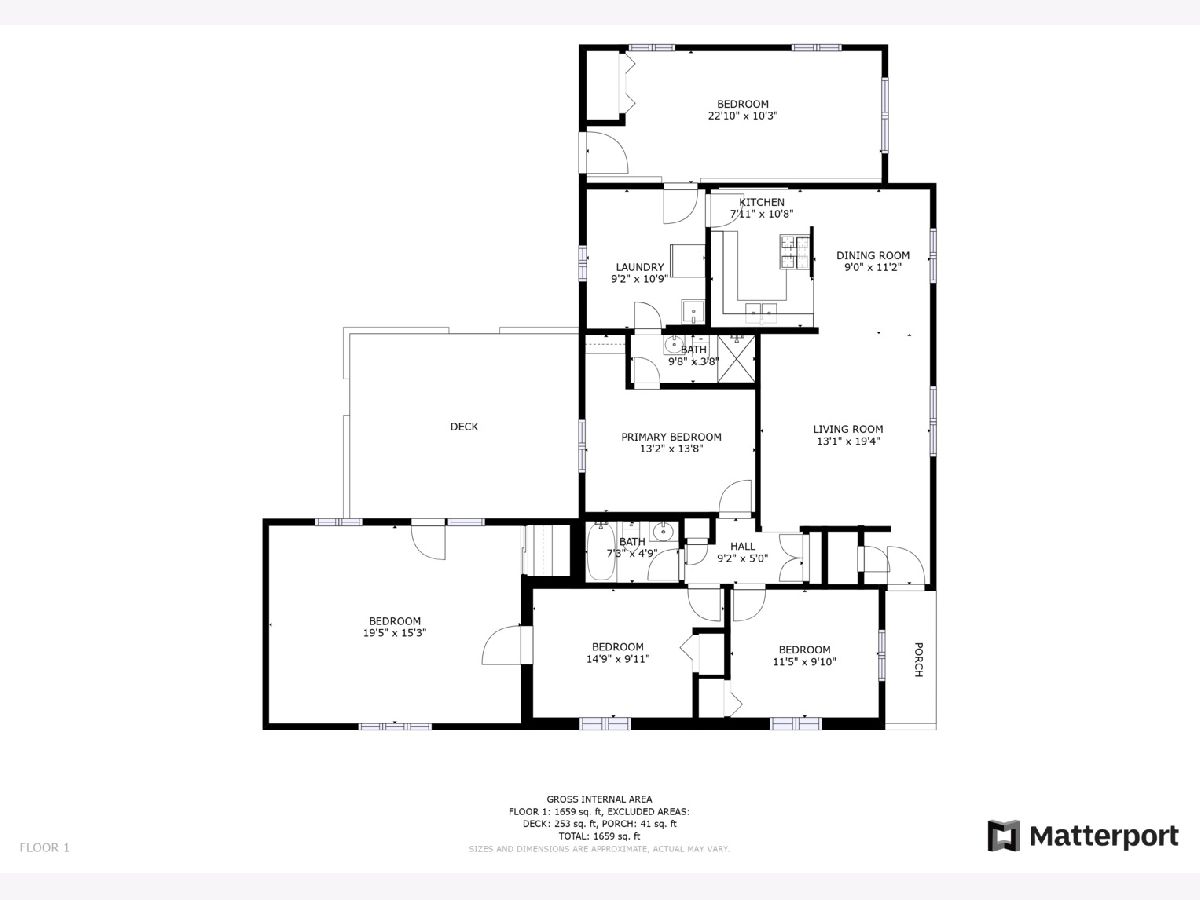
Room Specifics
Total Bedrooms: 4
Bedrooms Above Ground: 4
Bedrooms Below Ground: 0
Dimensions: —
Floor Type: —
Dimensions: —
Floor Type: —
Dimensions: —
Floor Type: —
Full Bathrooms: 2
Bathroom Amenities: Soaking Tub
Bathroom in Basement: 0
Rooms: —
Basement Description: None
Other Specifics
| 2 | |
| — | |
| — | |
| — | |
| — | |
| 21795 | |
| Unfinished | |
| — | |
| — | |
| — | |
| Not in DB | |
| — | |
| — | |
| — | |
| — |
Tax History
| Year | Property Taxes |
|---|---|
| 2024 | $8,910 |
Contact Agent
Nearby Similar Homes
Nearby Sold Comparables
Contact Agent
Listing Provided By
Redfin Corporation

