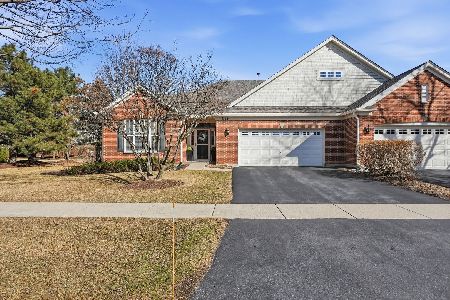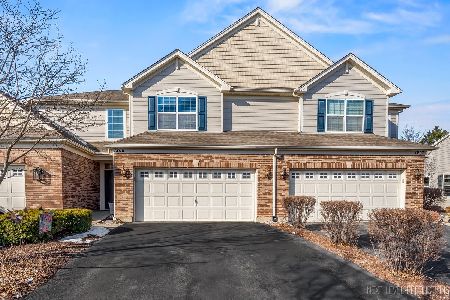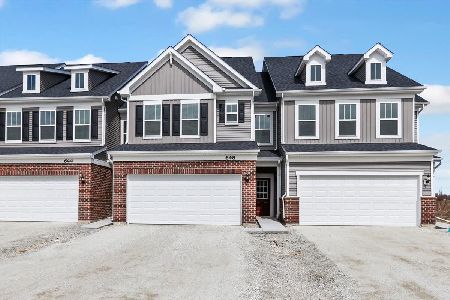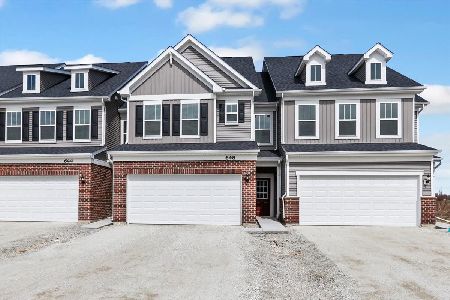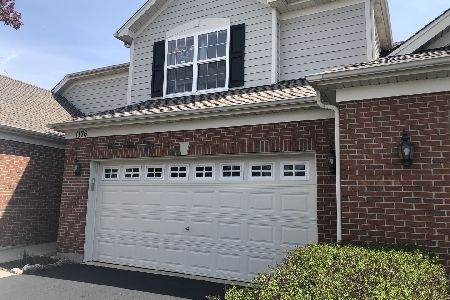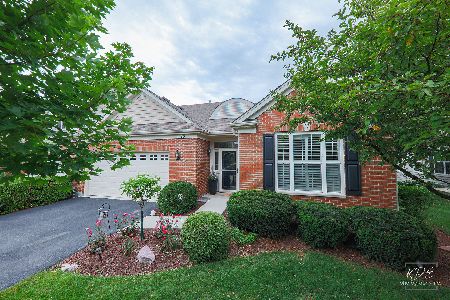1180 Betsy Ross Place, Bolingbrook, Illinois 60490
$415,000
|
Sold
|
|
| Status: | Closed |
| Sqft: | 2,016 |
| Cost/Sqft: | $211 |
| Beds: | 2 |
| Baths: | 3 |
| Year Built: | 2006 |
| Property Taxes: | $7,585 |
| Days On Market: | 1914 |
| Lot Size: | 0,00 |
Description
BEAUTIFUL DUPLEX, BACKS TO 5TH FAIRWAY OF BOLINGBROOK GOLF COURSE, PLUS FIRST FLOOR MASTER! Open foyer w 12' ceiling w great sightlines & loads of natural light opens to great room w 14' ceiling, new Pella 82" sliding door leads to maintenance free deck & golf course. Huge gourmet kitchen w loads of white cabinets, granite, large island w counter seating, newer ss appliances, double oven, five burner stovetop, under cabinet lighting, opens to formal dining room/eat-in kitchen (you decide) & 9' ceilings. Beautiful diagonal hardwood floors on first floor, elegant light fixtures, custom Hunter Douglas blinds! First floor master suite w 14' ceiling, hardwood floors, soaking tub, separate shower, 8x8 walk-in closet w 9' ceilings. Second bedroom w hardwood floors & full bath across hallway. Custom & elegant open english lookout basement w 9' ceilings & views of the golf course, includes a full wet bar, built in custom cabinets, tray ceiling w crown molding, large third bedroom, full bath, PLUS a 15x14 room for storage - will not disappoint! Recessed lights throughout 1st & 2nd floor, many upgrades make this home unique! Great home to entertain & an awesome space for the sports enthusiast! One of the best lots in the subdivision, we are in the middle of the fifth fairway offering beautiful views of the entire golf course & clubhouse! Exterior is brick w hardie boards, maintained by the HOA. Great subdivision, extremely well maintained & a friendly neighborhood & community! Bring in 2021 in your new home - we have the ability to close quickly! WELCOME HOME!
Property Specifics
| Condos/Townhomes | |
| 1 | |
| — | |
| 2006 | |
| Full,English | |
| CARLSBAD | |
| No | |
| — |
| Will | |
| Patriot Place | |
| 252 / Monthly | |
| Insurance,Exterior Maintenance,Lawn Care,Snow Removal | |
| Public | |
| Public Sewer | |
| 10945596 | |
| 0701253040191001 |
Nearby Schools
| NAME: | DISTRICT: | DISTANCE: | |
|---|---|---|---|
|
Grade School
Bess Eichelberger Elementary Sch |
202 | — | |
|
Middle School
John F Kennedy Middle School |
202 | Not in DB | |
|
High School
Plainfield East High School |
202 | Not in DB | |
Property History
| DATE: | EVENT: | PRICE: | SOURCE: |
|---|---|---|---|
| 11 Jan, 2021 | Sold | $415,000 | MRED MLS |
| 5 Dec, 2020 | Under contract | $425,000 | MRED MLS |
| 2 Dec, 2020 | Listed for sale | $425,000 | MRED MLS |
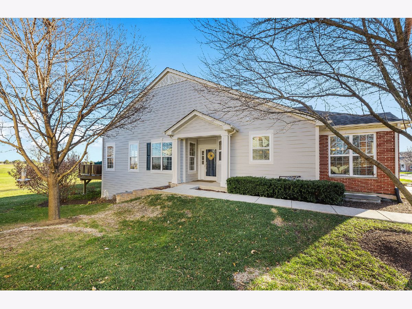
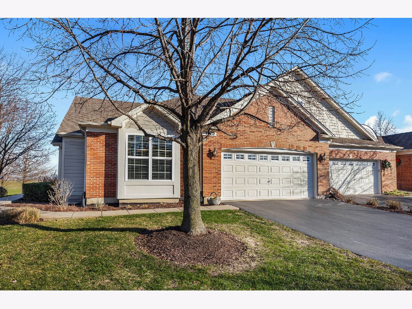
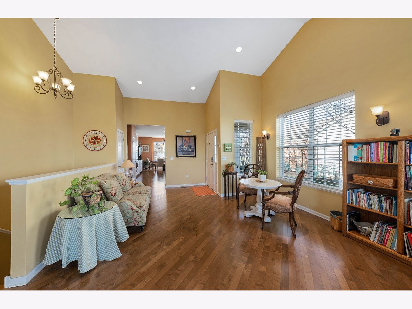
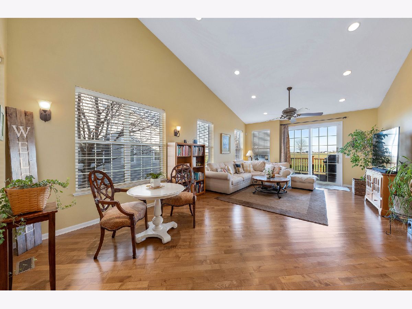
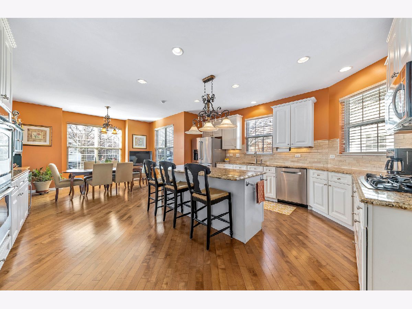
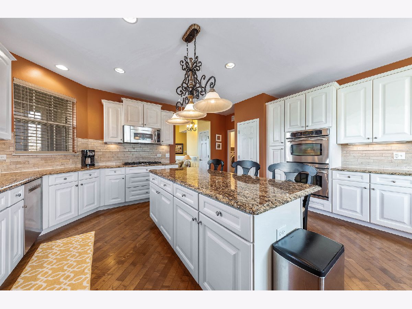
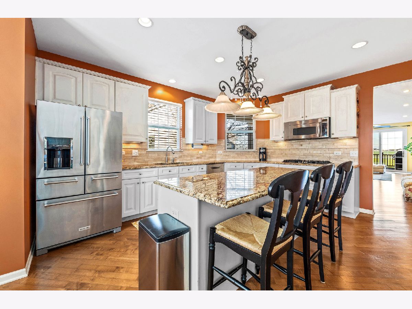
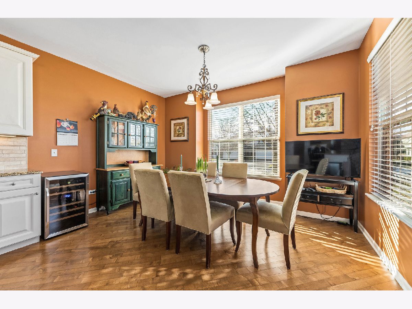
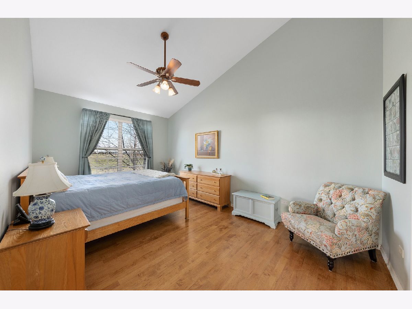
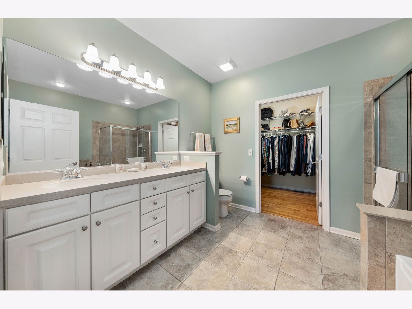
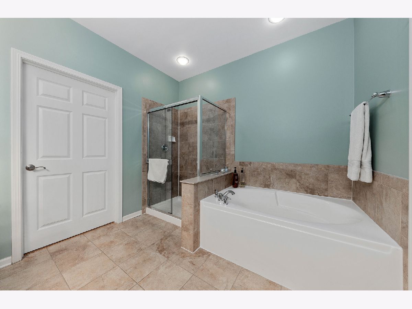
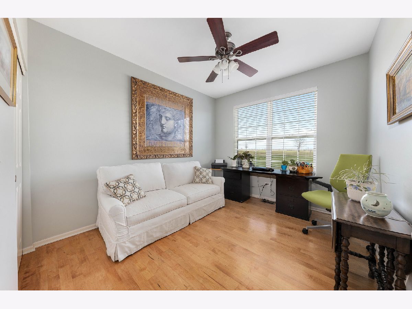
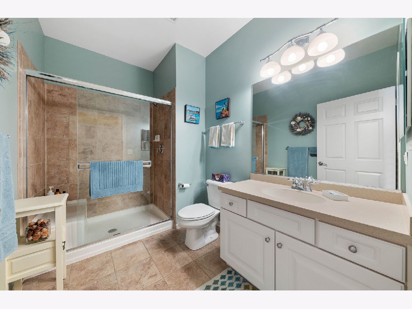
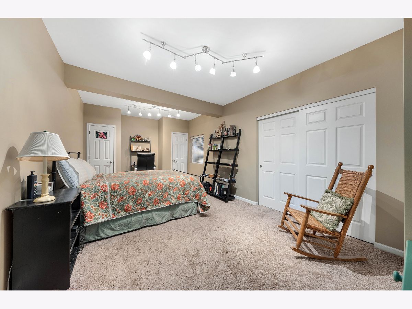
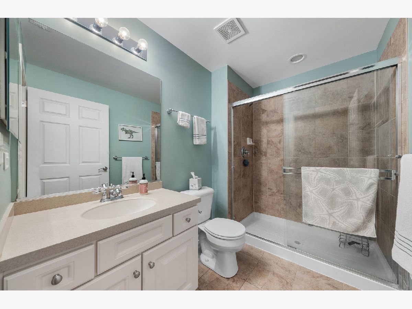
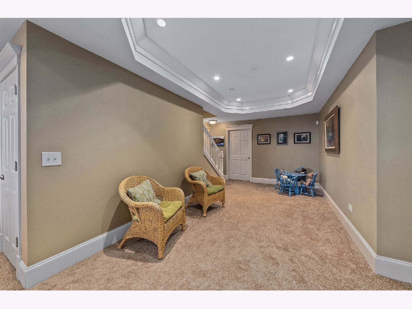
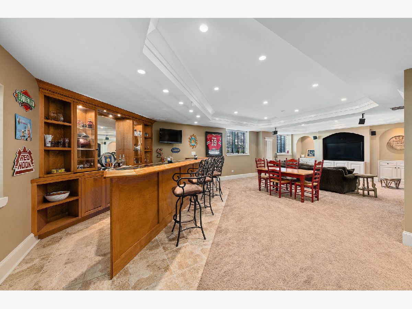
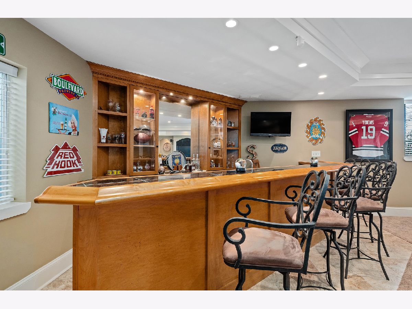
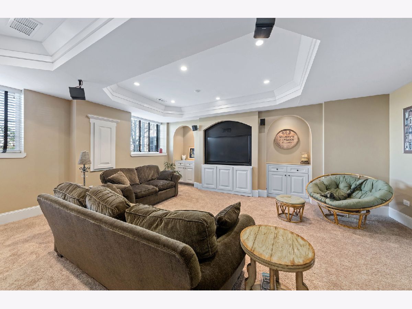
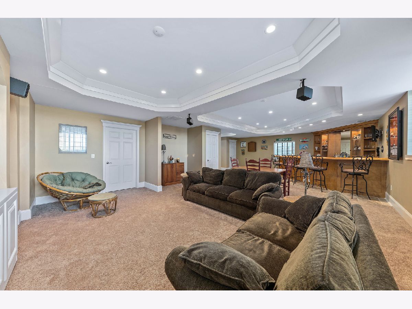
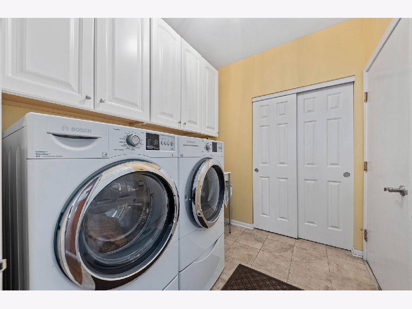
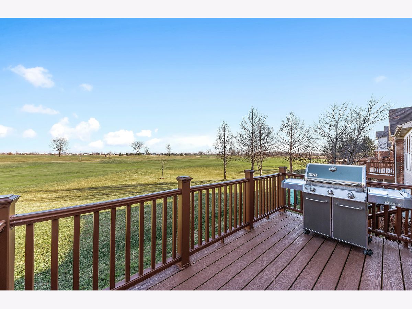
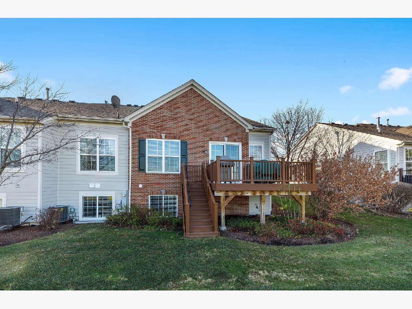
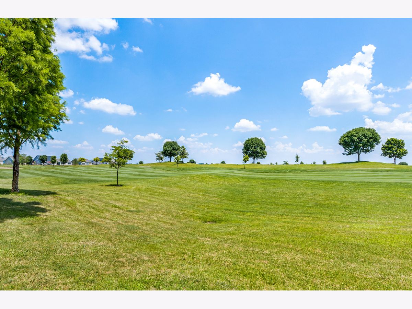
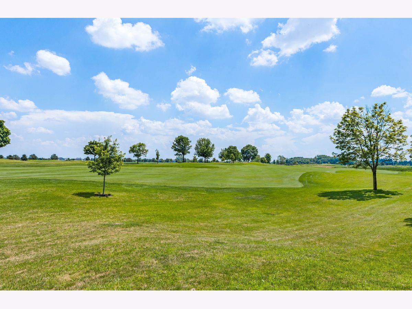
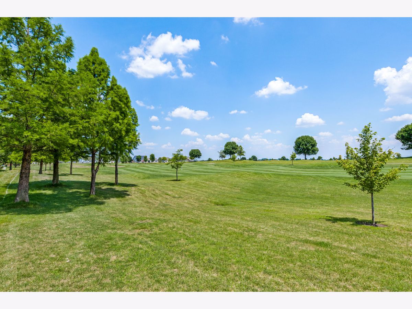
Room Specifics
Total Bedrooms: 3
Bedrooms Above Ground: 2
Bedrooms Below Ground: 1
Dimensions: —
Floor Type: Hardwood
Dimensions: —
Floor Type: Carpet
Full Bathrooms: 3
Bathroom Amenities: Separate Shower
Bathroom in Basement: 1
Rooms: Great Room,Play Room,Media Room,Foyer,Storage,Walk In Closet,Deck
Basement Description: Finished,9 ft + pour,Rec/Family Area,Storage Space
Other Specifics
| 2 | |
| Concrete Perimeter | |
| Asphalt | |
| Deck, Storms/Screens, End Unit | |
| Common Grounds,Golf Course Lot,Landscaped,Sidewalks,Streetlights | |
| 14080 SQFT | |
| — | |
| Full | |
| Vaulted/Cathedral Ceilings, Bar-Wet, Hardwood Floors, First Floor Bedroom, First Floor Laundry, First Floor Full Bath, Laundry Hook-Up in Unit, Storage, Walk-In Closet(s), Ceiling - 9 Foot, Open Floorplan, Some Carpeting, Special Millwork, Granite Counters | |
| Double Oven, Microwave, Dishwasher, Refrigerator, Washer, Dryer, Disposal, Stainless Steel Appliance(s), Cooktop, Gas Cooktop, Wall Oven | |
| Not in DB | |
| — | |
| — | |
| Golf Course, Ceiling Fan, Handicap Equipped, In-Ground Sprinkler System, Wheelchair Orientd | |
| — |
Tax History
| Year | Property Taxes |
|---|---|
| 2021 | $7,585 |
Contact Agent
Nearby Similar Homes
Nearby Sold Comparables
Contact Agent
Listing Provided By
eXp Realty LLC

