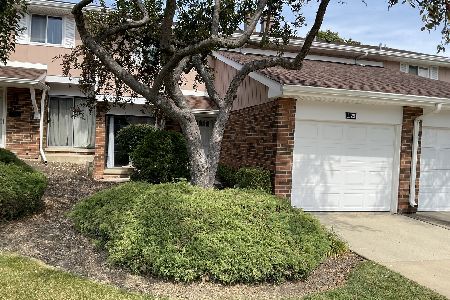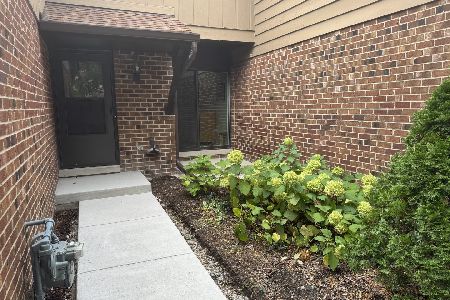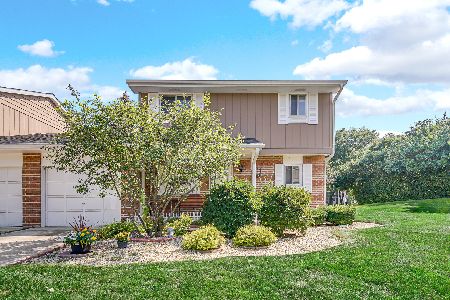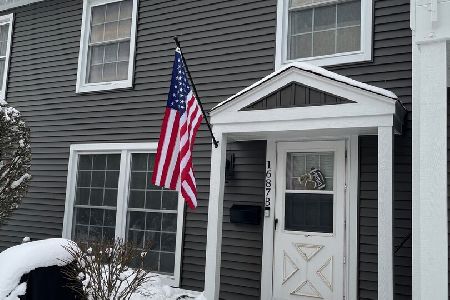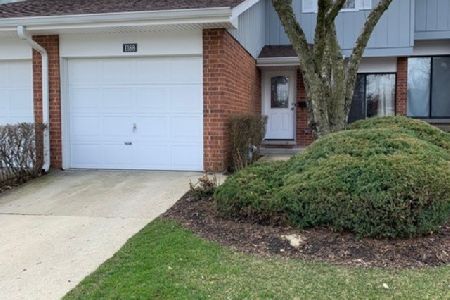1180 Briarcliffe Boulevard, Wheaton, Illinois 60189
$239,000
|
Sold
|
|
| Status: | Closed |
| Sqft: | 1,720 |
| Cost/Sqft: | $139 |
| Beds: | 3 |
| Baths: | 2 |
| Year Built: | 1977 |
| Property Taxes: | $5,266 |
| Days On Market: | 2266 |
| Lot Size: | 0,00 |
Description
HURRY BUYERS FINANCING FELL APART! WILL NOT LAST! 3 bedroom with full basement in highly desirable Glen Ellyn Schools~Tastefully updated with today's modern color choices and style in mind! Brand new kitchen~White raised panel cabinets, Granite Carrera Marble tone counter tops, Whirlpool Gold Stainless Steel appliances, breakfast eating area and separate dining room too~2 sets patio doors from breakfast eating area and living room to back outdoor space~Great Open 3 level floor plan~ALL BRAND NEW ENERGY EFFICIENT WINDOWS~BOTH bathrooms beautifully updated with the latest vanity styles and tile tones & textures! New Trim, white raised panel doors, modern light fixtures and fresh clean grey tone painted walls through out~Engineered distressed look laminate hardwood though out 1st floor~New carpet in upstairs bedrooms~Full basement can easily be finished into a family room for easy family gatherings and fun entertainment. Walk to C.O.D. Nearby shopping, restaurants, and expressways. This unit offers low HOA fees compared to other units in the Wheaton/Glen Ellyn area. Hurry this beauty will not last!
Property Specifics
| Condos/Townhomes | |
| 2 | |
| — | |
| 1977 | |
| Full | |
| — | |
| No | |
| — |
| Du Page | |
| Briarcliffe | |
| 239 / Monthly | |
| Insurance,Exterior Maintenance,Lawn Care,Snow Removal | |
| Lake Michigan | |
| Public Sewer | |
| 10573506 | |
| 0522314004 |
Property History
| DATE: | EVENT: | PRICE: | SOURCE: |
|---|---|---|---|
| 17 Oct, 2019 | Sold | $177,500 | MRED MLS |
| 3 Sep, 2019 | Under contract | $199,900 | MRED MLS |
| 30 Aug, 2019 | Listed for sale | $199,900 | MRED MLS |
| 3 Feb, 2020 | Sold | $239,000 | MRED MLS |
| 26 Dec, 2019 | Under contract | $239,000 | MRED MLS |
| — | Last price change | $239,900 | MRED MLS |
| 13 Nov, 2019 | Listed for sale | $239,900 | MRED MLS |
Room Specifics
Total Bedrooms: 3
Bedrooms Above Ground: 3
Bedrooms Below Ground: 0
Dimensions: —
Floor Type: Carpet
Dimensions: —
Floor Type: Carpet
Full Bathrooms: 2
Bathroom Amenities: —
Bathroom in Basement: 0
Rooms: Recreation Room
Basement Description: Unfinished
Other Specifics
| 1 | |
| Concrete Perimeter | |
| Concrete | |
| — | |
| — | |
| 24X79 | |
| — | |
| None | |
| — | |
| Microwave, Dishwasher, Refrigerator, Washer, Dryer | |
| Not in DB | |
| — | |
| — | |
| — | |
| Wood Burning |
Tax History
| Year | Property Taxes |
|---|---|
| 2019 | $4,622 |
| 2020 | $5,266 |
Contact Agent
Nearby Similar Homes
Nearby Sold Comparables
Contact Agent
Listing Provided By
RE/MAX At Home

