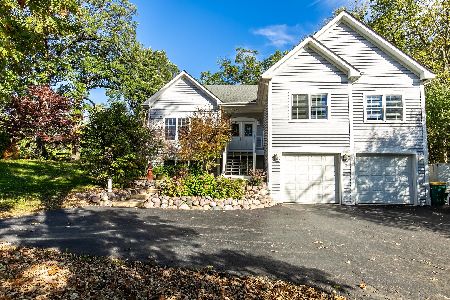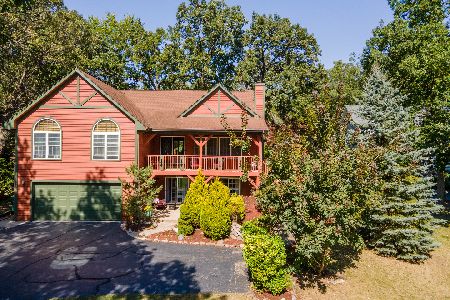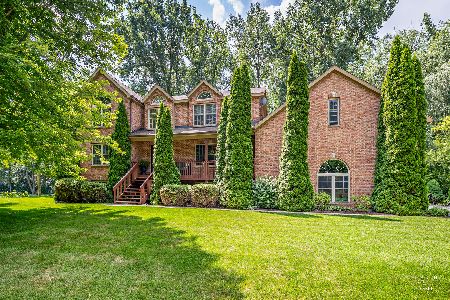1180 Deerpath Court, Fox Lake, Illinois 60020
$252,000
|
Sold
|
|
| Status: | Closed |
| Sqft: | 2,288 |
| Cost/Sqft: | $114 |
| Beds: | 3 |
| Baths: | 3 |
| Year Built: | 2000 |
| Property Taxes: | $7,050 |
| Days On Market: | 2523 |
| Lot Size: | 0,51 |
Description
Welcome Home to this Awesome Mid-Level with a Wonderful Versatile Floor Plan & Located in a Great Neighborhood in Fox Lake*Vaulted Ceilings with Skylights in Living Room & Kitchen*The Sliding Glass Doors Lead to a Multi-Level Deck with a Wooded Back Yard*Beautiful Hardwood Floors in the Great Room Area (Living Room & Kitchen)*Kitchen with Beautiful Hickory Cabinetry, Granite & Stainless Appliances*Large Master Bedroom Suite with Master Bath with Whirlpool, Separate Shower & WIC*2nd & 3rd Bedrooms are Serviced by a Full Bathroom with Vaulted Ceiling & Skylight*Lower Level features Large Family Room with Fireplace & Plenty of Room for the Pool Table*There is an Office & a Nice Sized Bonus Room that can be used as a Game Room or Studio*Three Car Heated Garage to Keep the Toys, Boats, Cars & Motorcycles*You'll Love the Northern Woods Feel*Path to the Boat Docks is In Front of the 1st House on the Left when you First Drive in the Neighborhood*Pier Space Is Available for Additional Cost
Property Specifics
| Single Family | |
| — | |
| Mid Level | |
| 2000 | |
| Full | |
| MID LEVEL | |
| No | |
| 0.51 |
| Lake | |
| Dunn's Lake Estates | |
| 200 / Annual | |
| Other | |
| Public | |
| Public Sewer | |
| 10295669 | |
| 01331010040000 |
Nearby Schools
| NAME: | DISTRICT: | DISTANCE: | |
|---|---|---|---|
|
Grade School
Lotus School |
114 | — | |
|
Middle School
Stanton School |
114 | Not in DB | |
|
High School
Grant Community High School |
124 | Not in DB | |
Property History
| DATE: | EVENT: | PRICE: | SOURCE: |
|---|---|---|---|
| 15 Apr, 2019 | Sold | $252,000 | MRED MLS |
| 13 Mar, 2019 | Under contract | $259,900 | MRED MLS |
| 1 Mar, 2019 | Listed for sale | $259,900 | MRED MLS |
Room Specifics
Total Bedrooms: 3
Bedrooms Above Ground: 3
Bedrooms Below Ground: 0
Dimensions: —
Floor Type: Carpet
Dimensions: —
Floor Type: Carpet
Full Bathrooms: 3
Bathroom Amenities: Whirlpool,Separate Shower,Double Sink
Bathroom in Basement: 1
Rooms: Office,Bonus Room,Play Room
Basement Description: Partially Finished
Other Specifics
| 3 | |
| Concrete Perimeter | |
| Asphalt | |
| Deck | |
| Irregular Lot,Wooded | |
| 87X267X85X256 | |
| — | |
| Full | |
| Vaulted/Cathedral Ceilings, Skylight(s) | |
| Range, Microwave, Dishwasher, Refrigerator, Washer, Dryer, Disposal, Stainless Steel Appliance(s) | |
| Not in DB | |
| Water Rights, Street Lights, Street Paved | |
| — | |
| — | |
| Gas Log, Gas Starter |
Tax History
| Year | Property Taxes |
|---|---|
| 2019 | $7,050 |
Contact Agent
Nearby Similar Homes
Nearby Sold Comparables
Contact Agent
Listing Provided By
RE/MAX Unlimited Northwest






