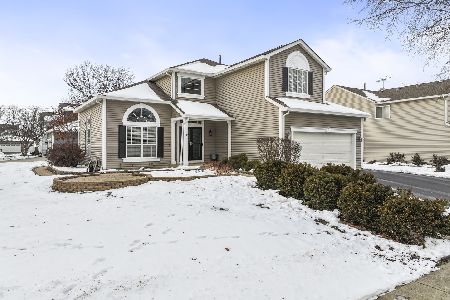1180 Halfmoon Gate, Lake In The Hills, Illinois 60156
$229,000
|
Sold
|
|
| Status: | Closed |
| Sqft: | 1,455 |
| Cost/Sqft: | $155 |
| Beds: | 3 |
| Baths: | 3 |
| Year Built: | 1993 |
| Property Taxes: | $5,339 |
| Days On Market: | 2426 |
| Lot Size: | 0,17 |
Description
This stunner will check all of your boxes. Meticulously maintained and lovingly updated. Soaring two story ceiling in living room welcomes you into this lovely light-filled home. Hardwood floors throughout main level. Large kitchen with granite countertops, center island, stainless appliances, and new lighting overlooks the 600 square foot cement patio and fenced backyard. Master bedroom features vaulted ceiling. Master bathroom has new tile throughout, double sink and double shower. New paint, solid six-panel doors throughout, heated garage and Nest Thermostat add to the long list of updates and upgrades. This home is a great alternative to a townhome or condo without having to pay a homeowner's association!
Property Specifics
| Single Family | |
| — | |
| Contemporary | |
| 1993 | |
| None | |
| SNOWFALL | |
| No | |
| 0.17 |
| Mc Henry | |
| Big Sky | |
| 0 / Not Applicable | |
| None | |
| Public | |
| Public Sewer | |
| 10395096 | |
| 1919407006 |
Nearby Schools
| NAME: | DISTRICT: | DISTANCE: | |
|---|---|---|---|
|
Grade School
Indian Prairie Elementary School |
47 | — | |
|
Middle School
Lundahl Middle School |
47 | Not in DB | |
|
High School
Crystal Lake South High School |
155 | Not in DB | |
Property History
| DATE: | EVENT: | PRICE: | SOURCE: |
|---|---|---|---|
| 24 Jul, 2013 | Sold | $172,000 | MRED MLS |
| 23 Jun, 2013 | Under contract | $189,000 | MRED MLS |
| 13 Jun, 2013 | Listed for sale | $189,000 | MRED MLS |
| 30 Jul, 2014 | Sold | $195,000 | MRED MLS |
| 5 Jun, 2014 | Under contract | $197,700 | MRED MLS |
| 1 Jun, 2014 | Listed for sale | $197,700 | MRED MLS |
| 19 Jul, 2019 | Sold | $229,000 | MRED MLS |
| 31 May, 2019 | Under contract | $225,000 | MRED MLS |
| 28 May, 2019 | Listed for sale | $225,000 | MRED MLS |
Room Specifics
Total Bedrooms: 3
Bedrooms Above Ground: 3
Bedrooms Below Ground: 0
Dimensions: —
Floor Type: Carpet
Dimensions: —
Floor Type: Carpet
Full Bathrooms: 3
Bathroom Amenities: Double Sink
Bathroom in Basement: 0
Rooms: Eating Area
Basement Description: Crawl
Other Specifics
| 2 | |
| Concrete Perimeter | |
| Asphalt | |
| Patio | |
| Fenced Yard | |
| 60 X 120 | |
| — | |
| Full | |
| Vaulted/Cathedral Ceilings, Hardwood Floors, First Floor Laundry | |
| Range, Microwave, Dishwasher, Refrigerator, Washer, Dryer, Stainless Steel Appliance(s), Water Softener Owned | |
| Not in DB | |
| Sidewalks, Street Lights, Street Paved | |
| — | |
| — | |
| — |
Tax History
| Year | Property Taxes |
|---|---|
| 2013 | $4,500 |
| 2014 | $4,506 |
| 2019 | $5,339 |
Contact Agent
Nearby Similar Homes
Nearby Sold Comparables
Contact Agent
Listing Provided By
Flatland Homes, LTD









