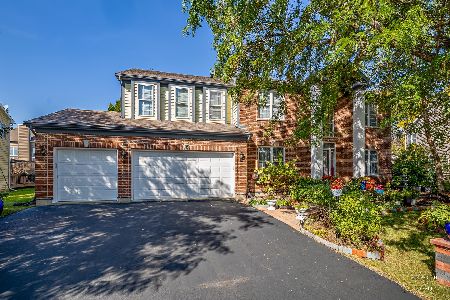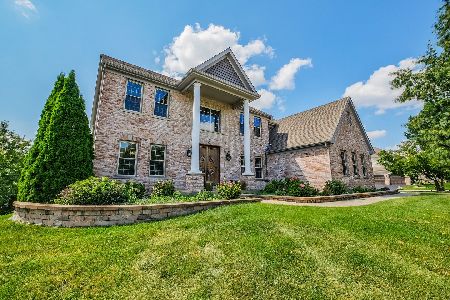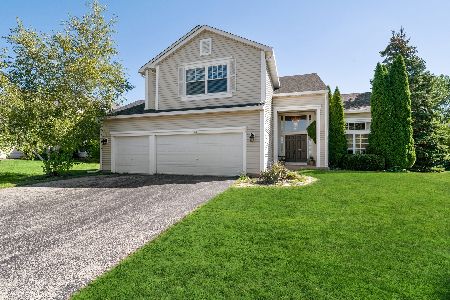1180 Heavens Gate Drive, Lake In The Hills, Illinois 60156
$245,000
|
Sold
|
|
| Status: | Closed |
| Sqft: | 2,740 |
| Cost/Sqft: | $91 |
| Beds: | 5 |
| Baths: | 3 |
| Year Built: | 1995 |
| Property Taxes: | $9,034 |
| Days On Market: | 4548 |
| Lot Size: | 0,00 |
Description
5 BR HM W/APPX 2700 SQ FT. 2 STORY FOYER W/ OPEN FLOOR PLAN. CERAMIC ENTRY W/OAK STRCSE, 1ST FLR BDRM/OFC, FORMAL LIVING/DINING RM W/12" CEILING, EAT-IN KIT W/ 42" CABINETS, ISLAND & PANTRY. FAM RM W/ FP. MSTR SUITE W/ 2 WICS & WHIRLPOOL. FIN BSMT W/ REC RM, OAK WET BAR, WINE CELLAR, DEN & STORAGE RM. 3 CAR GAR. ACROSS FROM PK. Owner occupant offers only until 7/19/13 under the FM "First Look" period. No survey.
Property Specifics
| Single Family | |
| — | |
| Traditional | |
| 1995 | |
| Full | |
| RAINTREE | |
| No | |
| — |
| Mc Henry | |
| Star Summit At Big Sky | |
| 0 / Not Applicable | |
| None | |
| Public | |
| Public Sewer | |
| 08386131 | |
| 1919404018 |
Property History
| DATE: | EVENT: | PRICE: | SOURCE: |
|---|---|---|---|
| 11 Apr, 2008 | Sold | $332,000 | MRED MLS |
| 10 Mar, 2008 | Under contract | $339,000 | MRED MLS |
| — | Last price change | $349,900 | MRED MLS |
| 29 Sep, 2007 | Listed for sale | $349,900 | MRED MLS |
| 27 Aug, 2013 | Sold | $245,000 | MRED MLS |
| 10 Jul, 2013 | Under contract | $249,900 | MRED MLS |
| 3 Jul, 2013 | Listed for sale | $249,900 | MRED MLS |
| 29 Feb, 2016 | Sold | $272,500 | MRED MLS |
| 21 Jan, 2016 | Under contract | $279,900 | MRED MLS |
| 20 Jan, 2016 | Listed for sale | $279,900 | MRED MLS |
| 25 Oct, 2021 | Sold | $371,000 | MRED MLS |
| 16 Sep, 2021 | Under contract | $379,000 | MRED MLS |
| 11 Sep, 2021 | Listed for sale | $379,000 | MRED MLS |
Room Specifics
Total Bedrooms: 5
Bedrooms Above Ground: 5
Bedrooms Below Ground: 0
Dimensions: —
Floor Type: Carpet
Dimensions: —
Floor Type: Carpet
Dimensions: —
Floor Type: Carpet
Dimensions: —
Floor Type: —
Full Bathrooms: 3
Bathroom Amenities: Whirlpool,Separate Shower,Double Sink
Bathroom in Basement: 0
Rooms: Bedroom 5,Den,Recreation Room,Storage
Basement Description: Finished
Other Specifics
| 3 | |
| Concrete Perimeter | |
| Asphalt | |
| Patio | |
| Park Adjacent | |
| 70X120 | |
| Pull Down Stair,Unfinished | |
| Full | |
| Vaulted/Cathedral Ceilings, Bar-Wet, First Floor Bedroom, First Floor Laundry | |
| — | |
| Not in DB | |
| Sidewalks, Street Lights, Street Paved | |
| — | |
| — | |
| Wood Burning, Attached Fireplace Doors/Screen, Gas Starter |
Tax History
| Year | Property Taxes |
|---|---|
| 2008 | $7,452 |
| 2013 | $9,034 |
| 2016 | $9,368 |
| 2021 | $9,180 |
Contact Agent
Nearby Similar Homes
Nearby Sold Comparables
Contact Agent
Listing Provided By
Coldwell Banker The Real Estate Group










