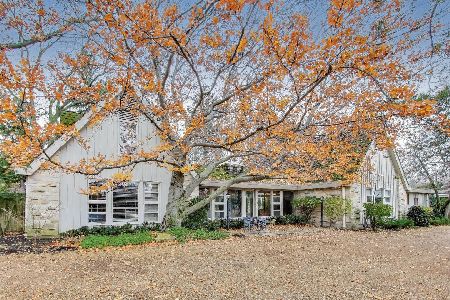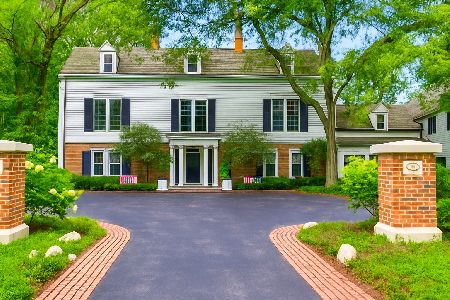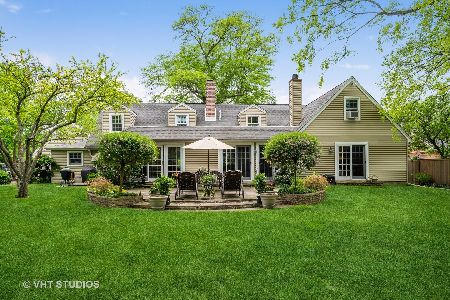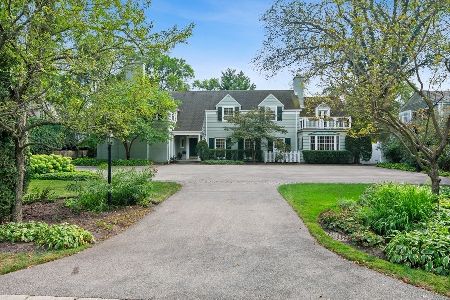1180 Hill Road, Winnetka, Illinois 60093
$2,500,000
|
Sold
|
|
| Status: | Closed |
| Sqft: | 0 |
| Cost/Sqft: | — |
| Beds: | 6 |
| Baths: | 5 |
| Year Built: | 1938 |
| Property Taxes: | $29,450 |
| Days On Market: | 3364 |
| Lot Size: | 1,03 |
Description
Exceptional renovation/expansion in an idyllic 9/10 acre setting with lush landscaped grounds. All interior rooms and large addition flow perfectly with extraordinary attention to all details. Throughtful renovation includes large living and dining rooms, gorgeous kitchen, huge family room with vaulted ceilings opening to covered porch, handsome office w/ fplc opening to covered porch with fplc. 2nd fl offers incredible master ste with private roof deck, 3 add'l BRs and 2 BAs plus laundry. 3rd fl has 2 BRs (or sitting rm) and full BA. LL includes fun rec room and ex. area. Spectacular grounds include lush plantings, gorgeous patios and circular drive. Attached garage. Magnificent offering!
Property Specifics
| Single Family | |
| — | |
| Traditional | |
| 1938 | |
| Partial | |
| — | |
| No | |
| 1.03 |
| Cook | |
| — | |
| 0 / Not Applicable | |
| None | |
| Lake Michigan | |
| Public Sewer | |
| 09378928 | |
| 05291000420000 |
Nearby Schools
| NAME: | DISTRICT: | DISTANCE: | |
|---|---|---|---|
|
Grade School
Avoca West Elementary School |
37 | — | |
|
Middle School
Marie Murphy School |
37 | Not in DB | |
|
High School
New Trier Twp H.s. Northfield/wi |
203 | Not in DB | |
Property History
| DATE: | EVENT: | PRICE: | SOURCE: |
|---|---|---|---|
| 17 Jan, 2017 | Sold | $2,500,000 | MRED MLS |
| 7 Dec, 2016 | Under contract | $2,689,000 | MRED MLS |
| 31 Oct, 2016 | Listed for sale | $2,689,000 | MRED MLS |
Room Specifics
Total Bedrooms: 6
Bedrooms Above Ground: 6
Bedrooms Below Ground: 0
Dimensions: —
Floor Type: Carpet
Dimensions: —
Floor Type: Carpet
Dimensions: —
Floor Type: Carpet
Dimensions: —
Floor Type: —
Dimensions: —
Floor Type: —
Full Bathrooms: 5
Bathroom Amenities: Separate Shower,Steam Shower,Soaking Tub
Bathroom in Basement: 0
Rooms: Bedroom 5,Bedroom 6,Eating Area,Office,Library,Recreation Room,Foyer,Storage,Gallery,Balcony/Porch/Lanai
Basement Description: Partially Finished
Other Specifics
| 2 | |
| Concrete Perimeter | |
| Asphalt,Circular | |
| Deck, Patio, Porch, Roof Deck, Outdoor Fireplace | |
| Landscaped | |
| 172X260 | |
| Finished | |
| Full | |
| Vaulted/Cathedral Ceilings, Bar-Wet, Hardwood Floors, Heated Floors, In-Law Arrangement, Second Floor Laundry | |
| Double Oven, Range, Microwave, Dishwasher, Refrigerator, High End Refrigerator, Bar Fridge, Washer, Dryer, Disposal, Stainless Steel Appliance(s), Wine Refrigerator | |
| Not in DB | |
| — | |
| — | |
| — | |
| Wood Burning, Gas Log, Gas Starter |
Tax History
| Year | Property Taxes |
|---|---|
| 2017 | $29,450 |
Contact Agent
Nearby Similar Homes
Nearby Sold Comparables
Contact Agent
Listing Provided By
The Hudson Company











