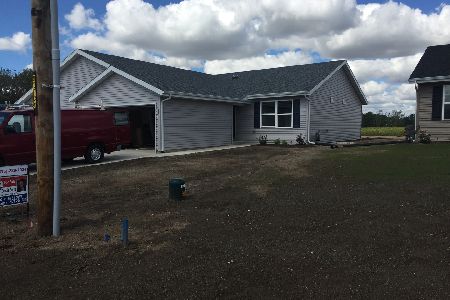1180 Mckinley Road, Ottawa, Illinois 61350
$174,750
|
Sold
|
|
| Status: | Closed |
| Sqft: | 1,177 |
| Cost/Sqft: | $129 |
| Beds: | 2 |
| Baths: | 2 |
| Year Built: | 2019 |
| Property Taxes: | $0 |
| Days On Market: | 2558 |
| Lot Size: | 0,00 |
Description
Remarks: Brand New Townhome Under Construction! Buy now and choose custom finishes! Offered by Fredin Construction in the reputable Briarcrest Subdivision this model features two bedrooms and two baths with an open concept living space area. 1177 sq feet with spacious rooms. Private master suite, main floor laundry room. Kitchen (open to dining & living room) offers a spacious island and breakfast bar with granite counters (choice of colors) Choices of cabinetry are available. Basement offers great potential for finishing and spacious storage area. Two car attached garage and patio off living area. Base price includes hardwood floors in the open living space, ceramic floors in the baths and carpet in the bedrooms, 6 panel doors and white trim. The pictures used are from an identical floor plan already completed and are intended to show floor plan and finish options. Finished basement is not included in base price.
Property Specifics
| Condos/Townhomes | |
| 1 | |
| — | |
| 2019 | |
| Partial | |
| — | |
| No | |
| — |
| La Salle | |
| Briarcrest | |
| 0 / Not Applicable | |
| None | |
| Public | |
| Public Sewer | |
| 10249046 | |
| 2214336000 |
Nearby Schools
| NAME: | DISTRICT: | DISTANCE: | |
|---|---|---|---|
|
Grade School
Mckinley Elementary: K-4th Grade |
141 | — | |
|
Middle School
Shepherd Middle School |
141 | Not in DB | |
|
High School
Ottawa Township High School |
140 | Not in DB | |
|
Alternate Elementary School
Central Elementary: 5th And 6th |
— | Not in DB | |
Property History
| DATE: | EVENT: | PRICE: | SOURCE: |
|---|---|---|---|
| 2 Aug, 2019 | Sold | $174,750 | MRED MLS |
| 1 May, 2019 | Under contract | $151,800 | MRED MLS |
| 15 Jan, 2019 | Listed for sale | $151,800 | MRED MLS |
Room Specifics
Total Bedrooms: 2
Bedrooms Above Ground: 2
Bedrooms Below Ground: 0
Dimensions: —
Floor Type: Carpet
Full Bathrooms: 2
Bathroom Amenities: —
Bathroom in Basement: 0
Rooms: No additional rooms
Basement Description: Unfinished
Other Specifics
| 2 | |
| Concrete Perimeter | |
| Concrete | |
| Patio | |
| — | |
| 40'X120' | |
| — | |
| Full | |
| Hardwood Floors, First Floor Bedroom, First Floor Laundry, First Floor Full Bath, Laundry Hook-Up in Unit, Storage | |
| — | |
| Not in DB | |
| — | |
| — | |
| — | |
| — |
Tax History
| Year | Property Taxes |
|---|
Contact Agent
Nearby Similar Homes
Nearby Sold Comparables
Contact Agent
Listing Provided By
RE/MAX 1st Choice




