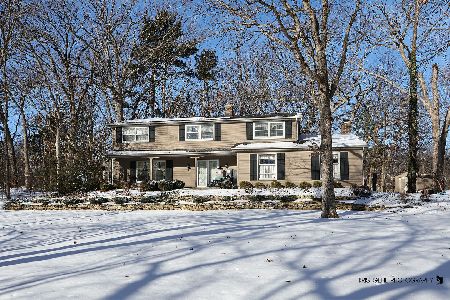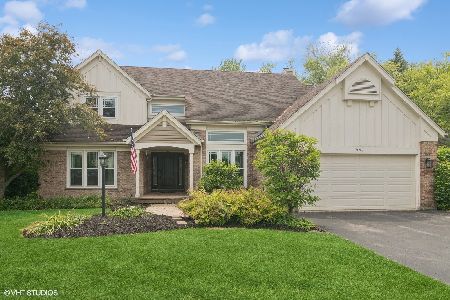1180 Oxford Court, Lake Zurich, Illinois 60047
$477,500
|
Sold
|
|
| Status: | Closed |
| Sqft: | 3,023 |
| Cost/Sqft: | $162 |
| Beds: | 5 |
| Baths: | 4 |
| Year Built: | 1992 |
| Property Taxes: | $10,538 |
| Days On Market: | 2415 |
| Lot Size: | 0,27 |
Description
This is the one you have been dreaming about! Sought after Chestnut Corners COMPLETELY REMODELED home boasting a premium ($40K) cul de sac lot backing to open space and overlooking a pond. 5 bedrooms, 3.1 UPDATED BATHS, walkout finished lower level with wet bar, rec room, a light filled bedroom, full bath, large storage area & access to aggregate patio & yard from sliding doors. High end remodeled kitchen boasting 42 inch cabinetry, crown molding, stainless appliances & granite counters. New hand scraped hardwood flooring throughout main level which accents the custom built in bookcases in living room. Master suite with walk in closets & private updated master bath w/large shower, separate tub & double sinks. Huge deck to enjoy the pristine view of the backyard. Newer roof, furnace, A/C, water softener, sump pump & back up system, custom light fixtures, carpet, sliding doors & exterior wood trim. White trim & doors & neutral decor throughout. Shows like a model! A 10+++
Property Specifics
| Single Family | |
| — | |
| — | |
| 1992 | |
| Full,Walkout | |
| — | |
| Yes | |
| 0.27 |
| Lake | |
| Chestnut Corners | |
| 0 / Not Applicable | |
| None | |
| Public | |
| Public Sewer, Sewer-Storm | |
| 10415293 | |
| 14271110020000 |
Nearby Schools
| NAME: | DISTRICT: | DISTANCE: | |
|---|---|---|---|
|
Grade School
May Whitney Elementary School |
95 | — | |
|
Middle School
Lake Zurich Middle - S Campus |
95 | Not in DB | |
|
High School
Lake Zurich High School |
95 | Not in DB | |
Property History
| DATE: | EVENT: | PRICE: | SOURCE: |
|---|---|---|---|
| 5 Sep, 2019 | Sold | $477,500 | MRED MLS |
| 17 Jun, 2019 | Under contract | $489,000 | MRED MLS |
| 13 Jun, 2019 | Listed for sale | $489,000 | MRED MLS |
Room Specifics
Total Bedrooms: 5
Bedrooms Above Ground: 5
Bedrooms Below Ground: 0
Dimensions: —
Floor Type: Carpet
Dimensions: —
Floor Type: Carpet
Dimensions: —
Floor Type: Carpet
Dimensions: —
Floor Type: —
Full Bathrooms: 4
Bathroom Amenities: Separate Shower,Double Sink,Garden Tub
Bathroom in Basement: 1
Rooms: Bedroom 5,Deck,Mud Room,Recreation Room
Basement Description: Finished
Other Specifics
| 2 | |
| Concrete Perimeter | |
| Asphalt | |
| Deck, Patio, Porch, Storms/Screens | |
| Cul-De-Sac | |
| 76X144X69X63X143 | |
| Pull Down Stair,Unfinished | |
| Full | |
| Vaulted/Cathedral Ceilings, Skylight(s), Bar-Wet, Hardwood Floors, Built-in Features, Walk-In Closet(s) | |
| Range, Microwave, Dishwasher, Refrigerator, Washer, Dryer, Disposal, Stainless Steel Appliance(s), Water Softener, Water Softener Owned | |
| Not in DB | |
| Sidewalks, Street Lights, Street Paved | |
| — | |
| — | |
| Attached Fireplace Doors/Screen, Gas Log, Gas Starter |
Tax History
| Year | Property Taxes |
|---|---|
| 2019 | $10,538 |
Contact Agent
Nearby Similar Homes
Nearby Sold Comparables
Contact Agent
Listing Provided By
Coldwell Banker Residential











