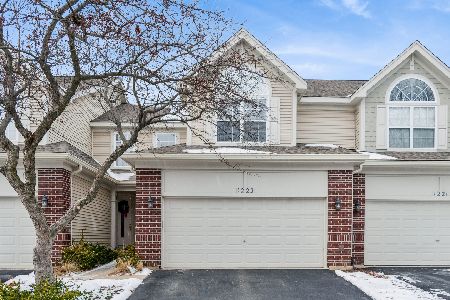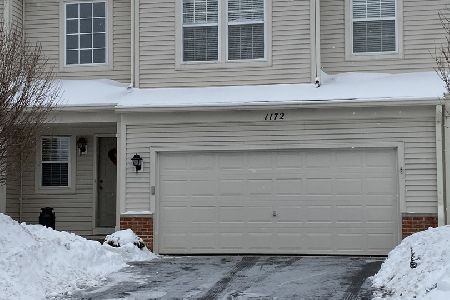1180 Pensacola Court, Aurora, Illinois 60502
$300,000
|
Sold
|
|
| Status: | Closed |
| Sqft: | 1,790 |
| Cost/Sqft: | $168 |
| Beds: | 3 |
| Baths: | 3 |
| Year Built: | 2001 |
| Property Taxes: | $6,878 |
| Days On Market: | 2525 |
| Lot Size: | 0,00 |
Description
Welcome to this delightful 3-bedroom end-unit townhome with a den in Country Club Village! 2-Story living room with a fireplace! Spacious kitchen with a breakfast bar and stainless appliances. The owner's suite offers a vaulted ceiling, walk-in closet and a large private bath with dual sinks, a soaking tub and separate shower. The two additional bedrooms are nicely sized with generous closet space. The basement offers plenty of storage and a wine cellar! Over-sized windows and tons of natural light throughout! This immaculate home is freshly painted in today's colors and the beautiful maple hardwood floors have just been refinished. The cozy patio overlooks a peaceful pond and professional landscaped yard. Highly acclaimed Naperville district 204 schools! Only minutes to the train station and easy access to I-88. This truly a turn-key unit ready for a new owner!
Property Specifics
| Condos/Townhomes | |
| 2 | |
| — | |
| 2001 | |
| Partial | |
| — | |
| Yes | |
| — |
| Du Page | |
| Country Club Village | |
| 205 / Monthly | |
| Insurance,Exterior Maintenance,Lawn Care,Snow Removal | |
| Public | |
| Public Sewer, Sewer-Storm | |
| 10279658 | |
| 0718208005 |
Nearby Schools
| NAME: | DISTRICT: | DISTANCE: | |
|---|---|---|---|
|
Grade School
Brooks Elementary School |
204 | — | |
|
Middle School
Granger Middle School |
204 | Not in DB | |
|
High School
Metea Valley High School |
204 | Not in DB | |
Property History
| DATE: | EVENT: | PRICE: | SOURCE: |
|---|---|---|---|
| 30 Apr, 2013 | Sold | $235,000 | MRED MLS |
| 25 Feb, 2013 | Under contract | $219,900 | MRED MLS |
| 27 Jan, 2013 | Listed for sale | $219,900 | MRED MLS |
| 30 Apr, 2019 | Sold | $300,000 | MRED MLS |
| 25 Feb, 2019 | Under contract | $300,000 | MRED MLS |
| 22 Feb, 2019 | Listed for sale | $300,000 | MRED MLS |
Room Specifics
Total Bedrooms: 3
Bedrooms Above Ground: 3
Bedrooms Below Ground: 0
Dimensions: —
Floor Type: Carpet
Dimensions: —
Floor Type: Carpet
Full Bathrooms: 3
Bathroom Amenities: —
Bathroom in Basement: 0
Rooms: Den,Foyer
Basement Description: Partially Finished,Crawl
Other Specifics
| 2 | |
| Concrete Perimeter | |
| Asphalt | |
| Patio, End Unit | |
| Pond(s) | |
| 36 X 50 | |
| — | |
| Full | |
| Vaulted/Cathedral Ceilings, Hardwood Floors, First Floor Laundry, Laundry Hook-Up in Unit, Walk-In Closet(s) | |
| Dishwasher, Refrigerator, Washer, Dryer, Disposal, Stainless Steel Appliance(s) | |
| Not in DB | |
| — | |
| — | |
| None | |
| Gas Log |
Tax History
| Year | Property Taxes |
|---|---|
| 2013 | $6,226 |
| 2019 | $6,878 |
Contact Agent
Nearby Similar Homes
Nearby Sold Comparables
Contact Agent
Listing Provided By
Keller Williams Infinity






