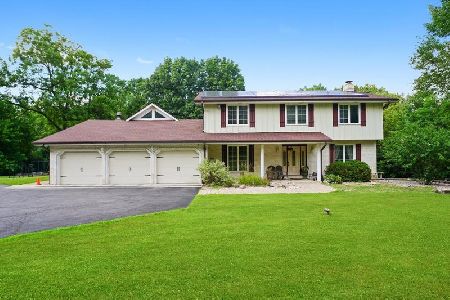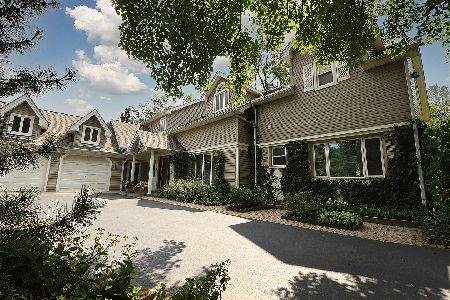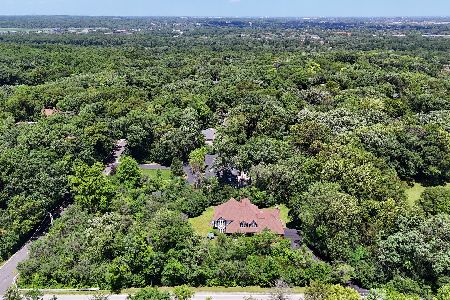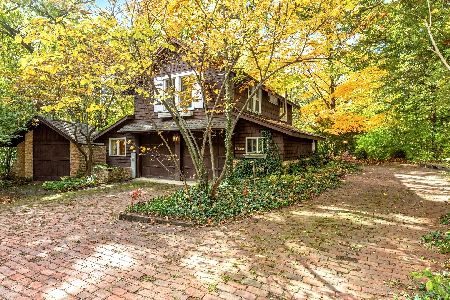11801 85th Avenue, Palos Park, Illinois 60464
$700,000
|
Sold
|
|
| Status: | Closed |
| Sqft: | 0 |
| Cost/Sqft: | — |
| Beds: | 4 |
| Baths: | 5 |
| Year Built: | 1984 |
| Property Taxes: | $10,985 |
| Days On Market: | 3731 |
| Lot Size: | 0,88 |
Description
Don't miss this STUNNINGLY 2015 renovated home tucked away in a private wooded 0.88 lot in Palos Park, professionally landscaped & complete with mature trees and shrubbery. Very unique, open floor plan with lots of windows offering tons of natural light and picturesque parklike views. Brand new gourmet kitchen with Carrera quartz countertops, custom cabinetry, large center island, high end 5-burner Bertazzoni range & all Stainless Steel appliances.Sliding doors off of both the kitchen and Family Room leading to the brand new deck Other features include 5-inch wide plank white oak floors throughout, dramatic 2-story double-sided limestone fireplace, solid core doors, soaring ceilings, finished basement, Central Vac and newer dual zoned HVAC. Dramatic master bedroom with vaulted ceilings & private master bath featuring a solid surface stone soaking tub, standing shower with rainforest showerhead, audio & skylight. Steps form the Forest Preserves, bike trails, horse farms and Metra.
Property Specifics
| Single Family | |
| — | |
| Contemporary | |
| 1984 | |
| Full | |
| — | |
| No | |
| 0.88 |
| Cook | |
| — | |
| 0 / Not Applicable | |
| None | |
| Public | |
| Public Sewer | |
| 09078118 | |
| 23233160020000 |
Property History
| DATE: | EVENT: | PRICE: | SOURCE: |
|---|---|---|---|
| 20 Apr, 2015 | Sold | $430,000 | MRED MLS |
| 12 Mar, 2015 | Under contract | $490,000 | MRED MLS |
| — | Last price change | $569,000 | MRED MLS |
| 3 Sep, 2014 | Listed for sale | $569,000 | MRED MLS |
| 25 Feb, 2016 | Sold | $700,000 | MRED MLS |
| 12 Jan, 2016 | Under contract | $749,000 | MRED MLS |
| 3 Nov, 2015 | Listed for sale | $749,000 | MRED MLS |
Room Specifics
Total Bedrooms: 4
Bedrooms Above Ground: 4
Bedrooms Below Ground: 0
Dimensions: —
Floor Type: Carpet
Dimensions: —
Floor Type: Carpet
Dimensions: —
Floor Type: Carpet
Full Bathrooms: 5
Bathroom Amenities: Separate Shower,Double Sink,Soaking Tub
Bathroom in Basement: 1
Rooms: Deck,Foyer,Loft,Heated Sun Room
Basement Description: Finished
Other Specifics
| 4 | |
| — | |
| Asphalt | |
| Deck | |
| Wooded | |
| 145X264.68 | |
| — | |
| Full | |
| Vaulted/Cathedral Ceilings, Skylight(s), Hardwood Floors, First Floor Laundry | |
| Double Oven, Dishwasher, Refrigerator, Washer, Dryer, Stainless Steel Appliance(s) | |
| Not in DB | |
| Horse-Riding Trails, Street Lights, Street Paved, Other | |
| — | |
| — | |
| Wood Burning, Gas Starter |
Tax History
| Year | Property Taxes |
|---|---|
| 2015 | $10,764 |
| 2016 | $10,985 |
Contact Agent
Nearby Similar Homes
Nearby Sold Comparables
Contact Agent
Listing Provided By
North Clybourn Group, Inc.









