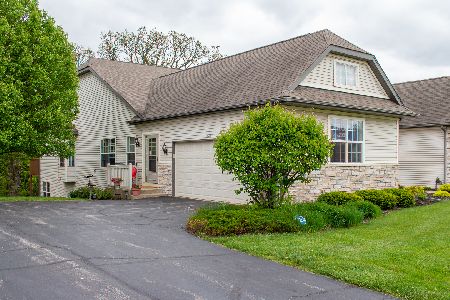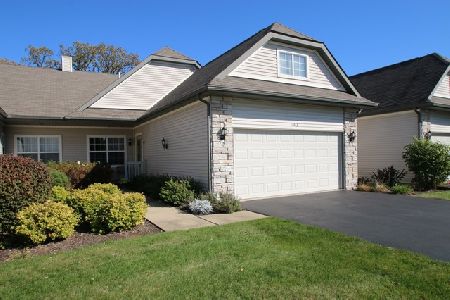11803 River Hills Parkway, Rockton, Illinois 61072
$175,000
|
Sold
|
|
| Status: | Closed |
| Sqft: | 1,188 |
| Cost/Sqft: | $152 |
| Beds: | 1 |
| Baths: | 3 |
| Year Built: | 2007 |
| Property Taxes: | $4,694 |
| Days On Market: | 2294 |
| Lot Size: | 0,00 |
Description
Beautiful condo with open floor plan, new paint and carpet throughout, with tile floors in kitchen and bathrooms. Black kitchen appliances stay. LR and master bdrm have cathedral ceiling. Gas FP, sliding door to a balcony to relax with your favorite beverage. Main floor MBR w/ bath & WIC. Convenient main floor laundry. Two bdrms and a full bath in LL. Space for office, exercise or toy room. Located on the outskirts of Rockton yet close to Rockton Village shops, restaurants, schools, park and river access. Selling As-Is. HSA Home Warranty included.
Property Specifics
| Condos/Townhomes | |
| 1 | |
| — | |
| 2007 | |
| Full,Walkout | |
| — | |
| No | |
| — |
| Winnebago | |
| — | |
| 140 / Monthly | |
| Lawn Care,Snow Removal,Other | |
| Public | |
| Public Sewer | |
| 10545560 | |
| 0430306002 |
Nearby Schools
| NAME: | DISTRICT: | DISTANCE: | |
|---|---|---|---|
|
Grade School
Rockton/whitman Post Elementary |
140 | — | |
|
Middle School
Stephen Mack Middle School |
140 | Not in DB | |
|
High School
Hononegah High School |
207 | Not in DB | |
Property History
| DATE: | EVENT: | PRICE: | SOURCE: |
|---|---|---|---|
| 20 Mar, 2020 | Sold | $175,000 | MRED MLS |
| 21 Feb, 2020 | Under contract | $180,000 | MRED MLS |
| 11 Oct, 2019 | Listed for sale | $180,000 | MRED MLS |
Room Specifics
Total Bedrooms: 3
Bedrooms Above Ground: 1
Bedrooms Below Ground: 2
Dimensions: —
Floor Type: —
Dimensions: —
Floor Type: —
Full Bathrooms: 3
Bathroom Amenities: —
Bathroom in Basement: 1
Rooms: Foyer
Basement Description: Finished
Other Specifics
| 2 | |
| — | |
| — | |
| — | |
| — | |
| CONDO | |
| — | |
| Full | |
| — | |
| Microwave, Dishwasher, Refrigerator, Disposal | |
| Not in DB | |
| — | |
| — | |
| — | |
| — |
Tax History
| Year | Property Taxes |
|---|---|
| 2020 | $4,694 |
Contact Agent
Nearby Similar Homes
Nearby Sold Comparables
Contact Agent
Listing Provided By
Dickerson & Nieman Realtors





