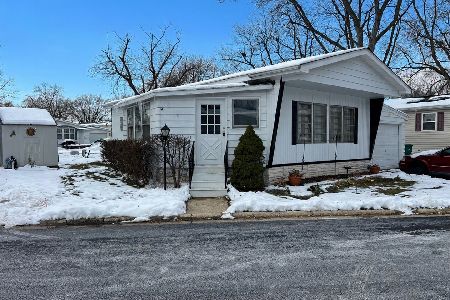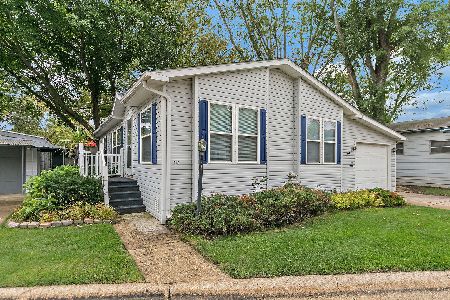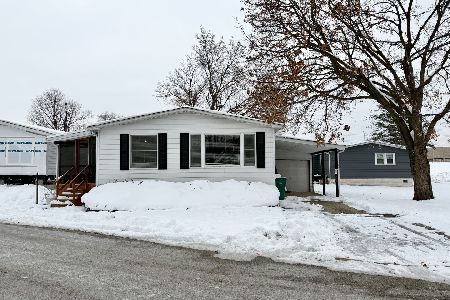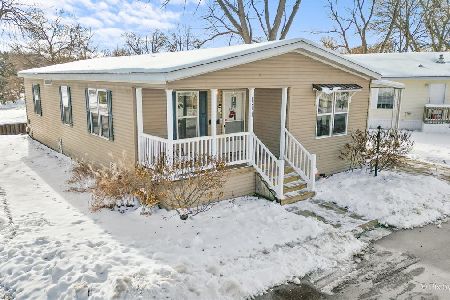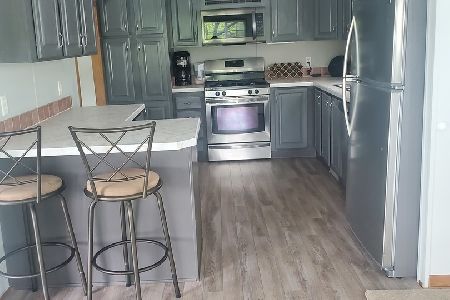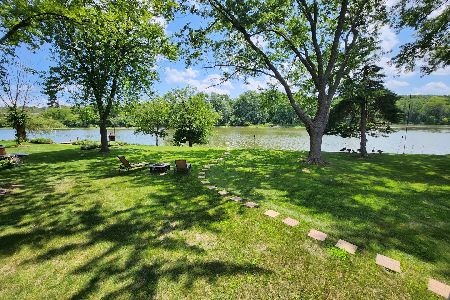1181 Country Club Road, Elgin, Illinois 60123
$147,000
|
Sold
|
|
| Status: | Closed |
| Sqft: | 0 |
| Cost/Sqft: | — |
| Beds: | 3 |
| Baths: | 2 |
| Year Built: | 2005 |
| Property Taxes: | $0 |
| Days On Market: | 1272 |
| Lot Size: | 0,00 |
Description
Enjoy maintenance free living with a view in this 55+ Active Adult community of Willow Lake Estates! Enjoy the view of the Fox River right outside your doorstep. Great Open Floor Plan! Large living room with a fireplace. Fantastic kitchen with a separate dining room. The master offers a private bath and a walk-in closet! Convenient Laundry in the home! Enjoy spending time in the 15 x 12 sunroom with panoramic views of the lake and private dock. 2 car tandem garage with an widened driveway. It feels like a vacation from home. The site rent includes regular grass cutting, snow removal, use of the private stocked lake, community clubhouse with fitness center, library, and heated outdoor swimming pool. Easy access to I90 and the CTA line. Close to shopping and dining.
Property Specifics
| Mobile | |
| — | |
| — | |
| 2005 | |
| — | |
| — | |
| Yes | |
| — |
| Kane | |
| Willow Lake Estates | |
| — / — | |
| — | |
| — | |
| — | |
| 11481252 | |
| — |
Nearby Schools
| NAME: | DISTRICT: | DISTANCE: | |
|---|---|---|---|
|
Grade School
Century Oaks Elementary School |
46 | — | |
|
Middle School
Kimball Middle School |
46 | Not in DB | |
|
High School
Larkin High School |
46 | Not in DB | |
Property History
| DATE: | EVENT: | PRICE: | SOURCE: |
|---|---|---|---|
| 4 Mar, 2013 | Sold | $32,000 | MRED MLS |
| 9 Jan, 2013 | Under contract | $39,500 | MRED MLS |
| — | Last price change | $47,500 | MRED MLS |
| 29 Jan, 2012 | Listed for sale | $47,500 | MRED MLS |
| 5 Dec, 2022 | Sold | $147,000 | MRED MLS |
| 22 Aug, 2022 | Under contract | $147,000 | MRED MLS |
| 2 Aug, 2022 | Listed for sale | $147,000 | MRED MLS |
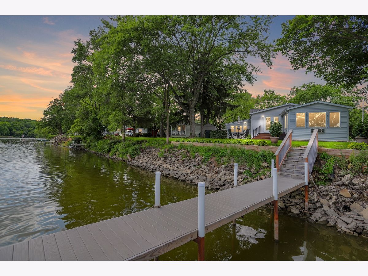
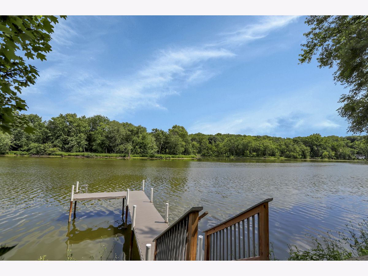
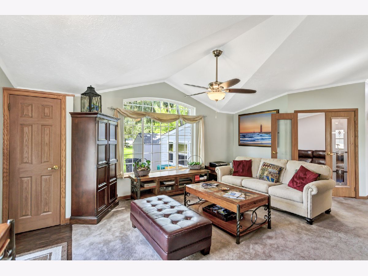
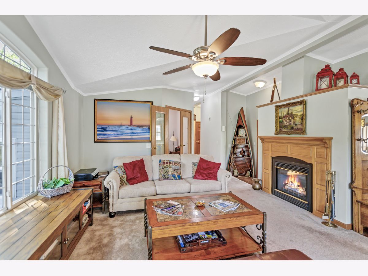
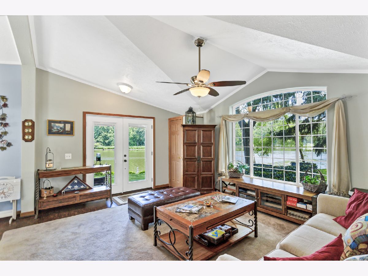
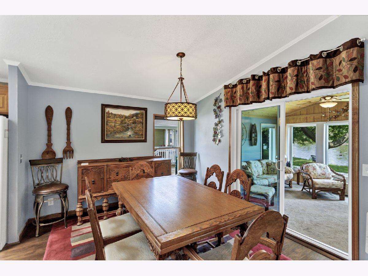
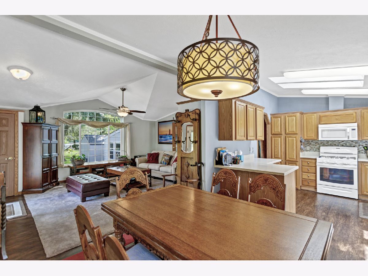
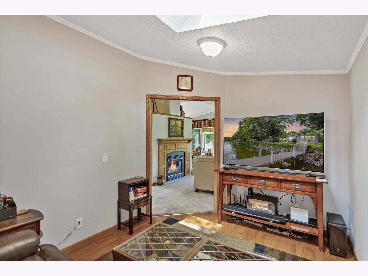
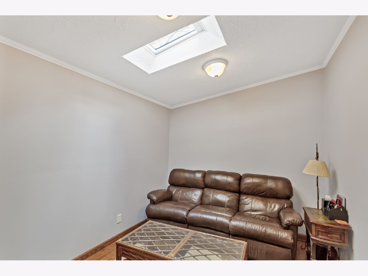
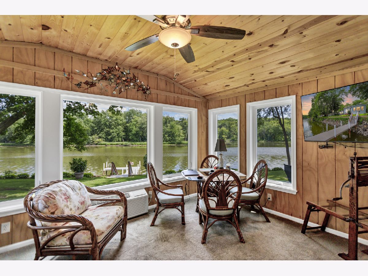
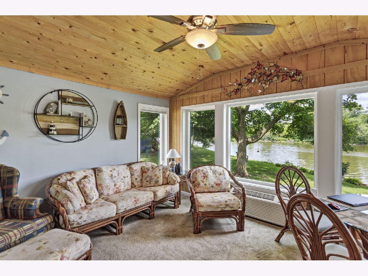
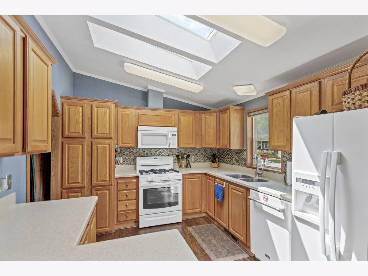
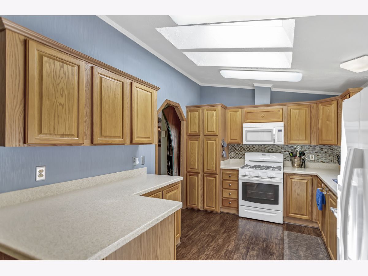
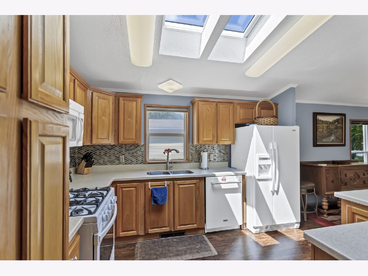
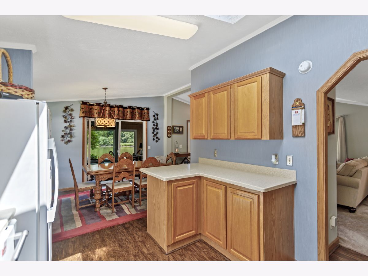
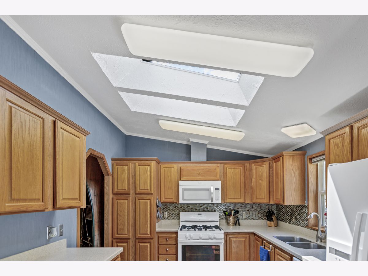
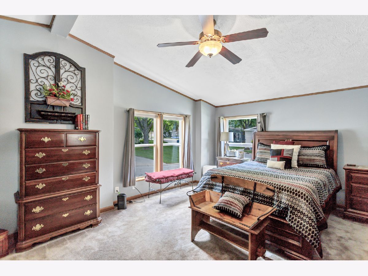
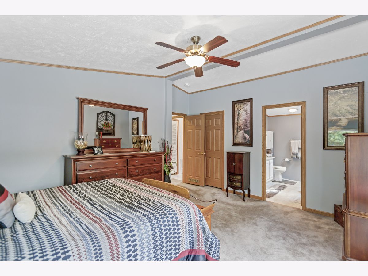
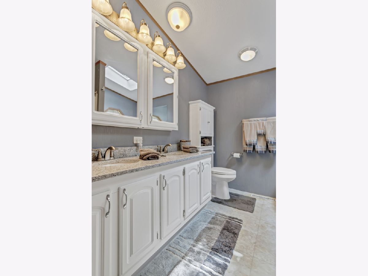
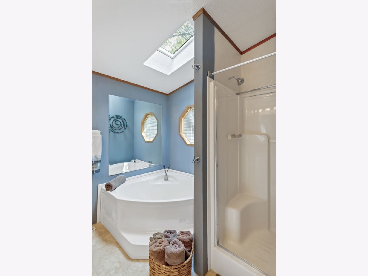
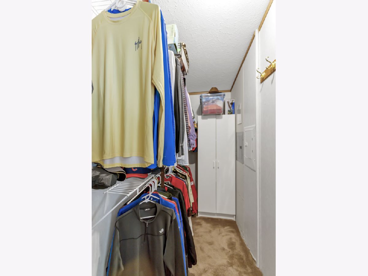
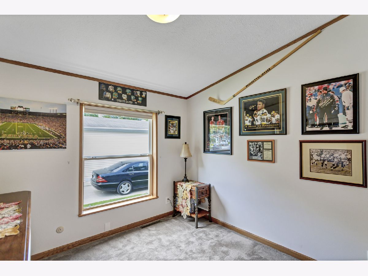
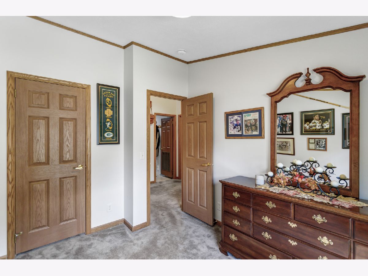
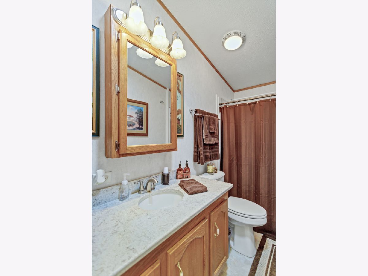
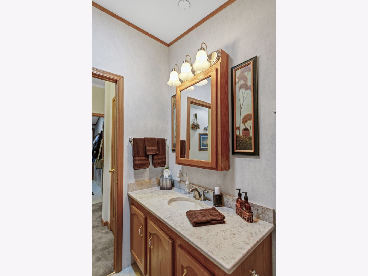
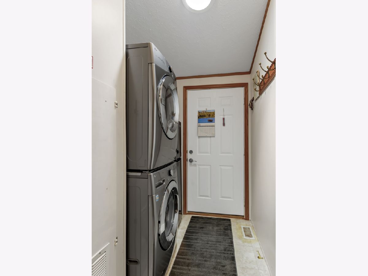
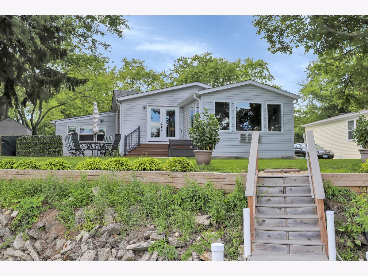
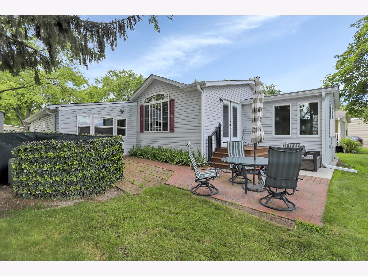
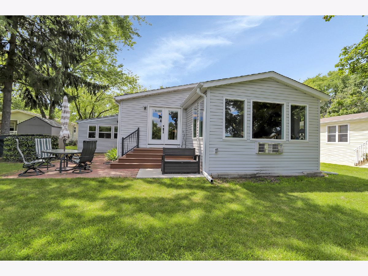
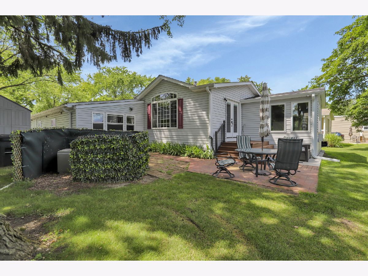
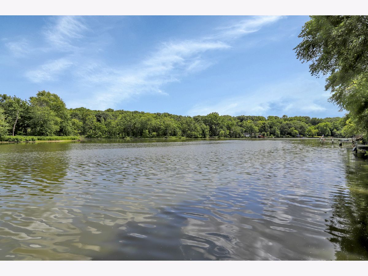
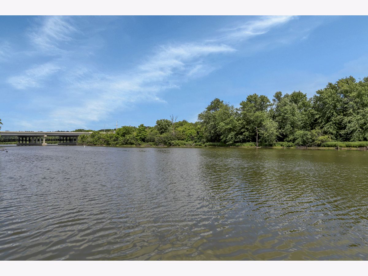
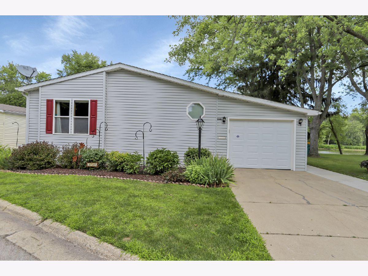
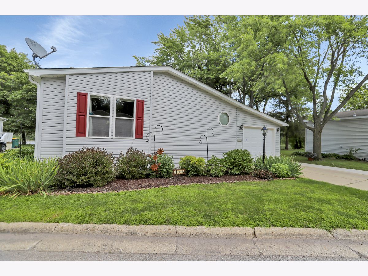
Room Specifics
Total Bedrooms: 3
Bedrooms Above Ground: 3
Bedrooms Below Ground: 0
Dimensions: —
Floor Type: —
Dimensions: —
Floor Type: —
Full Bathrooms: 2
Bathroom Amenities: Separate Shower,Garden Tub
Bathroom in Basement: —
Rooms: —
Basement Description: —
Other Specifics
| 2 | |
| — | |
| — | |
| — | |
| — | |
| 40X80 | |
| — | |
| — | |
| — | |
| — | |
| Not in DB | |
| — | |
| — | |
| — | |
| — |
Tax History
| Year | Property Taxes |
|---|
Contact Agent
Nearby Similar Homes
Nearby Sold Comparables
Contact Agent
Listing Provided By
RE/MAX Suburban

