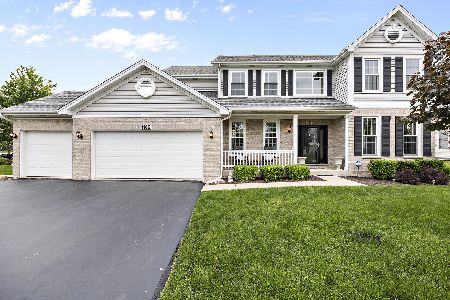1181 Hancock Street, Carol Stream, Illinois 60188
$557,000
|
Sold
|
|
| Status: | Closed |
| Sqft: | 4,185 |
| Cost/Sqft: | $131 |
| Beds: | 4 |
| Baths: | 4 |
| Year Built: | 1997 |
| Property Taxes: | $13,861 |
| Days On Market: | 1507 |
| Lot Size: | 0,31 |
Description
"Autumn Ridge" presents an updated house with 3 Car Garage ** Look out Finished basement ** Huge fenced backyard ** Roof, Siding and Windows - 2015 ** Gorgeous Kitchen with Center Island, Granite Countertops ** SS appliances** Pantry ** lovely backsplash ** **Hardwood Floors** Family Room with hardwood floors and a Fireplace ** 3 Season Porch off the SGD overlooks the lovely yard and a deck ** Formal LR and DR with transom windows and crown molding **Good size Foyer w hardwood Floors **4 very spacious BRs ** Deluxe MBR suite with vaulted ceilings, 2 Walk in closets and private Full bath ** Be prepared to be impressed with the spacious Finished basement with a Rec Room, BR plus renovated Full bath ** Large storage Room in the basement ** Updated Powder Room ** First Floor laundry Room ** Wrought iron staircase ** Radon Mitigation system installed 2017 ** Deck and a Patio ** Sprinkler System ** Tons of storage in the Garage ** Located on a nice interior street ** Your buyers will be impressed **
Property Specifics
| Single Family | |
| — | |
| — | |
| 1997 | |
| Full | |
| — | |
| No | |
| 0.31 |
| Du Page | |
| Autumn Ridge | |
| 0 / Not Applicable | |
| None | |
| Public | |
| Public Sewer | |
| 11281830 | |
| 0220308012 |
Nearby Schools
| NAME: | DISTRICT: | DISTANCE: | |
|---|---|---|---|
|
Grade School
Cloverdale Elementary School |
93 | — | |
|
Middle School
Stratford Middle School |
93 | Not in DB | |
|
High School
Glenbard North High School |
87 | Not in DB | |
Property History
| DATE: | EVENT: | PRICE: | SOURCE: |
|---|---|---|---|
| 14 Feb, 2022 | Sold | $557,000 | MRED MLS |
| 31 Dec, 2021 | Under contract | $550,000 | MRED MLS |
| 9 Dec, 2021 | Listed for sale | $550,000 | MRED MLS |
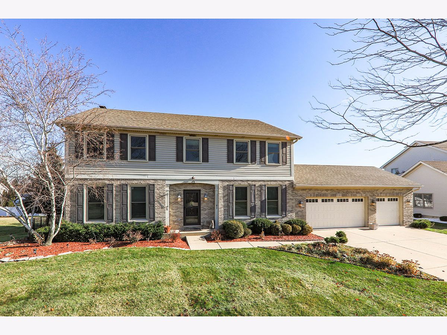
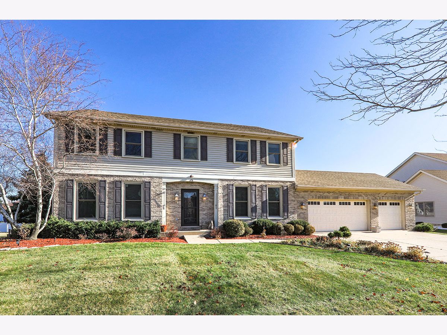
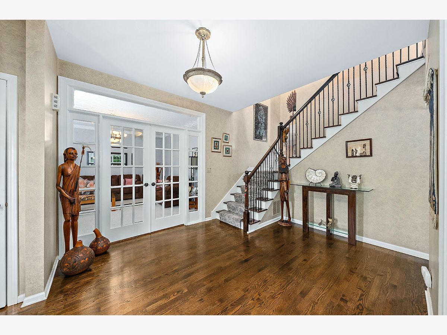
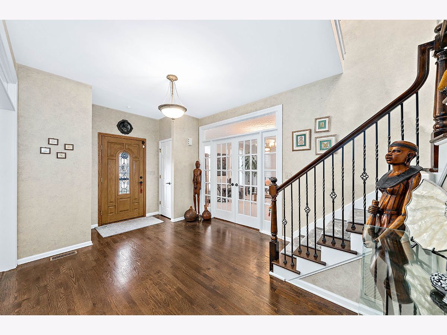
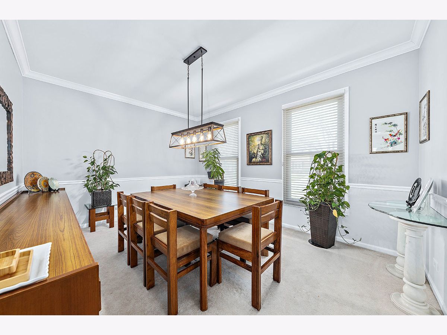
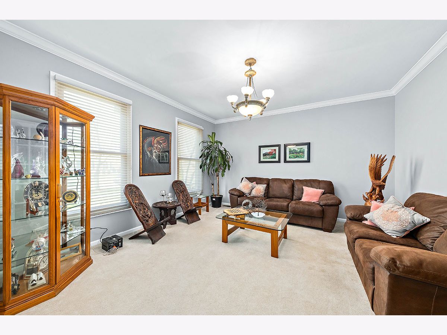
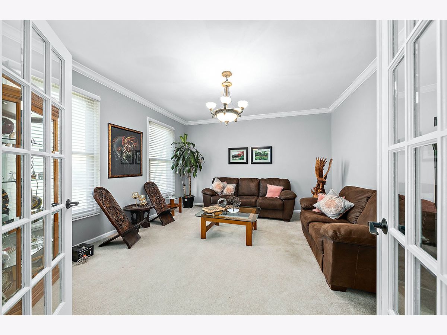
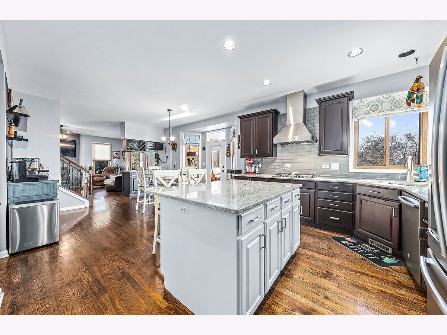

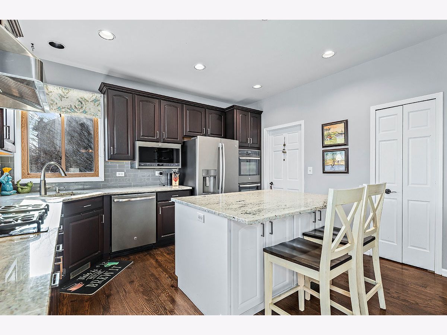
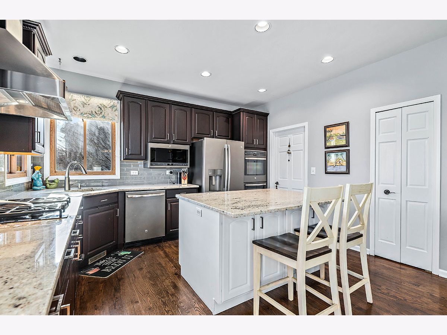
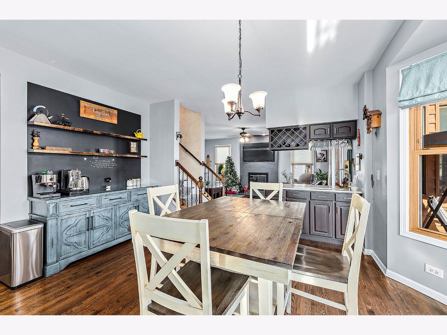
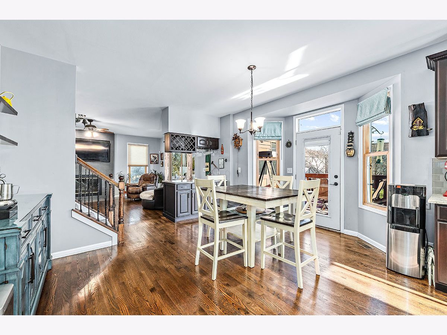

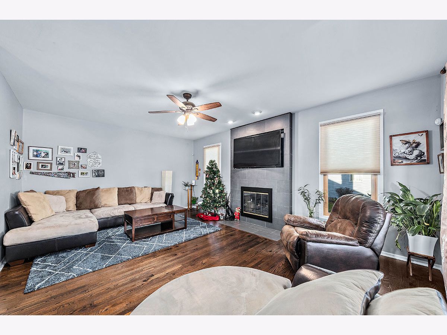
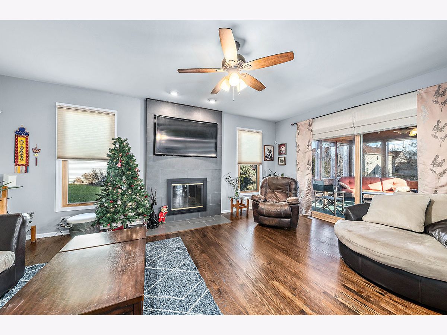
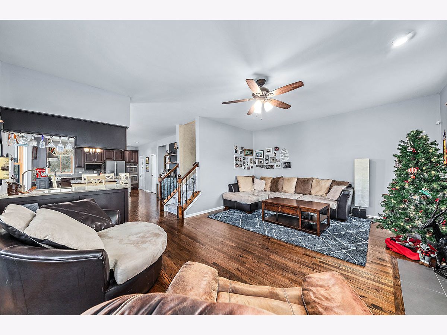



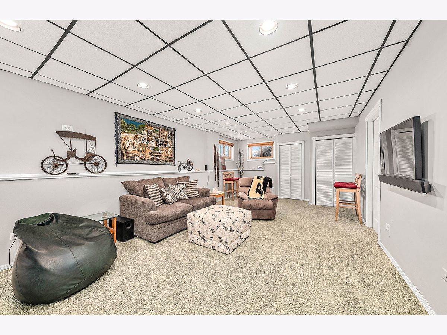

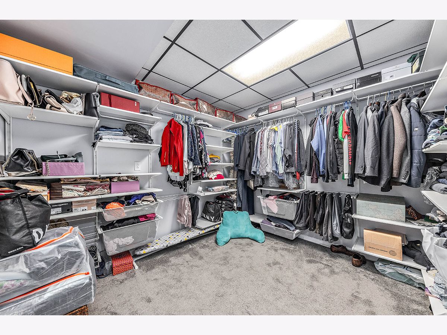




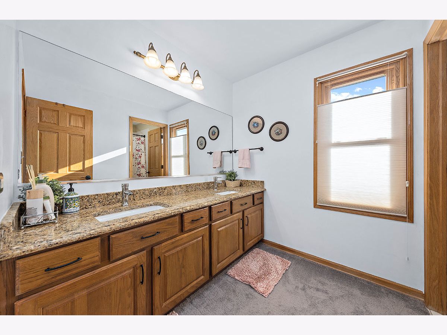


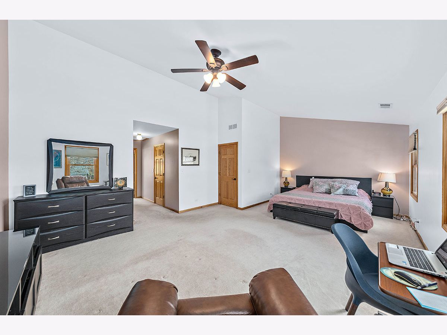



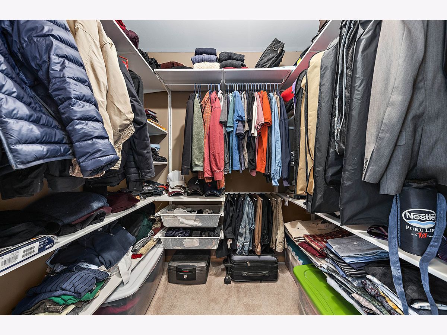





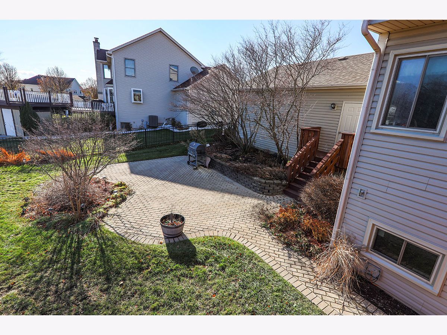
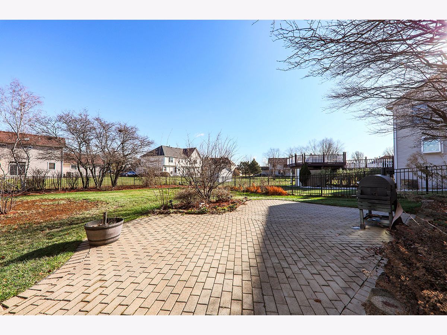
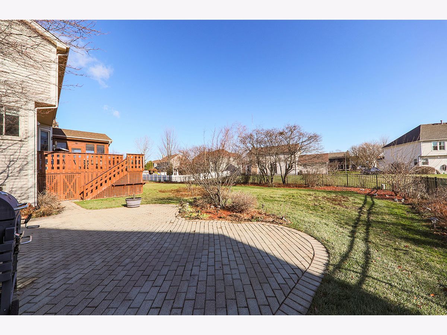
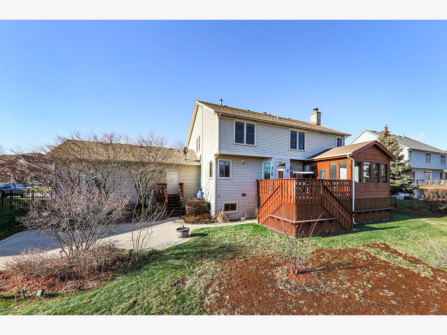



Room Specifics
Total Bedrooms: 4
Bedrooms Above Ground: 4
Bedrooms Below Ground: 0
Dimensions: —
Floor Type: Carpet
Dimensions: —
Floor Type: Carpet
Dimensions: —
Floor Type: Carpet
Full Bathrooms: 4
Bathroom Amenities: Whirlpool
Bathroom in Basement: 1
Rooms: Screened Porch
Basement Description: Finished
Other Specifics
| 3 | |
| Concrete Perimeter | |
| Asphalt | |
| Deck, Patio | |
| — | |
| 104 X 120 X 111 X129 | |
| — | |
| Full | |
| Hardwood Floors, In-Law Arrangement, First Floor Laundry, Walk-In Closet(s) | |
| Double Oven, Range, Microwave, Dishwasher, Refrigerator, Washer, Dryer | |
| Not in DB | |
| — | |
| — | |
| — | |
| — |
Tax History
| Year | Property Taxes |
|---|---|
| 2022 | $13,861 |
Contact Agent
Nearby Similar Homes
Nearby Sold Comparables
Contact Agent
Listing Provided By
RE/MAX Professionals Select


