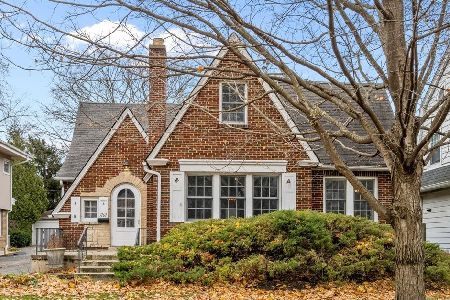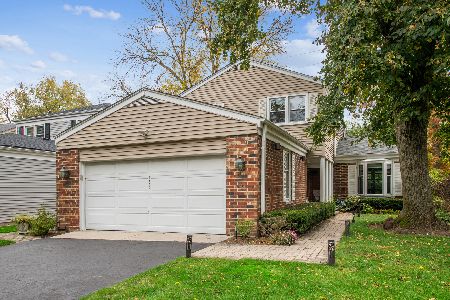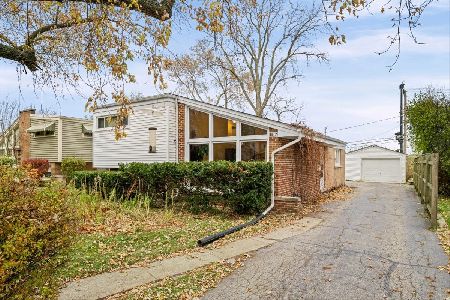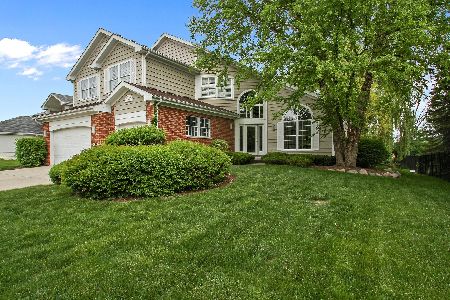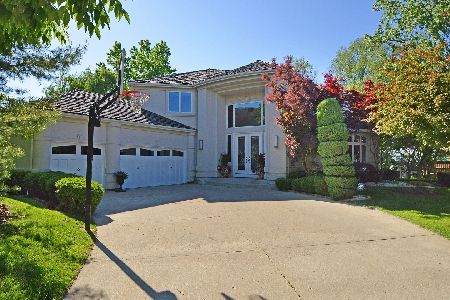1181 Hilary Lane, Highland Park, Illinois 60035
$1,425,000
|
Sold
|
|
| Status: | Closed |
| Sqft: | 3,271 |
| Cost/Sqft: | $396 |
| Beds: | 4 |
| Baths: | 4 |
| Year Built: | 1996 |
| Property Taxes: | $15,505 |
| Days On Market: | 284 |
| Lot Size: | 0,21 |
Description
Simply stunning, highly upgraded, walk-to town colonial in mint move-in condition on a quiet cul-de-sac in one of Highland Park's most coveted neighborhoods. The gracious & sunny two-story foyer opens into the spacious living room & formal dining room both with volume ceilings and perfect for entertaining. High-end chefs eat-in kitchen features light wood tone & white cabinetry with pull-out shelves, all SS Viking appliances including a double oven and 5 burner gas range, Quartz countertops & backsplash, a huge peninsula w/ stool seating, pendant lighting, eat-in table area, slider to the deck & yard and all open to the family room. Generously sized, the family room has a decorative fireplace w/ natural stone surround, beautiful custom built-ins w/ glass display shelves, quartz countertop, antique mirror backsplash and wine fridge, and a slider to the cedar deck & backyard. 1st floor office w/ glass French doors is outfitted with a newer sophisticated custom built-in desk, storage & display shelving ('20). Convenient & charming mudroom w/ professionally organized closet, built-in bench, hooks & cubby storage off the attached 3 car garage and elegant guest powder room to round out the amazing 1st floor layout. Head up the designer split staircase to the sun-drenched 2nd floor landing featuring light & bright skylights. The palatial primary suite, also with a vaulted ceiling & cozy fireplace, is MTV Cribs worthy featuring a brand-new spa bath ('24) w/ steam shower, dramatic free standing soaking tub, double sink vanity, private lav room, heated floors, "Her" professionally organized WIC plus "His" organized double closets. The spacious secondary bedrooms all have ample closet space and share a neutral, white hall bath with double sink vanity & linen closet. And don't miss the convenient & coveted 2nd floor laundry room. The finished basement with large recreation room has a built-in media/storage center, exercise room, full bath, sauna and terrific storage space. Additional features & upgrades include; new roof/gutters/skylights ('23), new Hardie Board siding ('21), newer LG front loading W/D ('22), hardwood floors T/O 1st & 2nd levels, tons of recessed lighting, plantation shutters in all upstairs bedrooms and Hunter Douglas Silhouettes T/O the main floor ('21), oversized dream garage w/ epoxy floor & built-in storage system, underground irrigation system, giant cedar deck redone w/ storage beneath & 2 staircases ('21), fenced yard w/ dog run ('21), concrete driveway - too much to list! Tons of privacy and gorgeous views plus popular Indian Trail elementary school, steps to Sunset Park, easy access to downtown HP, Ravinia, Lake Michigan, transportation, dining, recreation and everything HP has to offer. Truly a pleasure to show.
Property Specifics
| Single Family | |
| — | |
| — | |
| 1996 | |
| — | |
| — | |
| Yes | |
| 0.21 |
| Lake | |
| — | |
| 825 / Annual | |
| — | |
| — | |
| — | |
| 12293306 | |
| 16224180090000 |
Nearby Schools
| NAME: | DISTRICT: | DISTANCE: | |
|---|---|---|---|
|
Grade School
Indian Trail Elementary School |
112 | — | |
|
Middle School
Edgewood Middle School |
112 | Not in DB | |
|
High School
Highland Park High School |
113 | Not in DB | |
Property History
| DATE: | EVENT: | PRICE: | SOURCE: |
|---|---|---|---|
| 1 Oct, 2015 | Sold | $760,000 | MRED MLS |
| 23 Aug, 2015 | Under contract | $799,900 | MRED MLS |
| 6 Jul, 2015 | Listed for sale | $799,900 | MRED MLS |
| 30 Sep, 2020 | Sold | $830,000 | MRED MLS |
| 2 Jul, 2020 | Under contract | $849,000 | MRED MLS |
| 1 Jul, 2020 | Listed for sale | $849,000 | MRED MLS |
| 30 Jun, 2025 | Sold | $1,425,000 | MRED MLS |
| 8 Mar, 2025 | Under contract | $1,295,000 | MRED MLS |
| 5 Mar, 2025 | Listed for sale | $1,295,000 | MRED MLS |
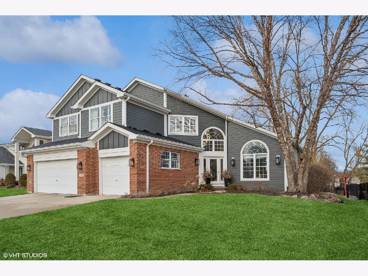
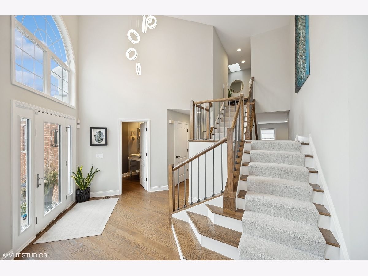
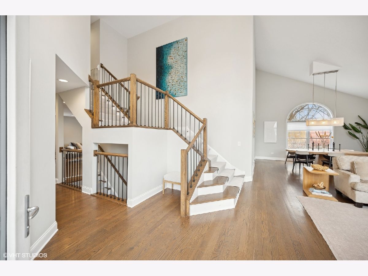
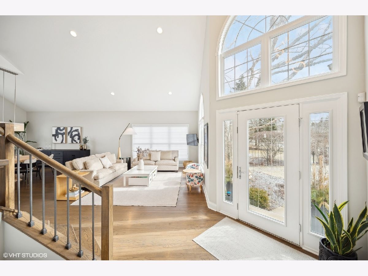
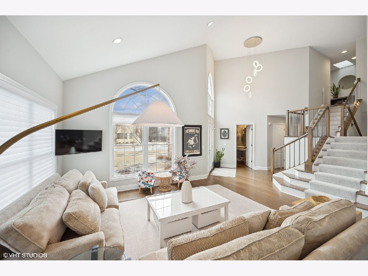
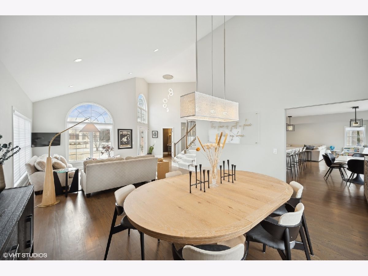
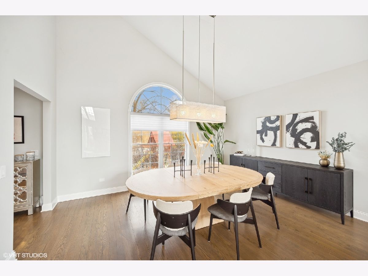
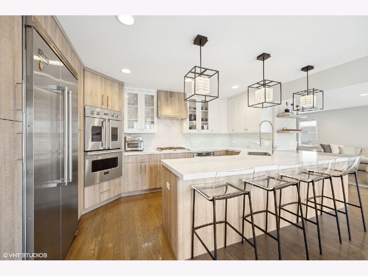
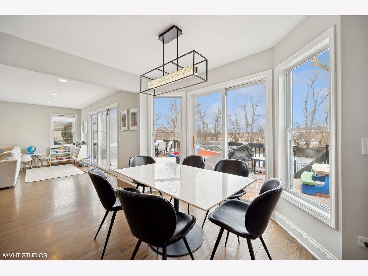
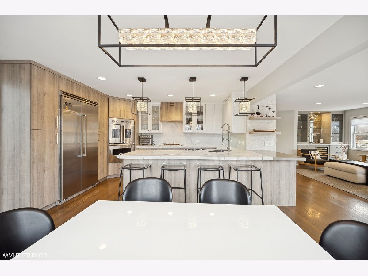
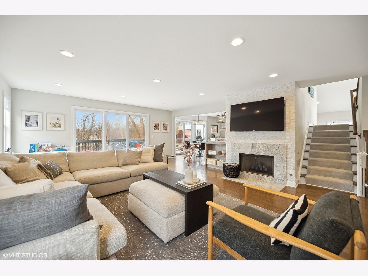
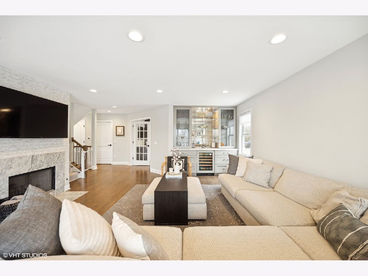
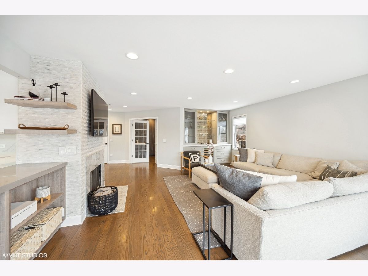
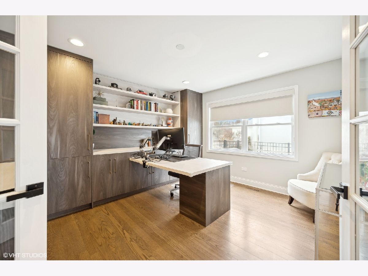
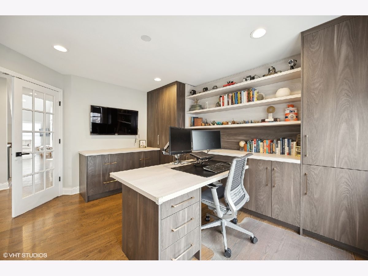
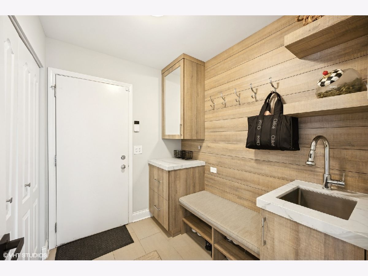
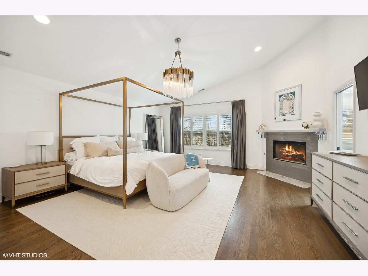
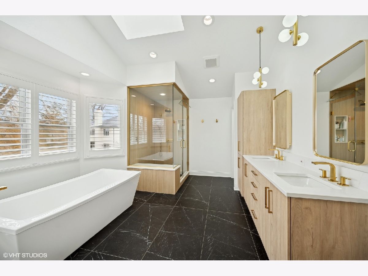
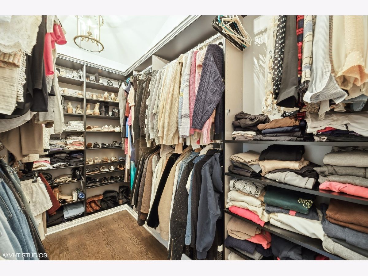
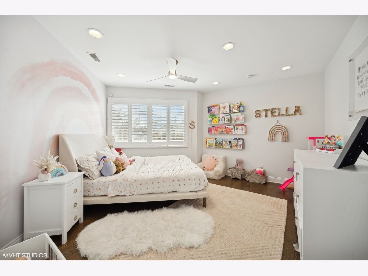
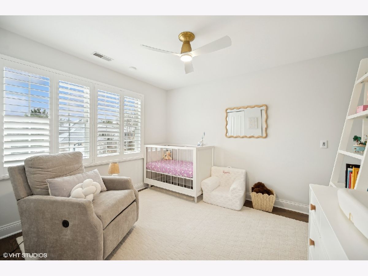
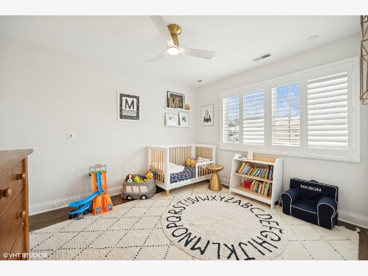
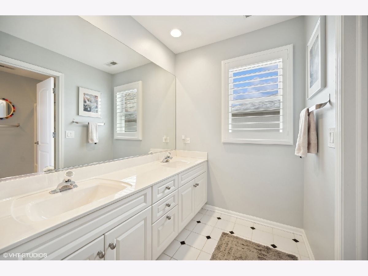
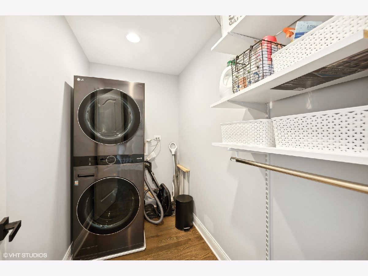
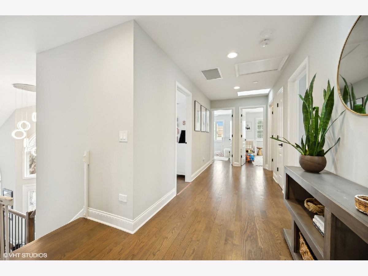
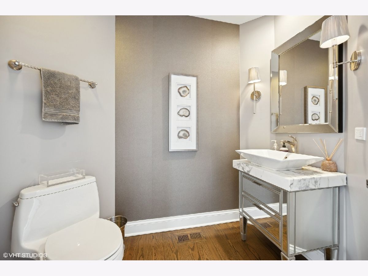
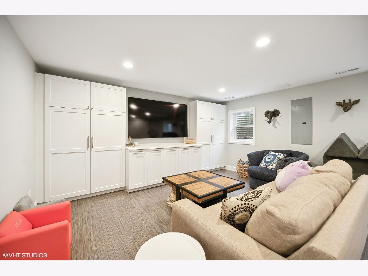
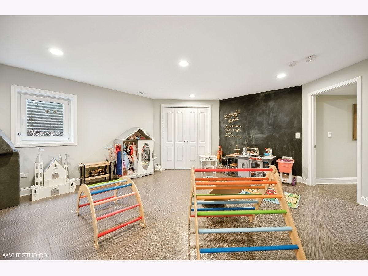
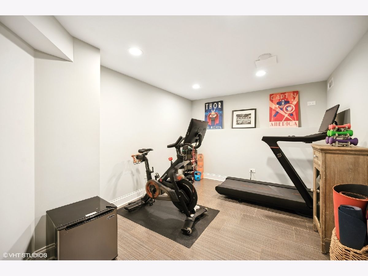
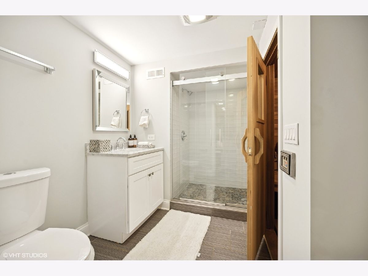
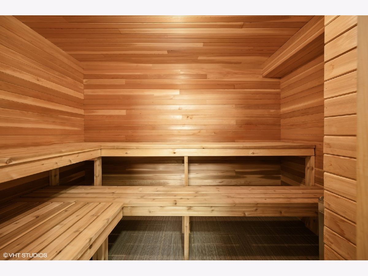
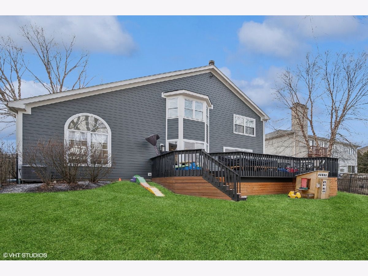
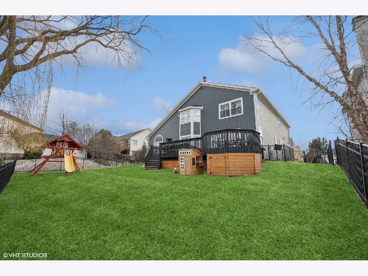
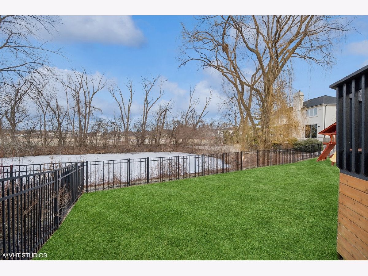
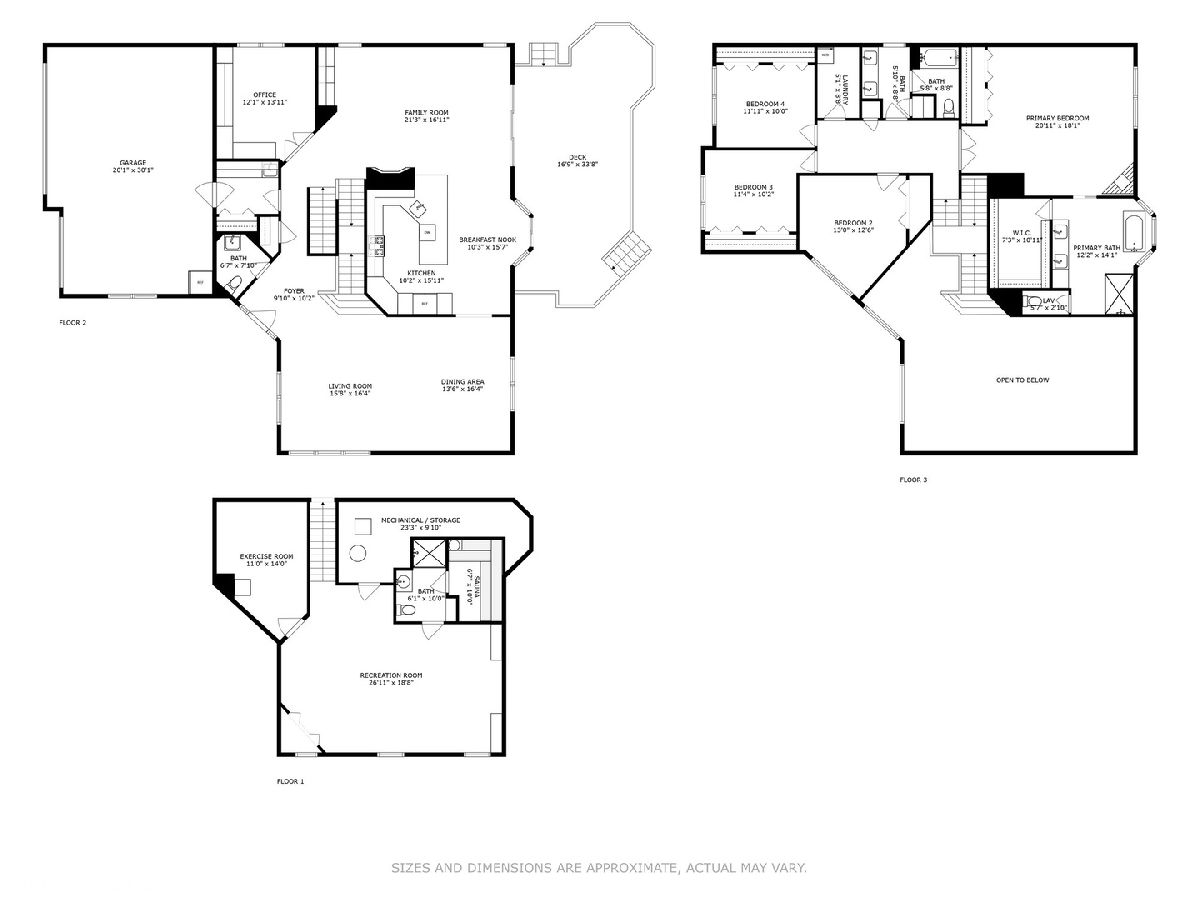
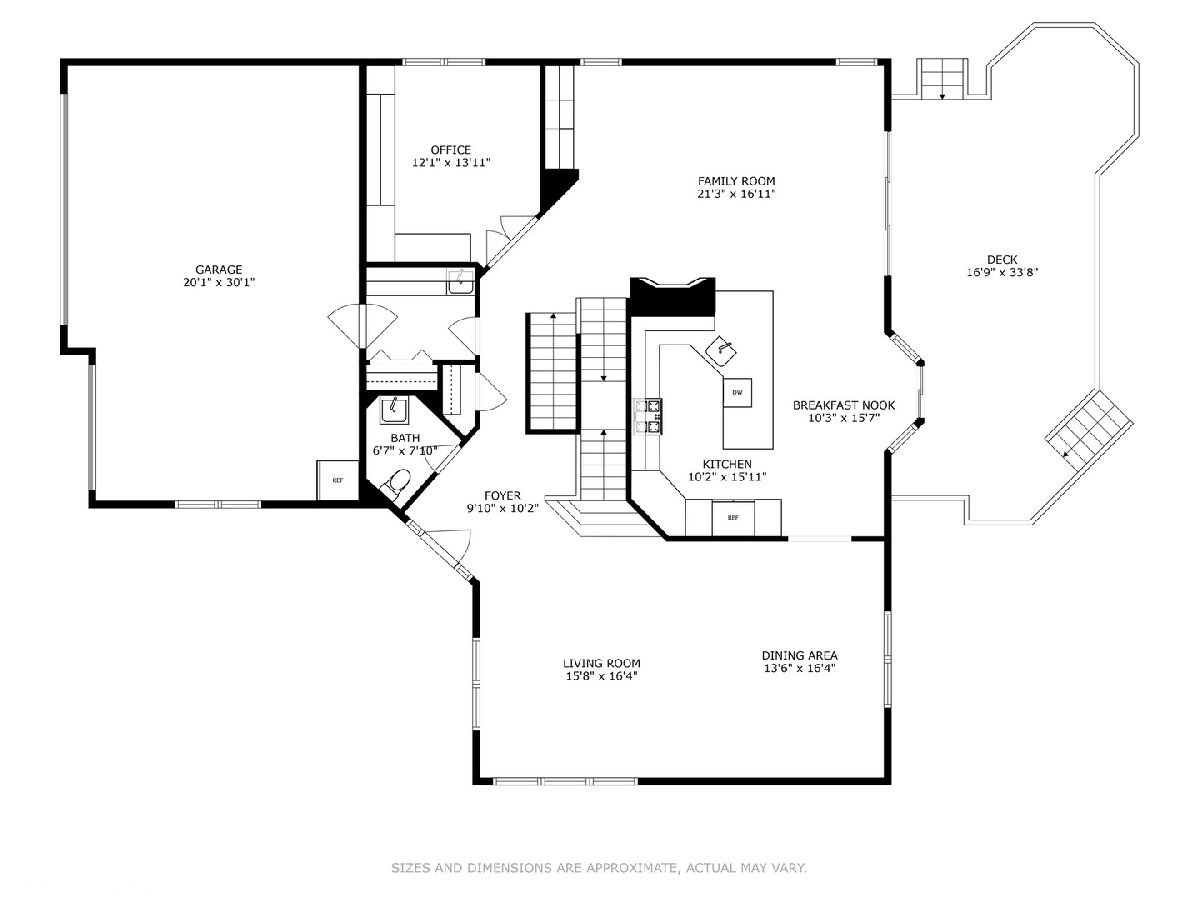
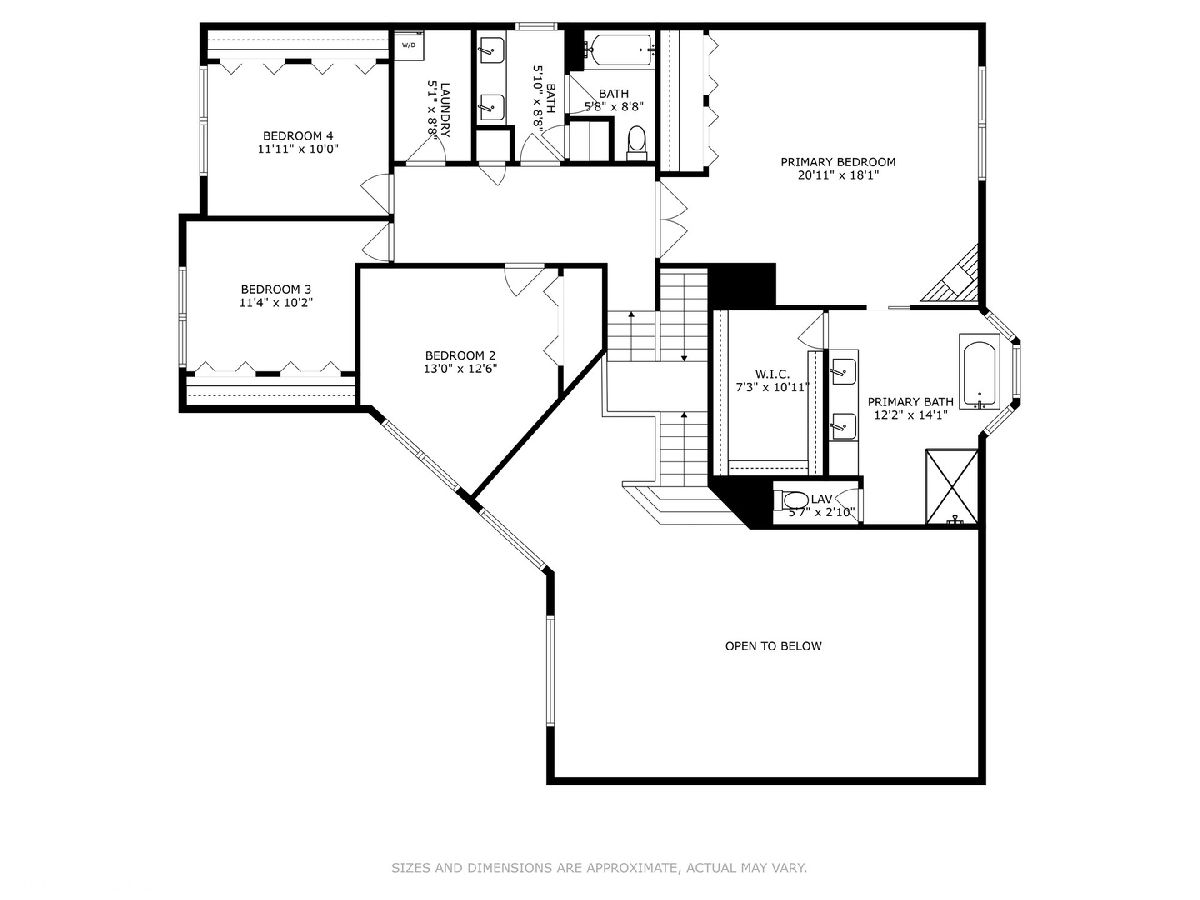
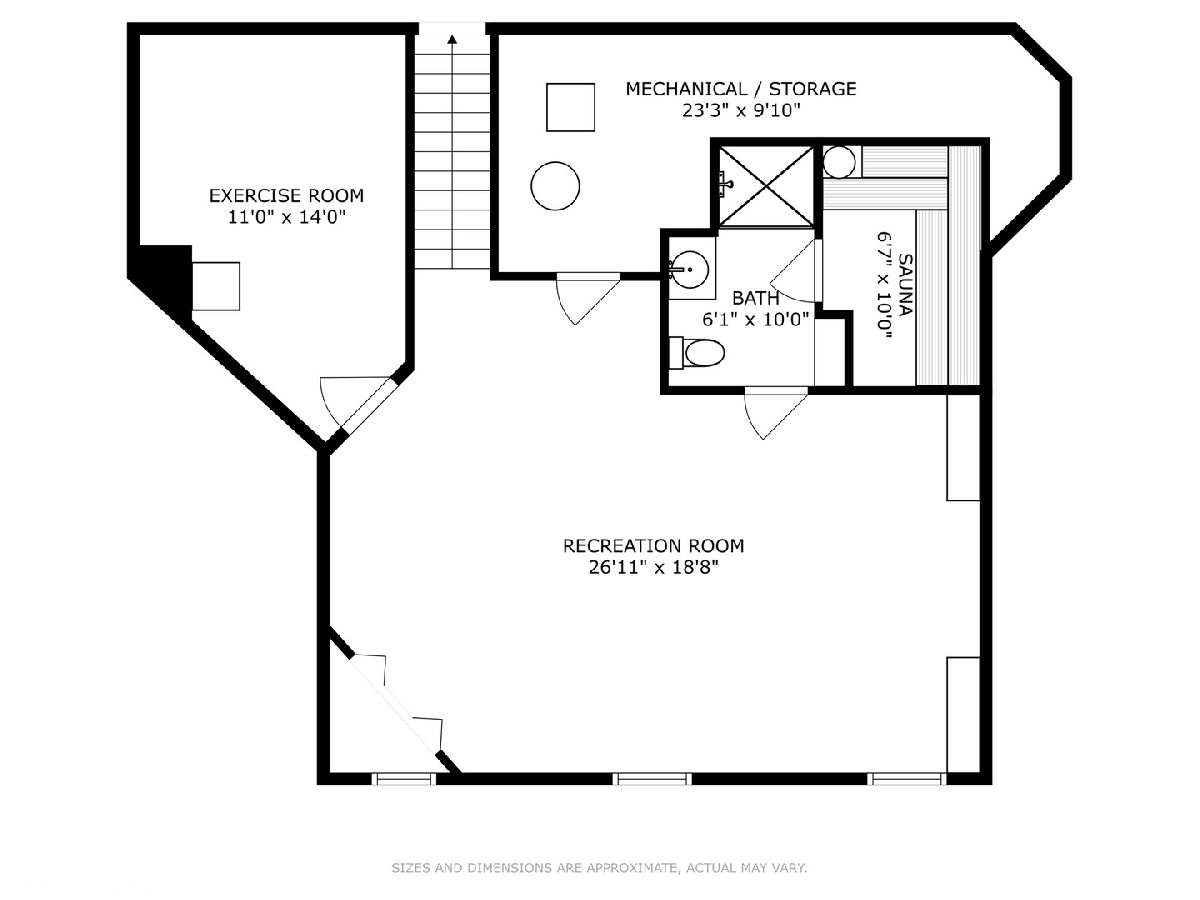
Room Specifics
Total Bedrooms: 4
Bedrooms Above Ground: 4
Bedrooms Below Ground: 0
Dimensions: —
Floor Type: —
Dimensions: —
Floor Type: —
Dimensions: —
Floor Type: —
Full Bathrooms: 4
Bathroom Amenities: Separate Shower,Steam Shower,Double Sink,Soaking Tub
Bathroom in Basement: 1
Rooms: —
Basement Description: —
Other Specifics
| 3 | |
| — | |
| — | |
| — | |
| — | |
| 76 X 125 | |
| — | |
| — | |
| — | |
| — | |
| Not in DB | |
| — | |
| — | |
| — | |
| — |
Tax History
| Year | Property Taxes |
|---|---|
| 2015 | $14,248 |
| 2020 | $10,136 |
| 2025 | $15,505 |
Contact Agent
Nearby Similar Homes
Nearby Sold Comparables
Contact Agent
Listing Provided By
@properties Christie's International Real Estate

