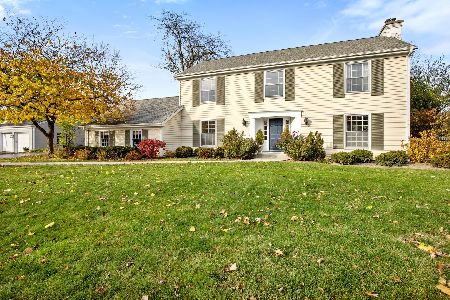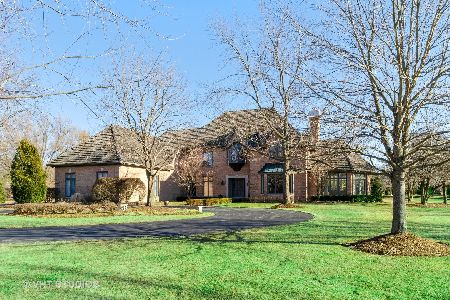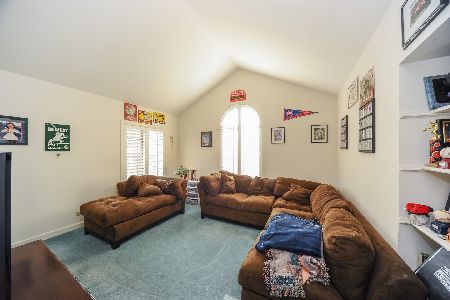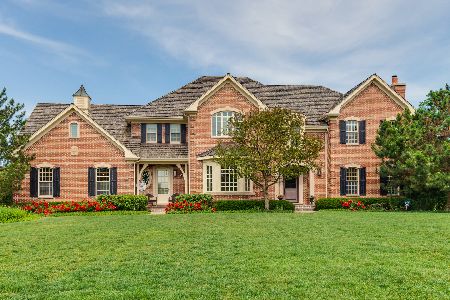1181 Melody Road, Lake Forest, Illinois 60045
$1,050,000
|
Sold
|
|
| Status: | Closed |
| Sqft: | 5,026 |
| Cost/Sqft: | $239 |
| Beds: | 4 |
| Baths: | 7 |
| Year Built: | 1987 |
| Property Taxes: | $26,596 |
| Days On Market: | 2345 |
| Lot Size: | 1,84 |
Description
Amazing Price for this Impressive 2 story residence thoughtfully updated with comfort and luxury in mind. Enjoy light and views throughout with numerous windows and doors that let the outside beauty in. Elegant Living Room with fireplace and palladian window. Lovely Dining Room, an Open Kitchen with professional appliances and walk-in pantry. Gorgeous Paneled Family Room with fireplace and Custom Built-ins. Bright Sun Room off the kitchen is perfect for entertaining. Inviting Master Suite with sitting room. Master Bath with heated floors , tub, steam shower, and walk-in closets. Huge Loft space serves nicely as an Office. 3 Guest Bedrooms , 2 with en suite baths. Recently remodeled Basement and Bath with shower, sauna and wine storage. Spotless 3 car garage with epoxy coated floors. Enjoy this private oasis created by spectacular landscaping with an outdoor kitchen, patio and fire pit. A short walk to nearby LF Middlefork Open Lands Trail.
Property Specifics
| Single Family | |
| — | |
| Traditional | |
| 1987 | |
| Full | |
| — | |
| No | |
| 1.84 |
| Lake | |
| — | |
| 0 / Not Applicable | |
| None | |
| Lake Michigan,Public | |
| Public Sewer, Sewer-Storm | |
| 10455830 | |
| 12314080020000 |
Nearby Schools
| NAME: | DISTRICT: | DISTANCE: | |
|---|---|---|---|
|
Grade School
Everett Elementary School |
67 | — | |
|
Middle School
Deer Path Middle School |
67 | Not in DB | |
|
High School
Lake Forest High School |
115 | Not in DB | |
Property History
| DATE: | EVENT: | PRICE: | SOURCE: |
|---|---|---|---|
| 29 Oct, 2019 | Sold | $1,050,000 | MRED MLS |
| 3 Sep, 2019 | Under contract | $1,199,000 | MRED MLS |
| 18 Jul, 2019 | Listed for sale | $1,199,000 | MRED MLS |
Room Specifics
Total Bedrooms: 4
Bedrooms Above Ground: 4
Bedrooms Below Ground: 0
Dimensions: —
Floor Type: Carpet
Dimensions: —
Floor Type: Carpet
Dimensions: —
Floor Type: Carpet
Full Bathrooms: 7
Bathroom Amenities: Whirlpool,Separate Shower,Steam Shower,Double Sink,Full Body Spray Shower,Soaking Tub
Bathroom in Basement: 1
Rooms: Eating Area,Foyer,Sun Room,Pantry,Sitting Room,Loft,Recreation Room
Basement Description: Partially Finished
Other Specifics
| 3 | |
| Concrete Perimeter | |
| Asphalt,Brick | |
| Patio, Brick Paver Patio, Storms/Screens, Outdoor Grill, Fire Pit | |
| Landscaped,Wooded | |
| 201 X 398 X 177 X 16 X 20 | |
| Finished,Unfinished | |
| Full | |
| Vaulted/Cathedral Ceilings, Skylight(s), Sauna/Steam Room, Bar-Wet, Hardwood Floors, First Floor Laundry | |
| Microwave, Dishwasher, High End Refrigerator, Washer, Dryer, Disposal, Wine Refrigerator, Cooktop, Built-In Oven | |
| Not in DB | |
| Sidewalks, Street Lights, Street Paved | |
| — | |
| — | |
| Wood Burning, Gas Log, Gas Starter |
Tax History
| Year | Property Taxes |
|---|---|
| 2019 | $26,596 |
Contact Agent
Nearby Similar Homes
Nearby Sold Comparables
Contact Agent
Listing Provided By
Berkshire Hathaway HomeServices KoenigRubloff












