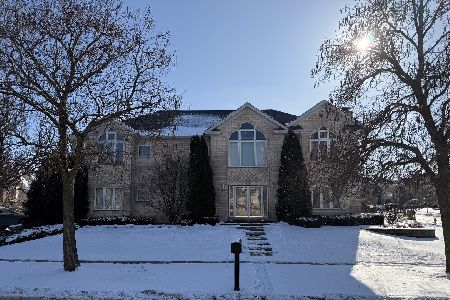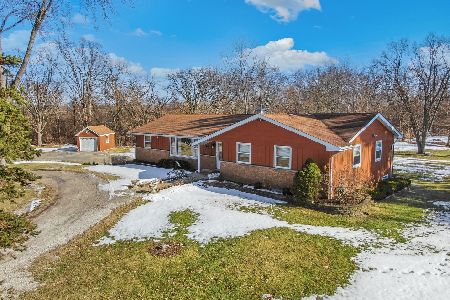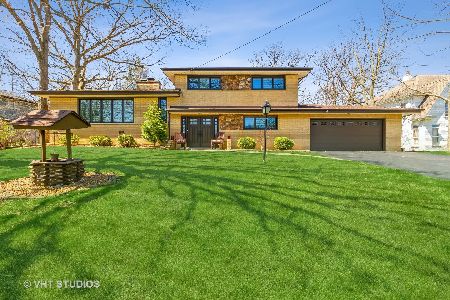11812 Hillcrest Drive, Lemont, Illinois 60439
$475,000
|
Sold
|
|
| Status: | Closed |
| Sqft: | 3,589 |
| Cost/Sqft: | $133 |
| Beds: | 3 |
| Baths: | 3 |
| Year Built: | 2002 |
| Property Taxes: | $10,047 |
| Days On Market: | 3839 |
| Lot Size: | 0,00 |
Description
Classic & Beautiful 14 Years 'New' Custom Home on a Gorgeous 1/2 Acre Mature Lot! Low-Maintenance Brick & Cement Siding*Open Floor Plan*Spacious Rooms*9' Ceilings*Gleaming Hickory Floors*Oversized Doorways/Hallways/Hickory Staircase*3 Large Bedrooms*Master Bedroom w/Luxury Bath & Massive Walk-In Closet*3 Full Baths*Fantastic Kitchen with Separate Eating Area/Fireplace/Huge Island/Lots of Cabinets/Countertops*Large Great Room with Fireplace & Built-In Speakers*Dining Room with Dramatic 2-Story Vaulted Ceiling*1st Floor Laundry Room*Large Screened Porch with Lighting & Ceiling Fan*2-Tiered Deck & Stamped Concrete Patio*Fabulous Backyard with Lots of Perennial Flowers & Mature Trees*Over-sized 3-Car Garage has Additional Overhead Door to Yard for Mower/Tractor*Full Unfinished Basement w/High Ceiling & Door to Garage*Basement & Garage are Radiant Heat Ready*1st & 2nd Levels Have Separate A/C & Heat. On Sewer! Convenient to Shopping, Highways & the Renowned Cog Hill Golf Course!
Property Specifics
| Single Family | |
| — | |
| Traditional | |
| 2002 | |
| Full | |
| CUSTOM HOME | |
| No | |
| — |
| Cook | |
| Hillcrest | |
| 0 / Not Applicable | |
| None | |
| Private Well | |
| Public Sewer | |
| 09020275 | |
| 22214040130000 |
Nearby Schools
| NAME: | DISTRICT: | DISTANCE: | |
|---|---|---|---|
|
Grade School
Multiple Selection |
113a | — | |
|
Middle School
Old Quarry Middle School |
113A | Not in DB | |
|
High School
Lemont Twp High School |
210 | Not in DB | |
Property History
| DATE: | EVENT: | PRICE: | SOURCE: |
|---|---|---|---|
| 23 May, 2016 | Sold | $475,000 | MRED MLS |
| 20 Mar, 2016 | Under contract | $477,900 | MRED MLS |
| — | Last price change | $510,000 | MRED MLS |
| 24 Aug, 2015 | Listed for sale | $554,000 | MRED MLS |
Room Specifics
Total Bedrooms: 3
Bedrooms Above Ground: 3
Bedrooms Below Ground: 0
Dimensions: —
Floor Type: Carpet
Dimensions: —
Floor Type: —
Full Bathrooms: 3
Bathroom Amenities: Whirlpool,Separate Shower
Bathroom in Basement: 0
Rooms: Eating Area,Foyer,Great Room,Loft,Screened Porch,Sitting Room,Walk In Closet
Basement Description: Unfinished
Other Specifics
| 3 | |
| Concrete Perimeter | |
| Asphalt | |
| Deck, Porch Screened, Stamped Concrete Patio | |
| Landscaped,Park Adjacent,Wooded | |
| 100X200X100X200 | |
| Unfinished | |
| Full | |
| Vaulted/Cathedral Ceilings, Hardwood Floors, First Floor Laundry, First Floor Full Bath | |
| Dishwasher, Refrigerator, Washer, Dryer, Disposal | |
| Not in DB | |
| Street Paved | |
| — | |
| — | |
| Double Sided, Gas Log, Gas Starter |
Tax History
| Year | Property Taxes |
|---|---|
| 2016 | $10,047 |
Contact Agent
Nearby Similar Homes
Nearby Sold Comparables
Contact Agent
Listing Provided By
Realty Executives Premiere







