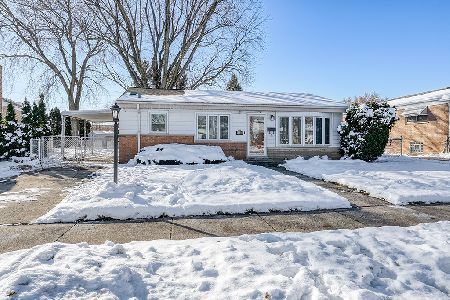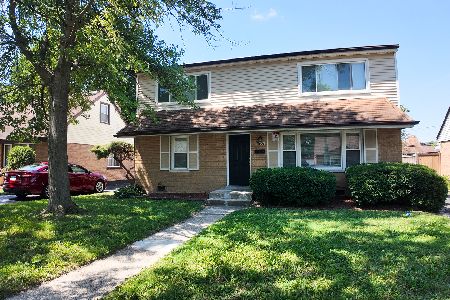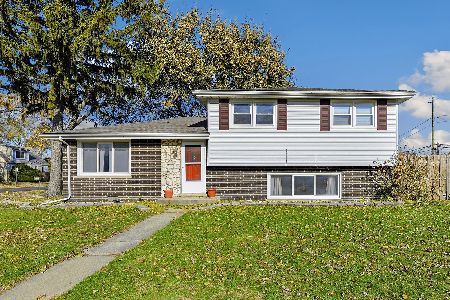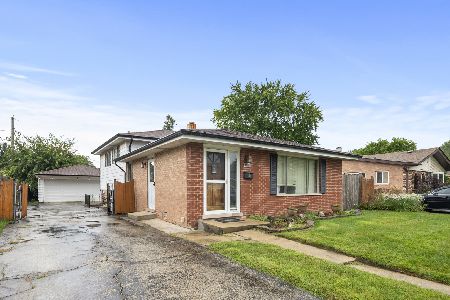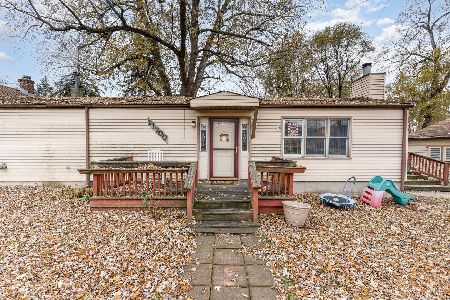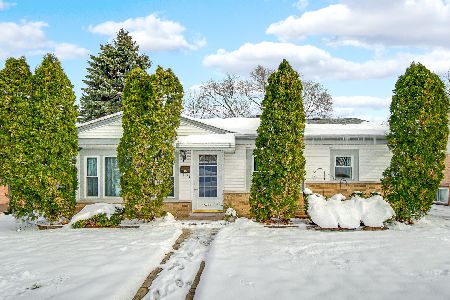11815 Tripp Avenue, Alsip, Illinois 60803
$226,900
|
Sold
|
|
| Status: | Closed |
| Sqft: | 1,600 |
| Cost/Sqft: | $144 |
| Beds: | 4 |
| Baths: | 2 |
| Year Built: | 1963 |
| Property Taxes: | $4,195 |
| Days On Market: | 2143 |
| Lot Size: | 0,14 |
Description
Buyer financing fell through. This beautiful raised ranch home has been updated throughout and is move in ready. You will love the open floor plan which includes gourmet kitchen with 42" custom antique white cabinets, granite counter tops, ceramic backsplash, porcelain floor tiles, stainless steel appliances, and breakfast bar. This home features 4 spacious bedrooms with hardwood floors/new carpeting, ceiling fans, and custom blinds. Two baths updated with vanities, granite, ceramic flooring and tile, new toilet. Family room and dinette area have newer heated flooring. Living room has hardwood floors and French doors leading to backyard deck for family enjoyment. Deck and front porch recently painted. Spacious fenced backyard with two car garage and long driveway. Many more updates include 200 amp service, ceiling fans, freshly painted throughout. Roof, appliances, hwh (2013), French doors (2017), remodeled bath, backyard sod (2019), windows, furnace, doors, garage exterior/door (2007). Walking distant to elementary school.
Property Specifics
| Single Family | |
| — | |
| Bi-Level | |
| 1963 | |
| English | |
| — | |
| No | |
| 0.14 |
| Cook | |
| Hazel Green | |
| 0 / Not Applicable | |
| None | |
| Lake Michigan | |
| Public Sewer | |
| 10668126 | |
| 24224250120000 |
Nearby Schools
| NAME: | DISTRICT: | DISTANCE: | |
|---|---|---|---|
|
High School
A B Shepard High School (campus |
218 | Not in DB | |
Property History
| DATE: | EVENT: | PRICE: | SOURCE: |
|---|---|---|---|
| 19 Jul, 2013 | Sold | $170,000 | MRED MLS |
| 8 Jun, 2013 | Under contract | $174,500 | MRED MLS |
| 3 Jun, 2013 | Listed for sale | $174,500 | MRED MLS |
| 9 Jun, 2020 | Sold | $226,900 | MRED MLS |
| 26 May, 2020 | Under contract | $229,900 | MRED MLS |
| 15 Mar, 2020 | Listed for sale | $229,900 | MRED MLS |
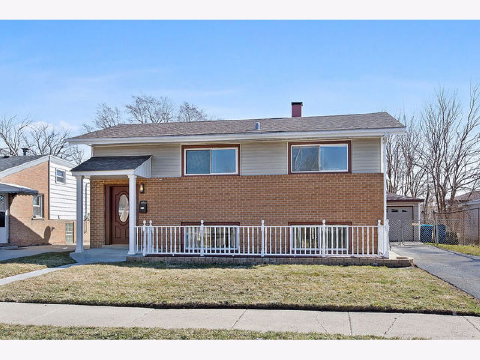
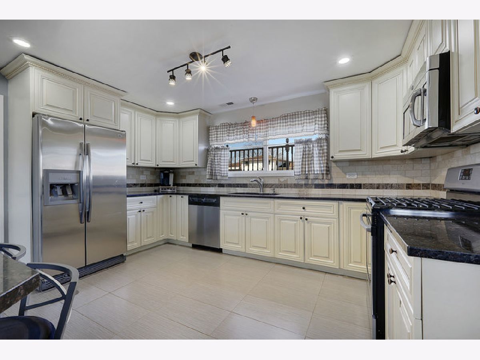
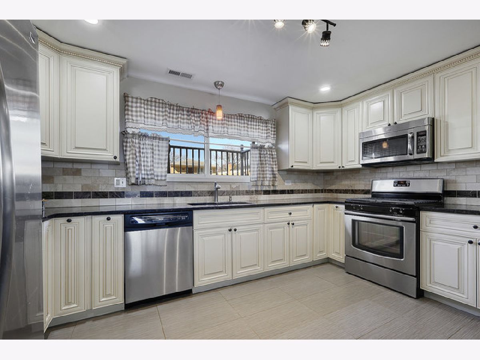
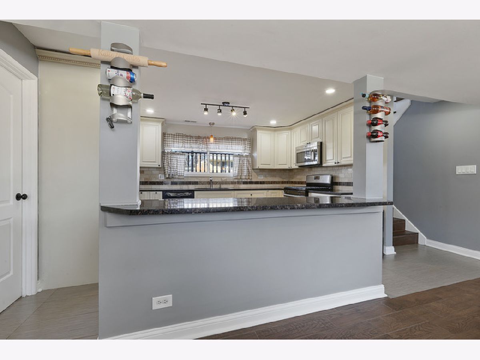
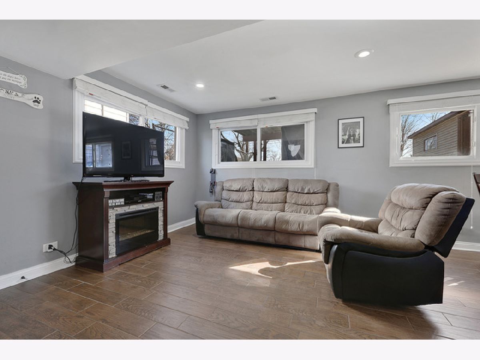
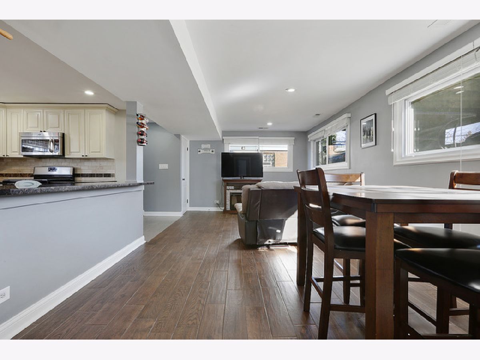
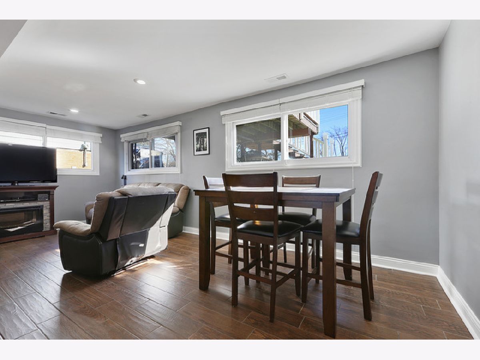
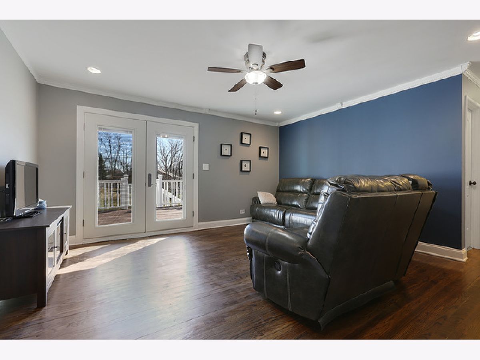
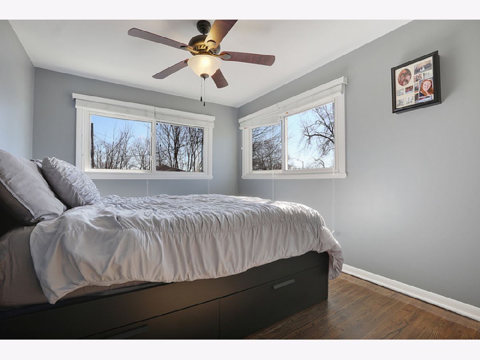
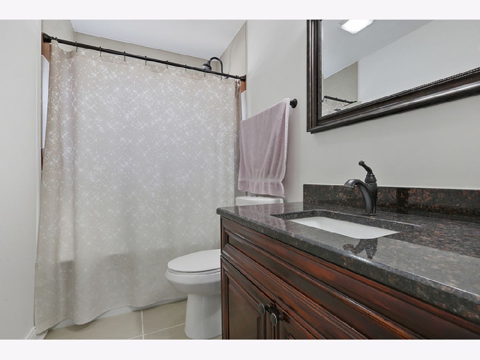
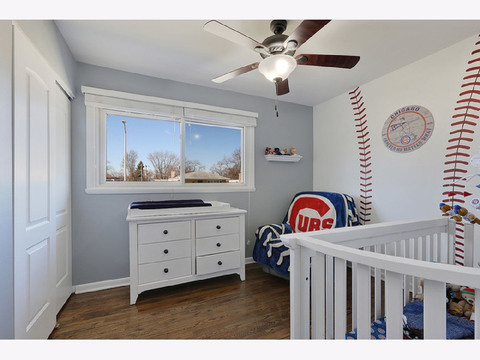
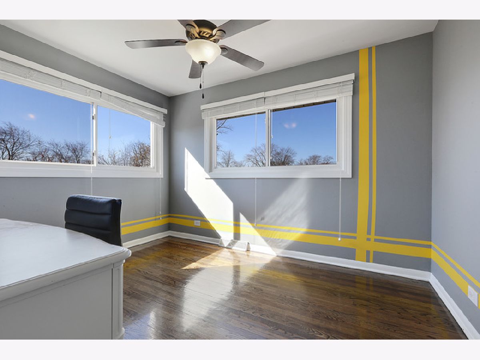
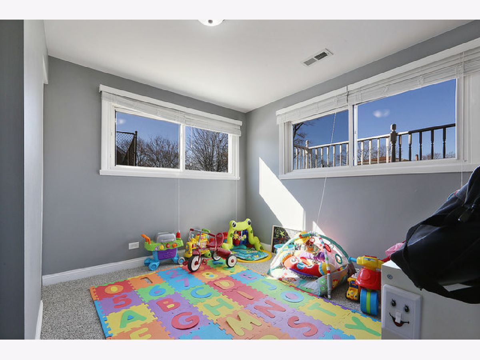
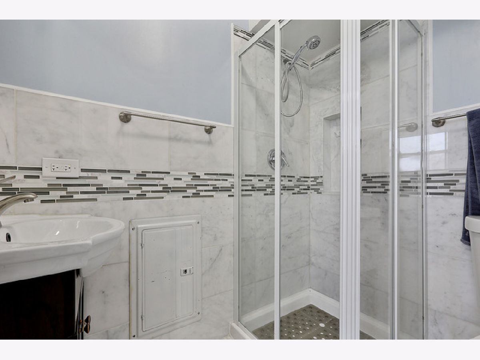
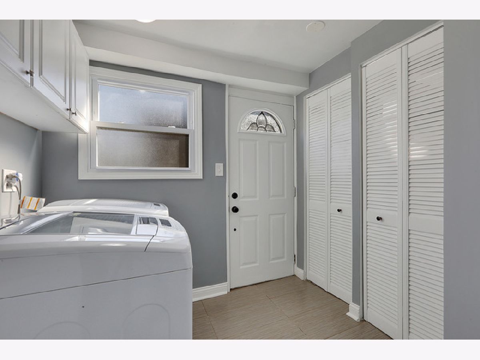
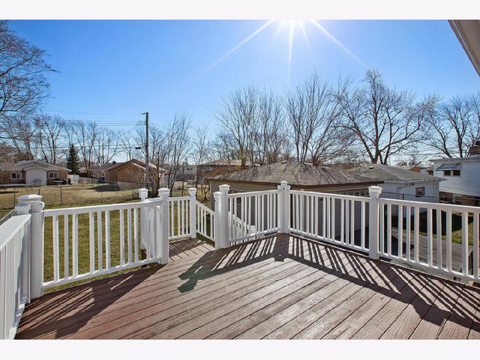
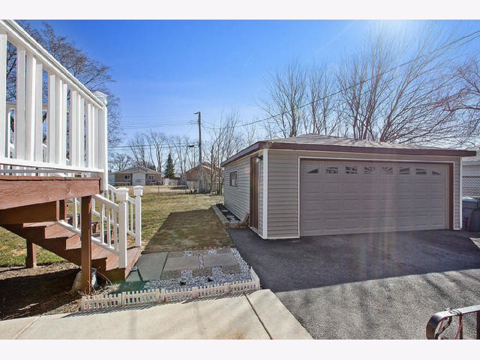
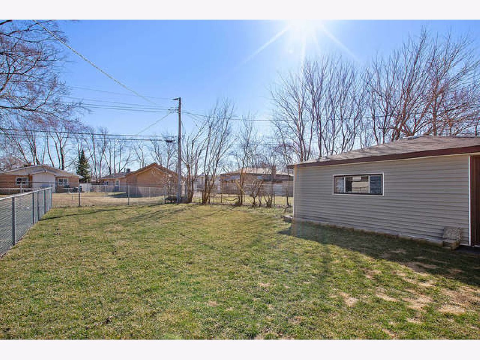
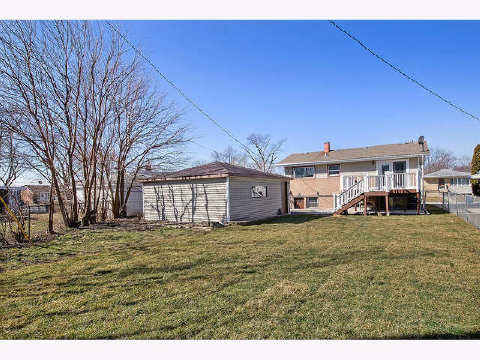
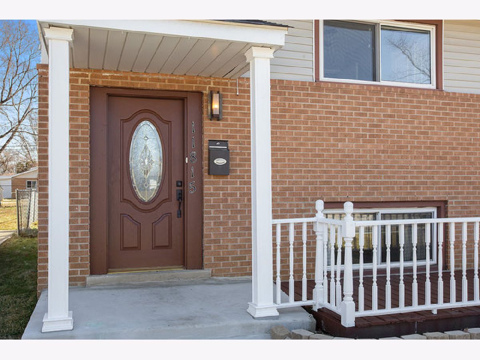
Room Specifics
Total Bedrooms: 4
Bedrooms Above Ground: 4
Bedrooms Below Ground: 0
Dimensions: —
Floor Type: Hardwood
Dimensions: —
Floor Type: Hardwood
Dimensions: —
Floor Type: Carpet
Full Bathrooms: 2
Bathroom Amenities: Soaking Tub
Bathroom in Basement: —
Rooms: No additional rooms
Basement Description: None
Other Specifics
| 2 | |
| — | |
| Asphalt | |
| Deck, Porch | |
| Fenced Yard | |
| 50X124 | |
| — | |
| None | |
| Hardwood Floors, Heated Floors | |
| Range, Microwave, Dishwasher, Refrigerator, Washer, Dryer, Stainless Steel Appliance(s) | |
| Not in DB | |
| Curbs, Sidewalks, Street Lights, Street Paved | |
| — | |
| — | |
| — |
Tax History
| Year | Property Taxes |
|---|---|
| 2013 | $3,803 |
| 2020 | $4,195 |
Contact Agent
Nearby Similar Homes
Contact Agent
Listing Provided By
Realty Executives Elite

