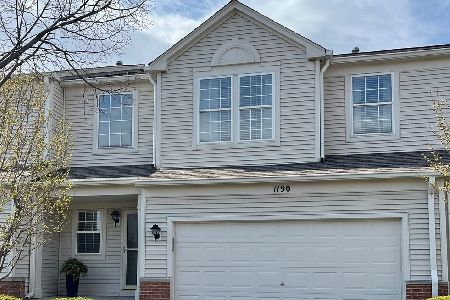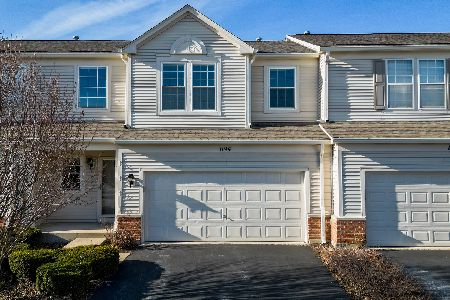1182 Grand Cypress Court, Aurora, Illinois 60502
$299,000
|
Sold
|
|
| Status: | Closed |
| Sqft: | 1,800 |
| Cost/Sqft: | $169 |
| Beds: | 3 |
| Baths: | 3 |
| Year Built: | 2001 |
| Property Taxes: | $6,904 |
| Days On Market: | 2812 |
| Lot Size: | 0,00 |
Description
Welcome home to this move-in ready townhouse in desirable Country Club Village! Great home on a quiet cul-de-sac. Enter this light and bright home with soaring ceilings and wall of windows in the living room with a two-story fireplace. Open floor plan with newly refinished maple wood floors (2018). Freshly painted interior with clean white trims (2018). Separate dining room overlooks the patio. Newer SS appliances (2017) and maple cabinetry in this cozy kitchen. Master bedroom features a vaulted ceiling, attached master bath with double vanity, shower and tub. Huge walk-in closet. Spacious secondary bedrooms share a hall bathroom. Finished basement with wet bar and media room. Home theatre projector and screen stay with the home. Ample closets and crawl space for storage. Two car attached garage. Top rated schools. Metea Valley HS. Commuter's dream, minutes from the Metra and I-88.
Property Specifics
| Condos/Townhomes | |
| 2 | |
| — | |
| 2001 | |
| Partial | |
| LANGSTON | |
| No | |
| — |
| Du Page | |
| Country Club Village | |
| 195 / Monthly | |
| Insurance,Exterior Maintenance,Lawn Care,Snow Removal | |
| Lake Michigan | |
| Public Sewer | |
| 09946184 | |
| 0717114011 |
Nearby Schools
| NAME: | DISTRICT: | DISTANCE: | |
|---|---|---|---|
|
Grade School
Brooks Elementary School |
204 | — | |
|
Middle School
Granger Middle School |
204 | Not in DB | |
|
High School
Metea Valley High School |
204 | Not in DB | |
Property History
| DATE: | EVENT: | PRICE: | SOURCE: |
|---|---|---|---|
| 14 Jun, 2018 | Sold | $299,000 | MRED MLS |
| 14 May, 2018 | Under contract | $305,000 | MRED MLS |
| 10 May, 2018 | Listed for sale | $305,000 | MRED MLS |
Room Specifics
Total Bedrooms: 3
Bedrooms Above Ground: 3
Bedrooms Below Ground: 0
Dimensions: —
Floor Type: Carpet
Dimensions: —
Floor Type: Carpet
Full Bathrooms: 3
Bathroom Amenities: Separate Shower,Soaking Tub
Bathroom in Basement: 0
Rooms: Office,Media Room,Foyer
Basement Description: Finished
Other Specifics
| 2 | |
| Concrete Perimeter | |
| Asphalt | |
| Patio | |
| Cul-De-Sac | |
| 55X35X36X50 | |
| — | |
| Full | |
| Vaulted/Cathedral Ceilings, Bar-Wet, Hardwood Floors, First Floor Laundry | |
| Range, Microwave, Dishwasher, Refrigerator, Washer, Dryer, Stainless Steel Appliance(s) | |
| Not in DB | |
| — | |
| — | |
| — | |
| Gas Log |
Tax History
| Year | Property Taxes |
|---|---|
| 2018 | $6,904 |
Contact Agent
Nearby Sold Comparables
Contact Agent
Listing Provided By
john greene, Realtor






