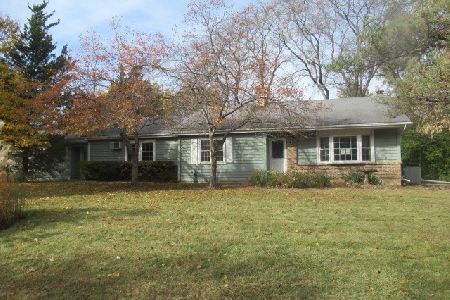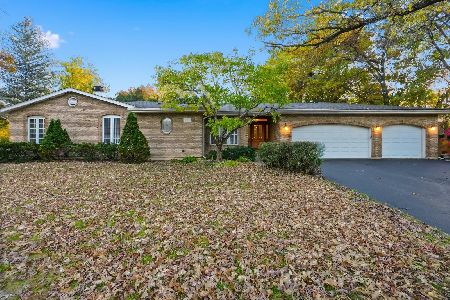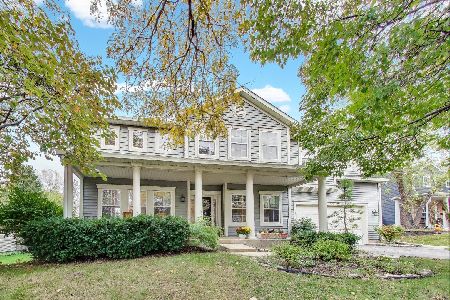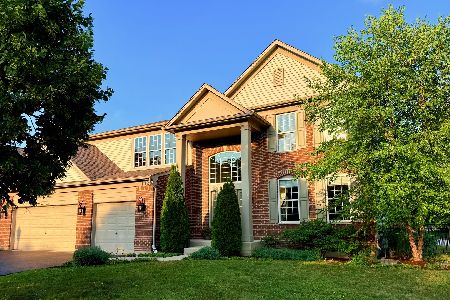1182 Highland Road, Mundelein, Illinois 60060
$248,000
|
Sold
|
|
| Status: | Closed |
| Sqft: | 2,208 |
| Cost/Sqft: | $116 |
| Beds: | 3 |
| Baths: | 2 |
| Year Built: | 1968 |
| Property Taxes: | $7,369 |
| Days On Market: | 2781 |
| Lot Size: | 0,25 |
Description
No need to look further. Everything has been done & completely move-in ready!! 3 bedroom/2 bath/2 car garage AND separate carport split level home in desirable Loch Lomond. Brand spanking new appliances, freshly painted, new carpet, hardwood floors, new central air conditioner & furnace, new security system, & ncedar fence. Beautiful updated bathrooms, roof only 5 years old & hot water heater 2 years. Enjoy 3 levels of living including a terrific lower level walkout family room with recessed lighting and tons of space to entertain in. Don't forget to check out the special "man cave" behind the garage. What a great surprise! Spacious backyard with a separate dog run, large wooden deck perfect for those summer grill outs and a cute matching shed for additional storage. Neighborhood has its own lake, beach and park. Fish, swim, canoe, layout or watch nature...something for everyone! Close to Millennium Trail, park, lake, beach, schools, library, athletic fields, water park and shopping
Property Specifics
| Single Family | |
| — | |
| Tri-Level | |
| 1968 | |
| Partial,English | |
| — | |
| No | |
| 0.25 |
| Lake | |
| Loch Lomond | |
| 350 / Annual | |
| Insurance,Lake Rights | |
| Lake Michigan | |
| Public Sewer | |
| 09906776 | |
| 10241040240000 |
Nearby Schools
| NAME: | DISTRICT: | DISTANCE: | |
|---|---|---|---|
|
Grade School
Mechanics Grove Elementary Schoo |
75 | — | |
|
Middle School
Carl Sandburg Middle School |
75 | Not in DB | |
|
High School
Mundelein Cons High School |
120 | Not in DB | |
Property History
| DATE: | EVENT: | PRICE: | SOURCE: |
|---|---|---|---|
| 22 Jun, 2018 | Sold | $248,000 | MRED MLS |
| 6 May, 2018 | Under contract | $257,000 | MRED MLS |
| — | Last price change | $269,900 | MRED MLS |
| 12 Apr, 2018 | Listed for sale | $269,900 | MRED MLS |
Room Specifics
Total Bedrooms: 3
Bedrooms Above Ground: 3
Bedrooms Below Ground: 0
Dimensions: —
Floor Type: Sustainable
Dimensions: —
Floor Type: Carpet
Full Bathrooms: 2
Bathroom Amenities: —
Bathroom in Basement: 1
Rooms: Enclosed Porch Heated
Basement Description: Crawl
Other Specifics
| 2.5 | |
| Concrete Perimeter | |
| Asphalt | |
| Deck, Porch, Dog Run, Storms/Screens | |
| Water Rights | |
| 70X157X70X156 | |
| Dormer | |
| — | |
| Vaulted/Cathedral Ceilings, Bar-Wet, Hardwood Floors | |
| Range, Microwave, Dishwasher, Refrigerator, Washer, Dryer, Stainless Steel Appliance(s) | |
| Not in DB | |
| Water Rights, Street Lights, Street Paved | |
| — | |
| — | |
| Attached Fireplace Doors/Screen, Electric, Gas Starter |
Tax History
| Year | Property Taxes |
|---|---|
| 2018 | $7,369 |
Contact Agent
Nearby Similar Homes
Nearby Sold Comparables
Contact Agent
Listing Provided By
@properties













