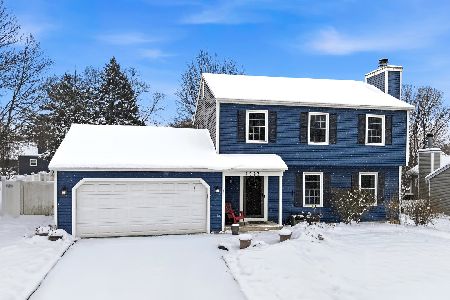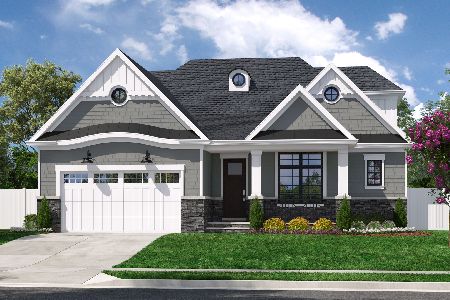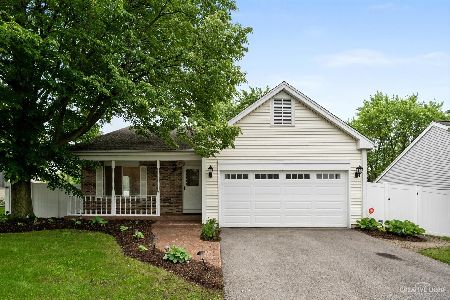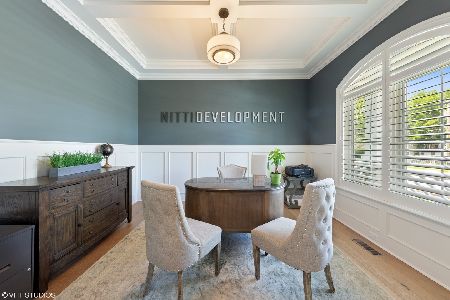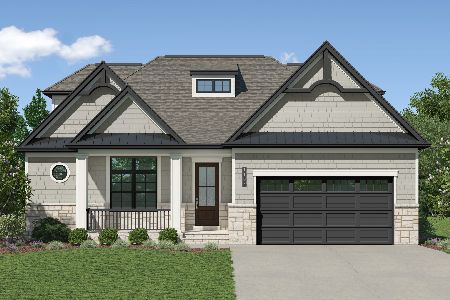1182 Lilyrose Lane, Geneva, Illinois 60134
$755,689
|
Sold
|
|
| Status: | Closed |
| Sqft: | 2,500 |
| Cost/Sqft: | $288 |
| Beds: | 2 |
| Baths: | 3 |
| Year Built: | 2020 |
| Property Taxes: | $0 |
| Days On Market: | 2044 |
| Lot Size: | 0,00 |
Description
Welcome home to Geneva's newest single family home community brought to you by Nitti Development. New model, now open Sat and Sun 12-3, at 1187 Lilyrose Lane represents the 20 generous home sites nestled on the new and exclusive, Lilyrose Lane. Nitti's unique exterior designs of each home create a feeling of a well established community. Multiple interior plans are offered, but this specific ranch home features, plenty of upgrades, an impressive open floor plan featuring 10 ft ceilings, a master suite with spa like bath, a flex room/study with french doors , second full suite, an open concept kitchen with 42 inch custom cabinetry, stainless steel Thermador appliances, quartz counters, and a dining area, generous family room with vaulted ceilings and fireplace~ all on one main living level. Gorgeous 6 inch hardwood floors flow through main living areas accented by 5 1/4 baseboard, extensive trim detail around doors and windows and 5 1/4 crown moldings. Plumbing fixtures by Kohler and all custom cabinetry in baths. Homes are dual zoned and complete with patio and landscaping. Covered patio options are available. Walk to school, Metra and downtown Geneva. Model hours Sat and Sun. 12-3. In order to protect the health of our agents and guests, this opening will operate with strict adherence to social distancing requirements. Access will be offered via a one-in, one-out queue. Only one group is permitted to be within the property at one time. All visitors are encouraged to wear a face covering while on the property or comply with local laws if required.
Property Specifics
| Single Family | |
| — | |
| French Provincial | |
| 2020 | |
| Full | |
| — | |
| No | |
| — |
| Kane | |
| — | |
| 100 / Monthly | |
| Other | |
| Lake Michigan | |
| Public Sewer | |
| 10751560 | |
| 1209431004 |
Nearby Schools
| NAME: | DISTRICT: | DISTANCE: | |
|---|---|---|---|
|
Grade School
Western Avenue Elementary School |
304 | — | |
Property History
| DATE: | EVENT: | PRICE: | SOURCE: |
|---|---|---|---|
| 11 Mar, 2021 | Sold | $755,689 | MRED MLS |
| 11 Dec, 2020 | Under contract | $719,000 | MRED MLS |
| 18 Jun, 2020 | Listed for sale | $719,000 | MRED MLS |
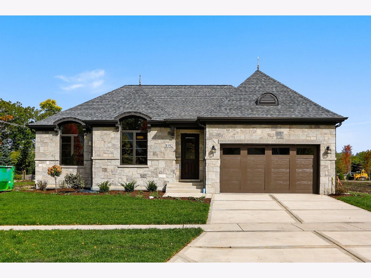
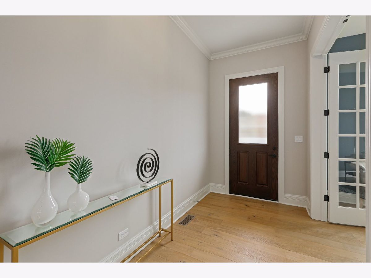
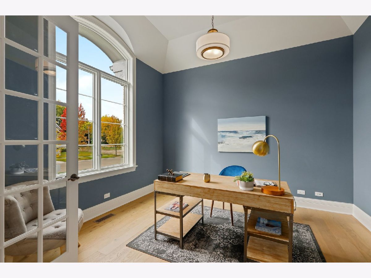
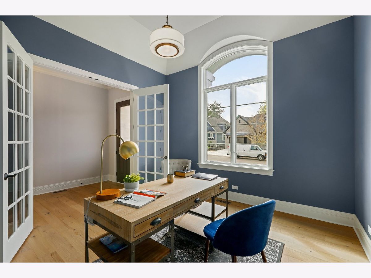
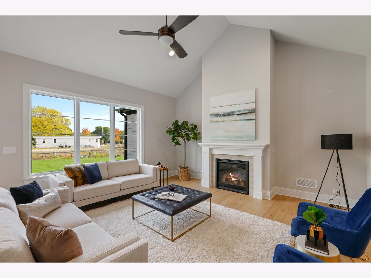
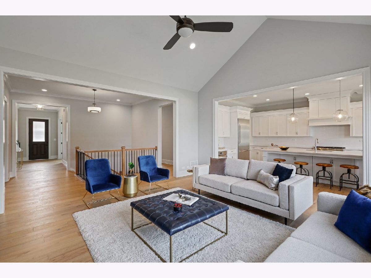
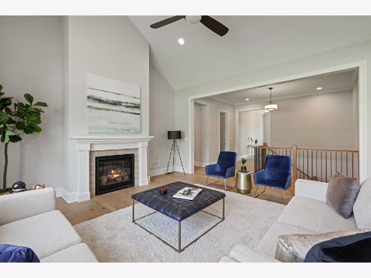
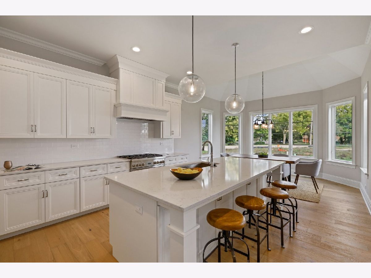
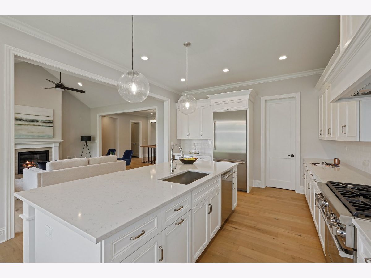
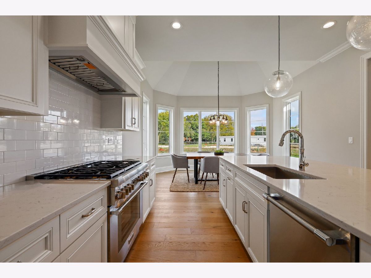
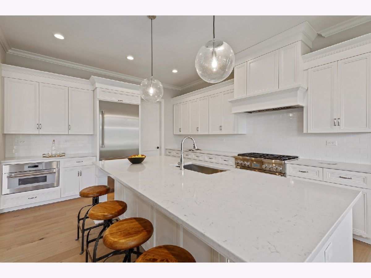
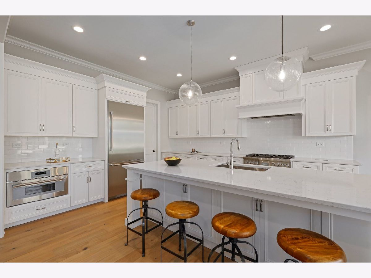
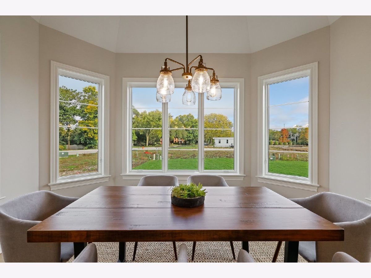
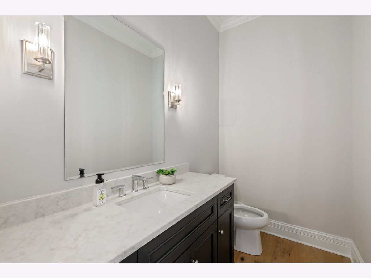
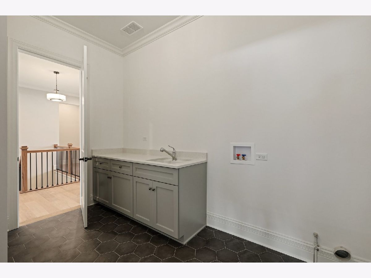
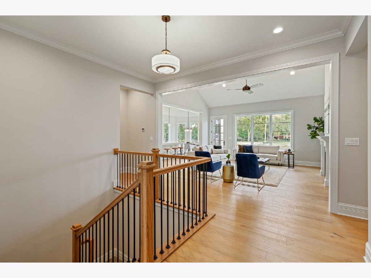
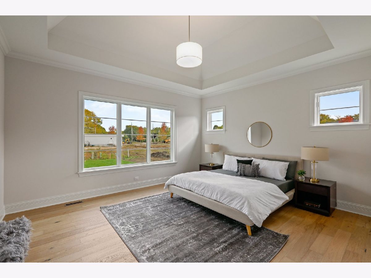
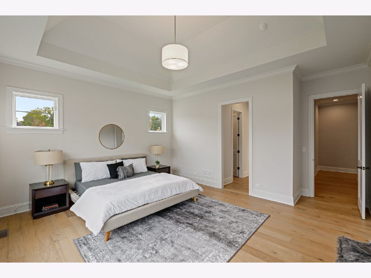
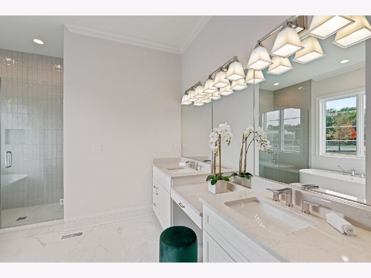
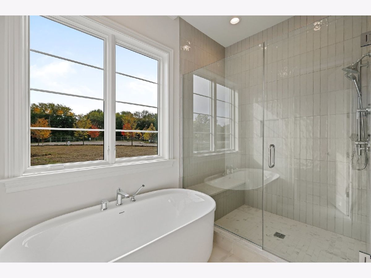
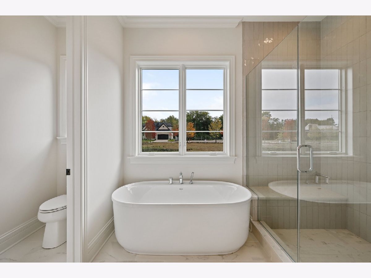
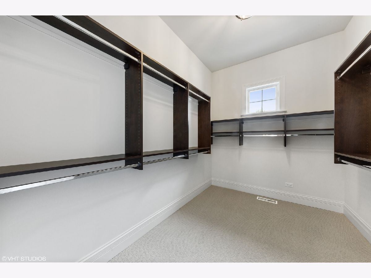
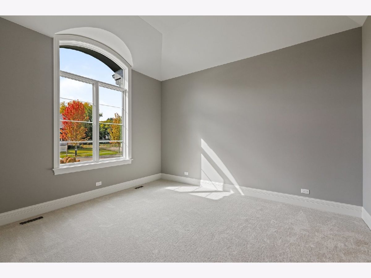
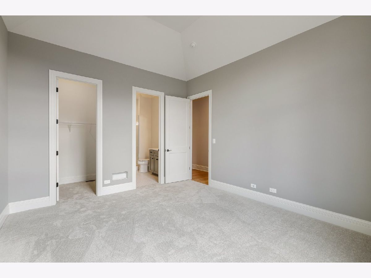
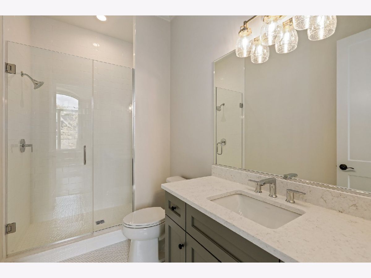
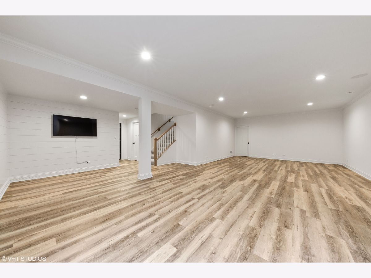
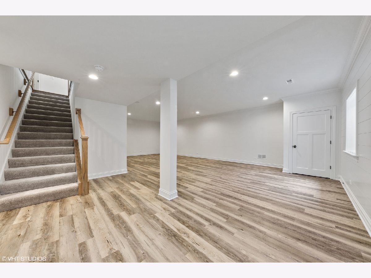
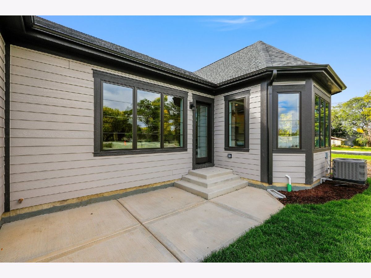
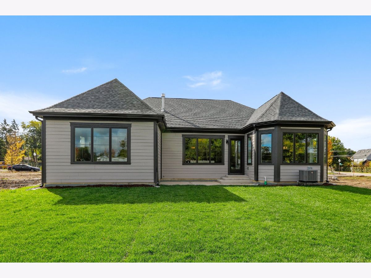
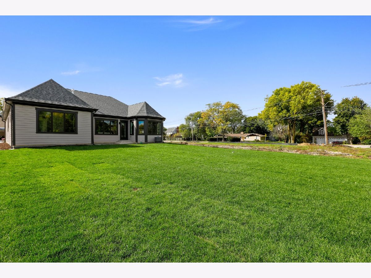
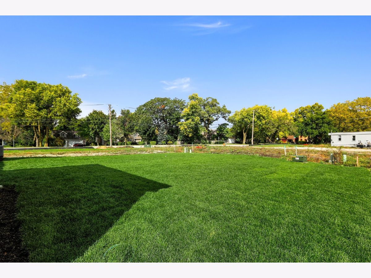
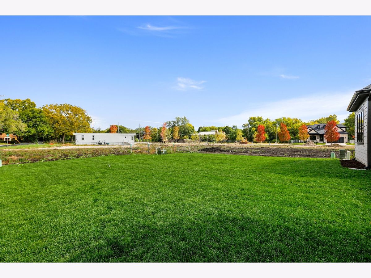
Room Specifics
Total Bedrooms: 2
Bedrooms Above Ground: 2
Bedrooms Below Ground: 0
Dimensions: —
Floor Type: Carpet
Full Bathrooms: 3
Bathroom Amenities: Separate Shower,Soaking Tub
Bathroom in Basement: 0
Rooms: Eating Area,Study
Basement Description: Unfinished
Other Specifics
| 2 | |
| — | |
| Concrete | |
| Patio | |
| — | |
| 10194 | |
| — | |
| Full | |
| Vaulted/Cathedral Ceilings, Hardwood Floors, First Floor Bedroom, First Floor Laundry, First Floor Full Bath, Walk-In Closet(s) | |
| Range, Microwave, High End Refrigerator, Disposal, Stainless Steel Appliance(s), Range Hood | |
| Not in DB | |
| — | |
| — | |
| — | |
| — |
Tax History
| Year | Property Taxes |
|---|
Contact Agent
Nearby Similar Homes
Nearby Sold Comparables
Contact Agent
Listing Provided By
Redfin Corporation



