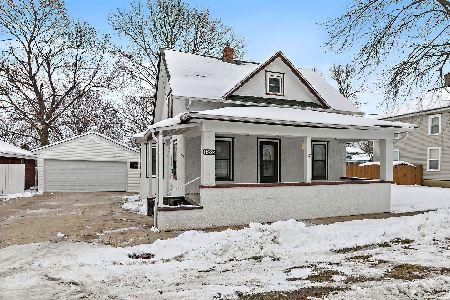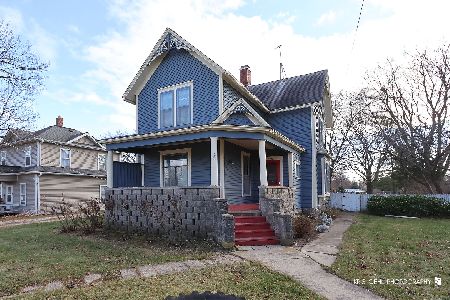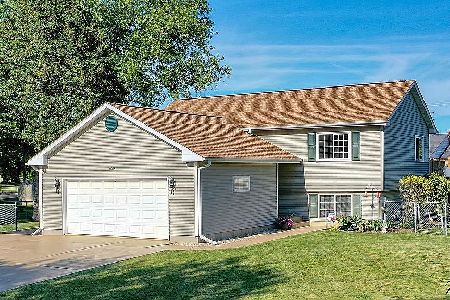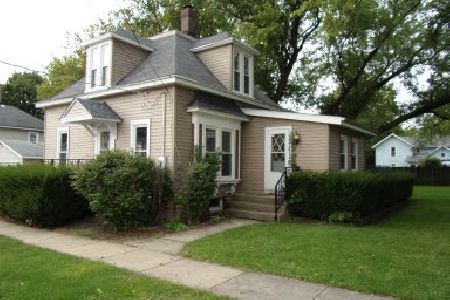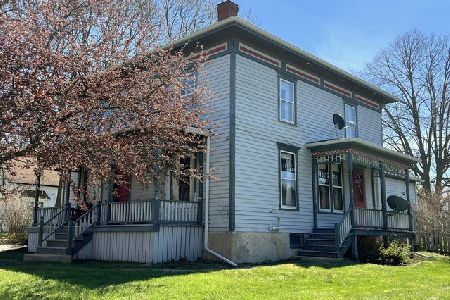11820 Prairie Avenue, Hebron, Illinois 60034
$139,000
|
Sold
|
|
| Status: | Closed |
| Sqft: | 0 |
| Cost/Sqft: | — |
| Beds: | 3 |
| Baths: | 2 |
| Year Built: | 1897 |
| Property Taxes: | $2,485 |
| Days On Market: | 2271 |
| Lot Size: | 0,12 |
Description
Step into this cozy, remodeled home and enjoy small town living and close proximity to Lake Geneva! The quaint front porch and welcoming front door leads to the open concept living room/dining room, featuring new carpet/paint, while maintaining the charm with original trim. The kitchen features vast cabinetry, kitchen island w/seating, appliances and new paint. The main floor features a bedroom, updated full bath, and spacious mudroom w/laundry. Upstairs features a large loft, master bedroom, and second bedroom, as well a full bathroom remodel which showcases new tile, paint, cabinetry, and lighting. The fenced in backyard features a deck, patio and plenty of privacy to enjoy a cup of morning coffee. Located in the heart of Hebron and within walking distance to town, school and shops. Enjoy the country pace on this quiet street, with all the conveniences nearby. Enjoy your new home and relax in this charming small town!
Property Specifics
| Single Family | |
| — | |
| Traditional | |
| 1897 | |
| Partial | |
| — | |
| No | |
| 0.12 |
| Mc Henry | |
| — | |
| — / Not Applicable | |
| None | |
| Public | |
| Public Sewer | |
| 10583080 | |
| 0316103018 |
Nearby Schools
| NAME: | DISTRICT: | DISTANCE: | |
|---|---|---|---|
|
Grade School
Alden Hebron Elementary School |
19 | — | |
|
Middle School
Alden-hebron Middle School |
19 | Not in DB | |
|
High School
Alden-hebron High School |
19 | Not in DB | |
Property History
| DATE: | EVENT: | PRICE: | SOURCE: |
|---|---|---|---|
| 17 Jan, 2020 | Sold | $139,000 | MRED MLS |
| 12 Dec, 2019 | Under contract | $139,900 | MRED MLS |
| — | Last price change | $144,900 | MRED MLS |
| 29 Nov, 2019 | Listed for sale | $144,900 | MRED MLS |
Room Specifics
Total Bedrooms: 3
Bedrooms Above Ground: 3
Bedrooms Below Ground: 0
Dimensions: —
Floor Type: Wood Laminate
Dimensions: —
Floor Type: Hardwood
Full Bathrooms: 2
Bathroom Amenities: —
Bathroom in Basement: 0
Rooms: Loft,Mud Room
Basement Description: Cellar
Other Specifics
| 2.5 | |
| Concrete Perimeter | |
| Concrete | |
| Deck, Patio, Porch, Storms/Screens | |
| Fenced Yard | |
| 82X66X83X58 | |
| Full | |
| None | |
| Hardwood Floors, First Floor Bedroom, First Floor Laundry, First Floor Full Bath | |
| Range, Microwave, Dishwasher, Refrigerator, Washer, Dryer, Range Hood | |
| Not in DB | |
| — | |
| — | |
| — | |
| — |
Tax History
| Year | Property Taxes |
|---|---|
| 2020 | $2,485 |
Contact Agent
Nearby Similar Homes
Nearby Sold Comparables
Contact Agent
Listing Provided By
john greene, Realtor

