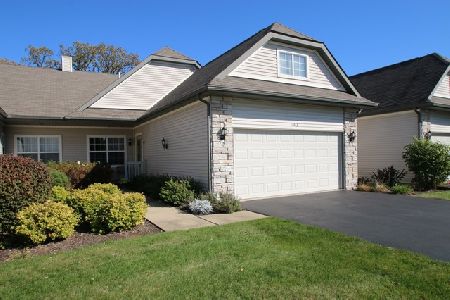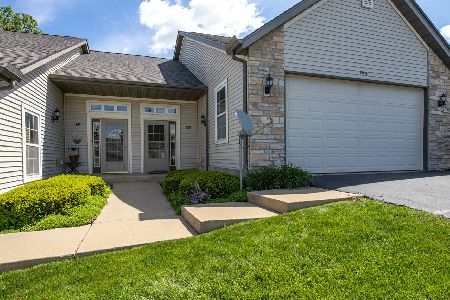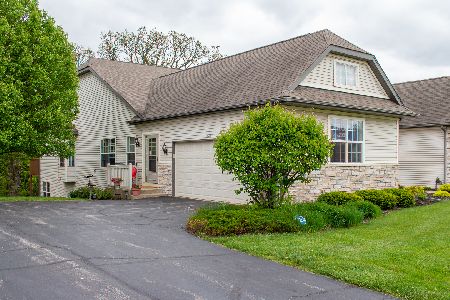11823 River Hills Parkway, Rockton, Illinois 61072
$301,500
|
Sold
|
|
| Status: | Closed |
| Sqft: | 2,947 |
| Cost/Sqft: | $105 |
| Beds: | 3 |
| Baths: | 3 |
| Year Built: | 2006 |
| Property Taxes: | $5,676 |
| Days On Market: | 493 |
| Lot Size: | 0,00 |
Description
Welcome to your dream condo! This stunning 3-bedroom, 3-bathroom residence offers a perfect blend of modern luxury and cozy comfort. Upon entry, you're greeted by an open-concept living space where natural light floods through large windows and stylish design. The spacious living area seamlessly transitions into the dining and kitchen spaces, creating an ideal environment for both everyday living and entertaining. The gourmet kitchen boasts sleek countertops, contemporary cabinetry, and stainless steel appliances. The vaulted ceilings are sure to impress and carry through into the primary suite with a walk in closet and jacuzzi tub! The separate shower is complete with a rain water shower head! The partially exposed lower level boasts a second kitchen set up as well as a living room, 3rd bedroom with ensuite, an extra room and a walks out to a nice patio (covered by the main floor deck) overlooking a serene green space. Updates include but not limited to, newer roof, kitchen space in LL 2024.
Property Specifics
| Condos/Townhomes | |
| 1 | |
| — | |
| 2006 | |
| — | |
| — | |
| No | |
| — |
| Winnebago | |
| — | |
| 208 / Monthly | |
| — | |
| — | |
| — | |
| 12164276 | |
| 0430305014 |
Nearby Schools
| NAME: | DISTRICT: | DISTANCE: | |
|---|---|---|---|
|
Grade School
Rockton/whitman Post Elementary |
140 | — | |
|
Middle School
Stephen Mack Middle School |
140 | Not in DB | |
|
High School
Hononegah High School |
207 | Not in DB | |
Property History
| DATE: | EVENT: | PRICE: | SOURCE: |
|---|---|---|---|
| 30 May, 2025 | Sold | $301,500 | MRED MLS |
| 17 Mar, 2025 | Under contract | $310,000 | MRED MLS |
| — | Last price change | $320,000 | MRED MLS |
| 14 Sep, 2024 | Listed for sale | $335,000 | MRED MLS |
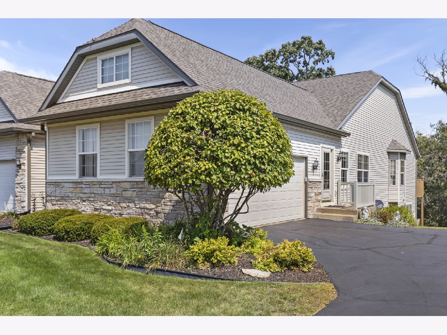
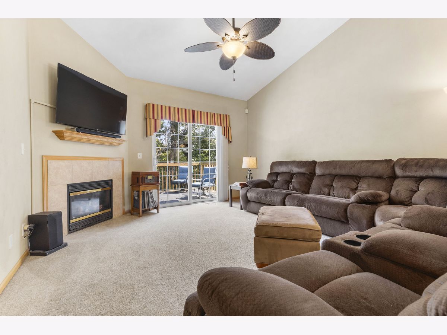
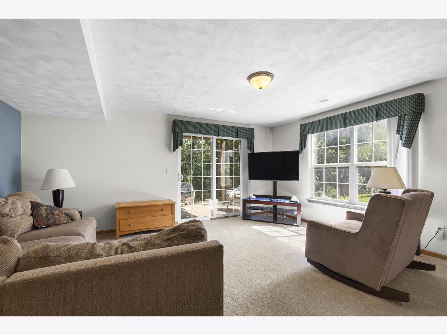
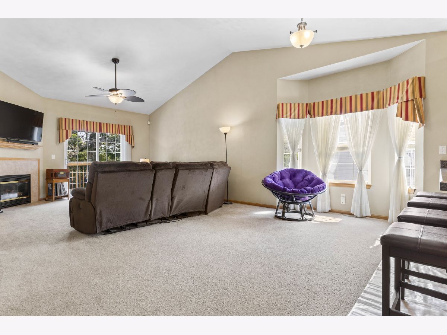
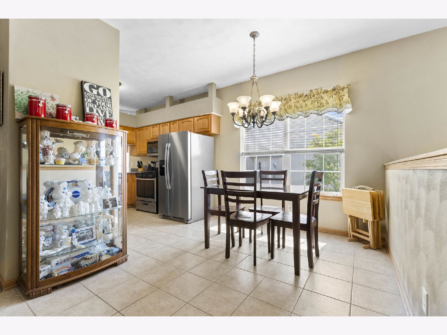
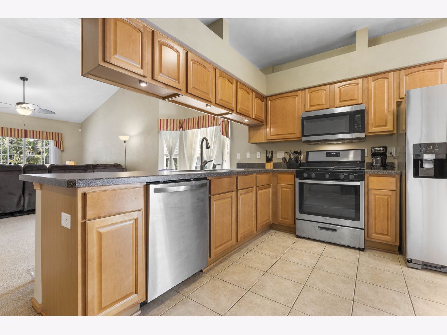
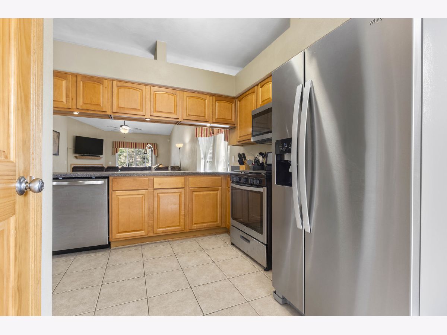
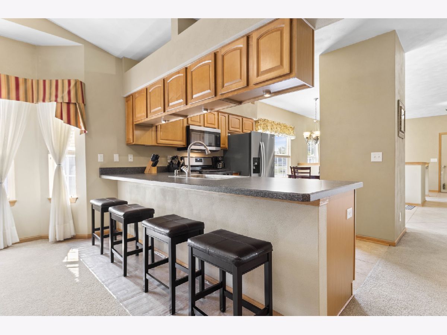
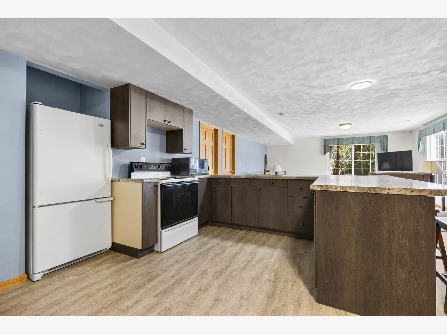
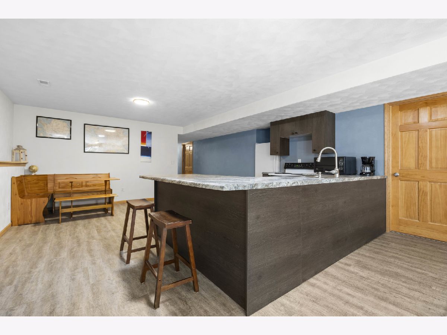
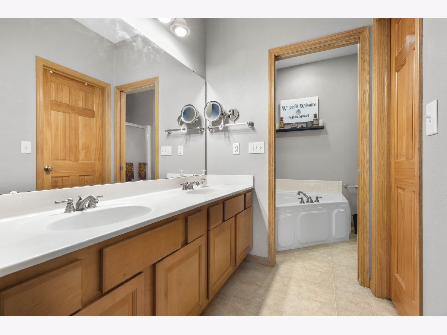
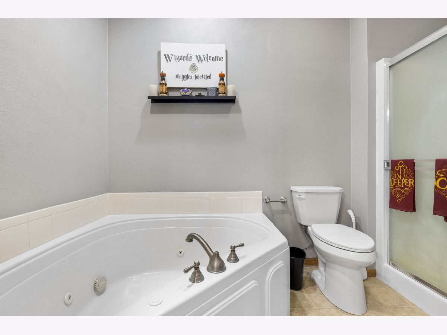
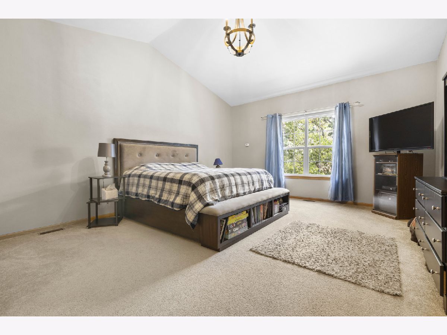
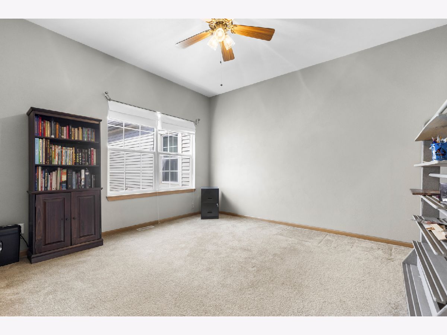
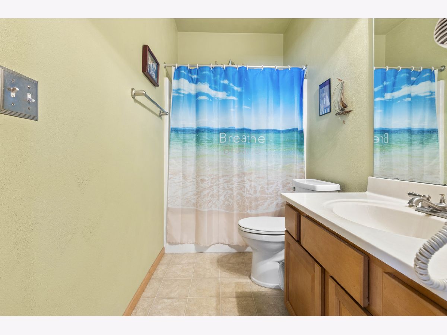
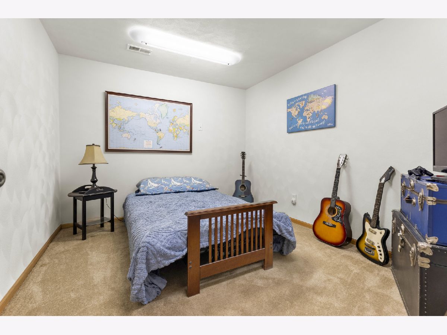
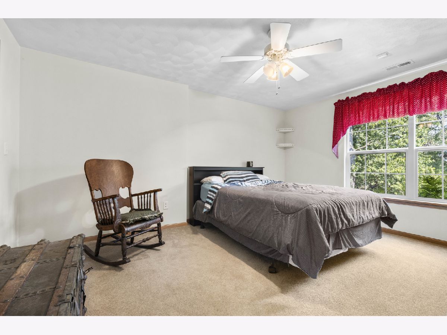
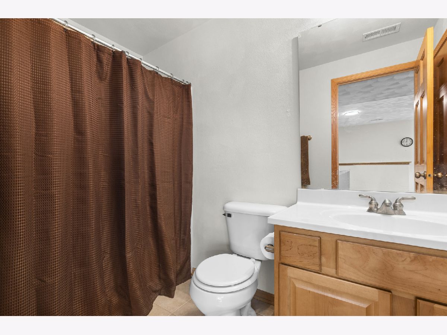
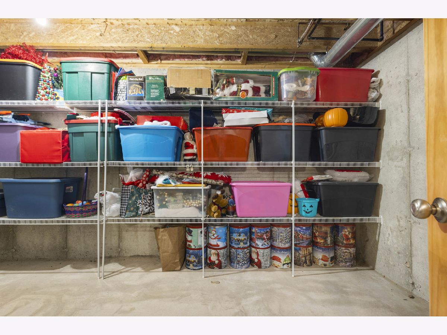
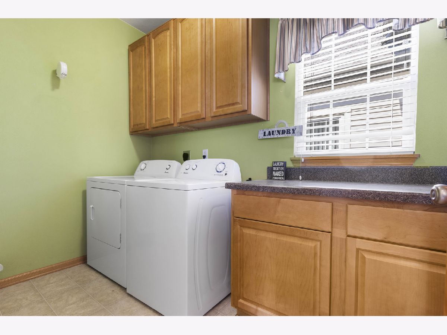
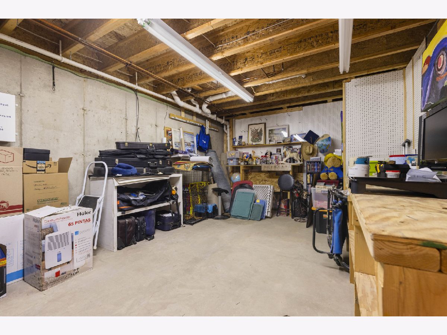
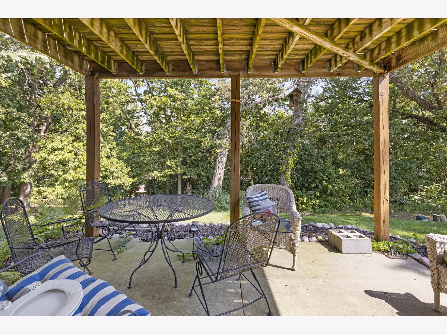
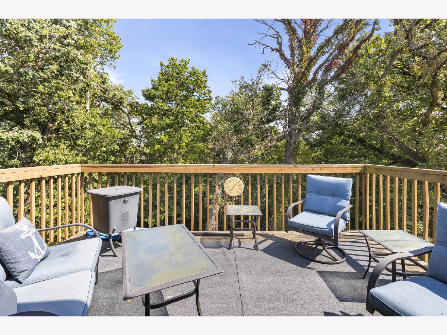
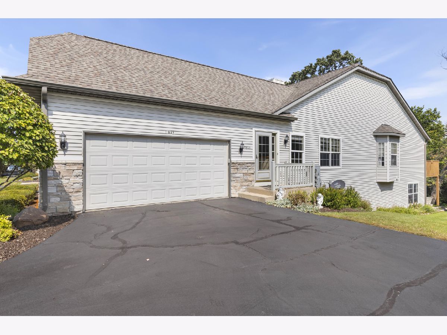
Room Specifics
Total Bedrooms: 3
Bedrooms Above Ground: 3
Bedrooms Below Ground: 0
Dimensions: —
Floor Type: —
Dimensions: —
Floor Type: —
Full Bathrooms: 3
Bathroom Amenities: —
Bathroom in Basement: 1
Rooms: —
Basement Description: —
Other Specifics
| 2 | |
| — | |
| — | |
| — | |
| — | |
| CONDO | |
| — | |
| — | |
| — | |
| — | |
| Not in DB | |
| — | |
| — | |
| — | |
| — |
Tax History
| Year | Property Taxes |
|---|---|
| 2025 | $5,676 |
Contact Agent
Nearby Similar Homes
Nearby Sold Comparables
Contact Agent
Listing Provided By
Berkshire Hathaway HomeServices Crosby Starck Real


