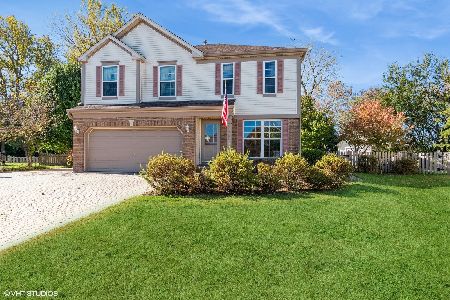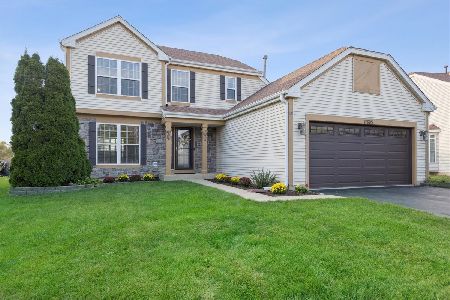11825 Blue Bayou Drive, Huntley, Illinois 60142
$320,000
|
Sold
|
|
| Status: | Closed |
| Sqft: | 2,225 |
| Cost/Sqft: | $144 |
| Beds: | 3 |
| Baths: | 3 |
| Year Built: | 2000 |
| Property Taxes: | $8,592 |
| Days On Market: | 1548 |
| Lot Size: | 0,00 |
Description
Enjoy the Gorgeous View from this One Owner Home in Desirable Wing Pointe! Amazing light filled open floor plan with dramatic vaulted ceilings and gleaming hardwood floors! The backyard opens to a peaceful nature area with common space, walking path, park and more! Living room and dining room feature beautiful architectural details, and they're open to the large eat in kitchen and family room. The family room features a stone fireplace perfect for the chilly fall evenings, and a wall full of windows to take in the view of the open spaces in the back. Sliders from the kitchen lead out to the large patio with pergola, perfect for relaxing or entertaining! Upstairs you'll find a HUGE primary suite with sitting area, vaulted ceilings and private bath, along with two more spacious bedrooms and an additional full bath. There's also a large loft area upstairs that's perfect for a second family room, kid's area or much more. The loft area could also be enclosed to make a 4th bedroom. There's a finished basement that provides even more living space plus plenty of storage. Nothing to do here but move in and enjoy!
Property Specifics
| Single Family | |
| — | |
| — | |
| 2000 | |
| Partial | |
| GOLDEN GATE | |
| No | |
| — |
| Mc Henry | |
| Wing Pointe | |
| — / Not Applicable | |
| None | |
| Public | |
| Public Sewer | |
| 11265083 | |
| 1834301001 |
Nearby Schools
| NAME: | DISTRICT: | DISTANCE: | |
|---|---|---|---|
|
Grade School
Conley Elementary School |
158 | — | |
|
Middle School
Heineman Middle School |
158 | Not in DB | |
|
High School
Huntley High School |
158 | Not in DB | |
Property History
| DATE: | EVENT: | PRICE: | SOURCE: |
|---|---|---|---|
| 15 Dec, 2021 | Sold | $320,000 | MRED MLS |
| 8 Nov, 2021 | Under contract | $320,000 | MRED MLS |
| 7 Nov, 2021 | Listed for sale | $320,000 | MRED MLS |

Room Specifics
Total Bedrooms: 3
Bedrooms Above Ground: 3
Bedrooms Below Ground: 0
Dimensions: —
Floor Type: Carpet
Dimensions: —
Floor Type: Carpet
Full Bathrooms: 3
Bathroom Amenities: —
Bathroom in Basement: 0
Rooms: Loft,Recreation Room
Basement Description: Finished
Other Specifics
| 2 | |
| Concrete Perimeter | |
| — | |
| — | |
| — | |
| 73 X 120 | |
| — | |
| Full | |
| Vaulted/Cathedral Ceilings, Hardwood Floors | |
| Range, Microwave, Dishwasher, Refrigerator, Washer, Dryer | |
| Not in DB | |
| — | |
| — | |
| — | |
| Wood Burning, Gas Starter |
Tax History
| Year | Property Taxes |
|---|---|
| 2021 | $8,592 |
Contact Agent
Nearby Similar Homes
Nearby Sold Comparables
Contact Agent
Listing Provided By
Premier Living Properties










