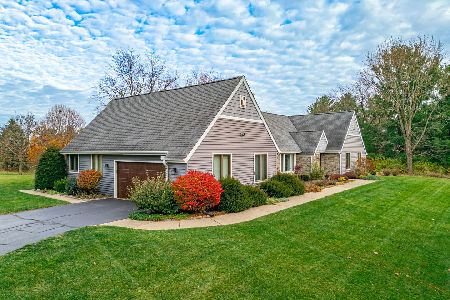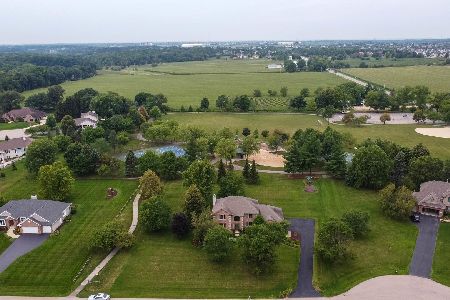11829 Banchary Road, Belvidere, Illinois 61008
$300,000
|
Sold
|
|
| Status: | Closed |
| Sqft: | 2,800 |
| Cost/Sqft: | $111 |
| Beds: | 5 |
| Baths: | 4 |
| Year Built: | 1997 |
| Property Taxes: | $7,051 |
| Days On Market: | 6112 |
| Lot Size: | 0,99 |
Description
2800+ sf 2 story with 5 bedrooms & 3.5 baths. Beautiful kitchen with Hickory cabinets, tile floor, & Corian counter tops. Kitchen is open to family room with fireplace. Master suite with Jacuzzi, separate shower & double vanity. Finished lower level rec-room. Priced below fairmarket value. Corporate owned not a short sale!
Property Specifics
| Single Family | |
| — | |
| — | |
| 1997 | |
| Full | |
| — | |
| No | |
| 0.99 |
| Boone | |
| — | |
| 0 / Not Applicable | |
| None | |
| Private Well | |
| Septic-Private | |
| 07199731 | |
| 05051280040000 |
Property History
| DATE: | EVENT: | PRICE: | SOURCE: |
|---|---|---|---|
| 25 Sep, 2009 | Sold | $300,000 | MRED MLS |
| 21 Aug, 2009 | Under contract | $310,000 | MRED MLS |
| — | Last price change | $330,000 | MRED MLS |
| 27 Apr, 2009 | Listed for sale | $330,000 | MRED MLS |
Room Specifics
Total Bedrooms: 6
Bedrooms Above Ground: 5
Bedrooms Below Ground: 1
Dimensions: —
Floor Type: Carpet
Dimensions: —
Floor Type: Carpet
Dimensions: —
Floor Type: Carpet
Dimensions: —
Floor Type: —
Dimensions: —
Floor Type: —
Full Bathrooms: 4
Bathroom Amenities: Whirlpool,Separate Shower,Double Sink
Bathroom in Basement: 1
Rooms: Bedroom 5,Den,Gallery,Office,Recreation Room,Utility Room-1st Floor
Basement Description: Finished
Other Specifics
| 3 | |
| Concrete Perimeter | |
| Asphalt | |
| — | |
| Cul-De-Sac | |
| 176X193X231X233 | |
| — | |
| Full | |
| — | |
| Dishwasher, Refrigerator, Washer, Dryer | |
| Not in DB | |
| — | |
| — | |
| — | |
| — |
Tax History
| Year | Property Taxes |
|---|---|
| 2009 | $7,051 |
Contact Agent
Nearby Sold Comparables
Contact Agent
Listing Provided By
Keller Williams Realty Signature





