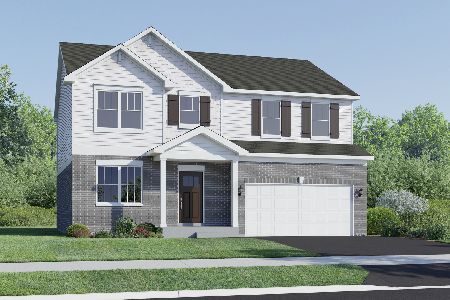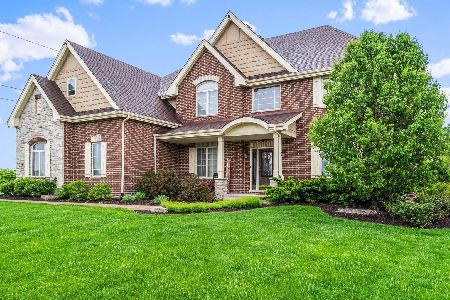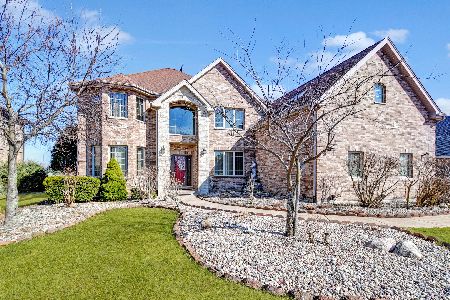11835 Jennifer Street, Frankfort, Illinois 60423
$539,900
|
Sold
|
|
| Status: | Closed |
| Sqft: | 3,300 |
| Cost/Sqft: | $164 |
| Beds: | 4 |
| Baths: | 3 |
| Year Built: | 2020 |
| Property Taxes: | $0 |
| Days On Market: | 2210 |
| Lot Size: | 0,38 |
Description
Basic LANDSCAPING PACKAGE and SPRINKLER SYSTEM now included!!! Move right in to this quality built 4 bedroom beauty overlooking a peaceful pond in Brookmeadow Estates! This brand new open floor plan two story is ready for immediate occupancy and it boasts 4 x 6 exterior wall construction for extra insulation and strength, custom built Riverton cabinetry, a 150 foot deep yard with a HUGE backyard and an HGTV decor color scheme! The main floor office has French doors and could also be used as a formal living room. Enjoy the sun drenched family room and kitchen due to the southern exposure. The deluxe kitchen offers Granite counters, Fridigaire Gallery stainless appliances, a 7x7 walk-in pantry and a 19 x 10 dinette area. Energy efficient furnace with zoned heating * 9x7 Mud Room * Close to schools and stores * 16 x 6.5 ft walk in closet in master * Double closets in two other bedrooms * Vaulted and tray ceilings in 3 of the bedrooms * First time on market!! Landscaping and sprinkler system will be done soon.
Property Specifics
| Single Family | |
| — | |
| — | |
| 2020 | |
| Full | |
| — | |
| Yes | |
| 0.38 |
| Will | |
| — | |
| 30 / Monthly | |
| Other | |
| Public | |
| Public Sewer | |
| 10616645 | |
| 1909303120020000 |
Nearby Schools
| NAME: | DISTRICT: | DISTANCE: | |
|---|---|---|---|
|
High School
Lincoln-way East High School |
210 | Not in DB | |
Property History
| DATE: | EVENT: | PRICE: | SOURCE: |
|---|---|---|---|
| 27 Jul, 2020 | Sold | $539,900 | MRED MLS |
| 25 Jun, 2020 | Under contract | $539,900 | MRED MLS |
| 22 Jan, 2020 | Listed for sale | $539,900 | MRED MLS |
Room Specifics
Total Bedrooms: 4
Bedrooms Above Ground: 4
Bedrooms Below Ground: 0
Dimensions: —
Floor Type: Carpet
Dimensions: —
Floor Type: Carpet
Dimensions: —
Floor Type: Carpet
Full Bathrooms: 3
Bathroom Amenities: Separate Shower,Double Sink
Bathroom in Basement: 0
Rooms: Office,Eating Area,Mud Room
Basement Description: Bathroom Rough-In,Egress Window
Other Specifics
| 3 | |
| — | |
| Concrete | |
| — | |
| Pond(s),Water View | |
| 98 X 150 | |
| — | |
| Full | |
| Vaulted/Cathedral Ceilings, Hardwood Floors, Second Floor Laundry, Walk-In Closet(s) | |
| Double Oven, Microwave, Dishwasher, Refrigerator, Disposal, Stainless Steel Appliance(s), Cooktop, Built-In Oven | |
| Not in DB | |
| — | |
| — | |
| — | |
| Gas Log |
Tax History
| Year | Property Taxes |
|---|
Contact Agent
Nearby Similar Homes
Nearby Sold Comparables
Contact Agent
Listing Provided By
Century 21 Pride Realty








