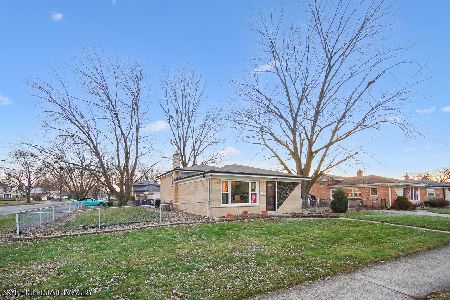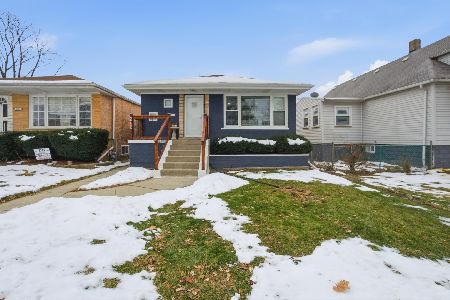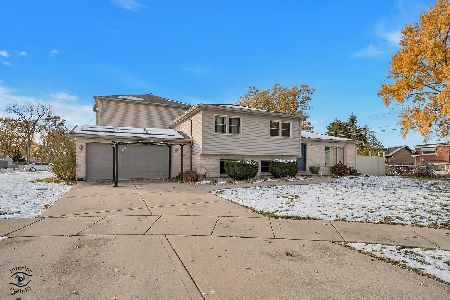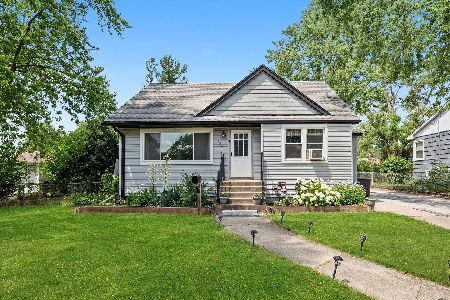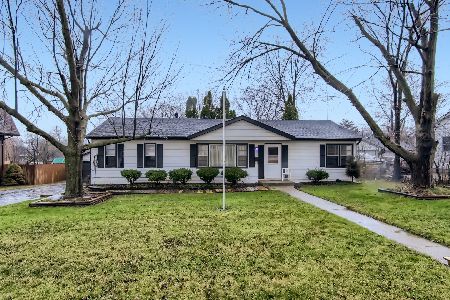11835 Lawndale Avenue, Alsip, Illinois 60803
$243,900
|
Sold
|
|
| Status: | Closed |
| Sqft: | 1,144 |
| Cost/Sqft: | $211 |
| Beds: | 3 |
| Baths: | 2 |
| Year Built: | 1954 |
| Property Taxes: | $3,840 |
| Days On Market: | 1772 |
| Lot Size: | 0,26 |
Description
In the need for a beautifully updated ranch with a full finished basement then this is the place for you to call HOME! This lovely house offers you 3 bedrooms, 1 1/2 baths, 2 fireplaces, oversized 2 1/2 car garage, fenced yard and an above ground pool. The main floor has a spacious living room with accent beams and a brick fireplace. It also has an eat-in kitchen with nice accent beams as well. The basement is fully finished and has a large rec room with dry bar... perfect for entertaining! Huge back yard with an above ground pool and gorgeous flowers in the Spring! This one will not last!
Property Specifics
| Single Family | |
| — | |
| — | |
| 1954 | |
| Full | |
| — | |
| No | |
| 0.26 |
| Cook | |
| — | |
| — / Not Applicable | |
| None | |
| Lake Michigan | |
| Public Sewer | |
| 11017485 | |
| 24233300070000 |
Property History
| DATE: | EVENT: | PRICE: | SOURCE: |
|---|---|---|---|
| 19 Apr, 2021 | Sold | $243,900 | MRED MLS |
| 17 Mar, 2021 | Under contract | $241,500 | MRED MLS |
| 11 Mar, 2021 | Listed for sale | $241,500 | MRED MLS |
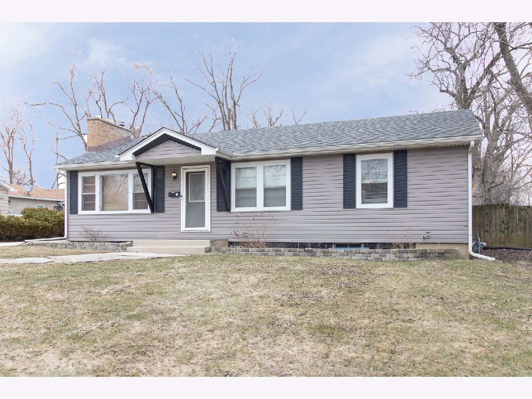
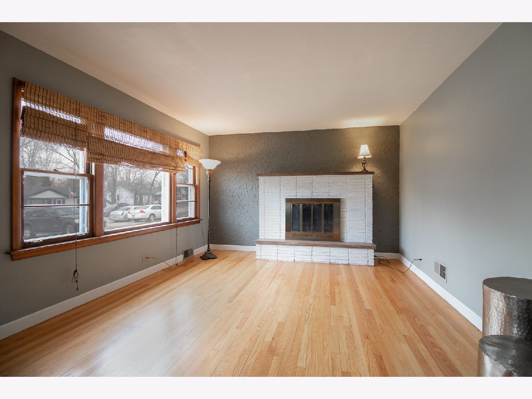
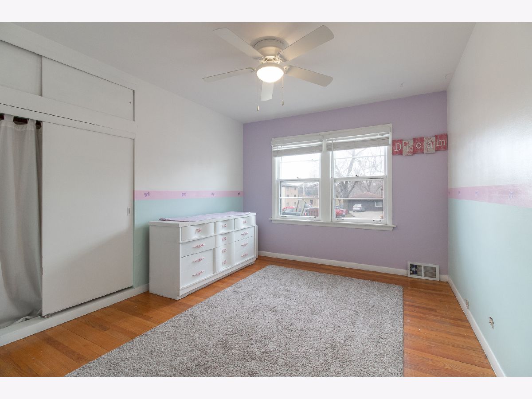
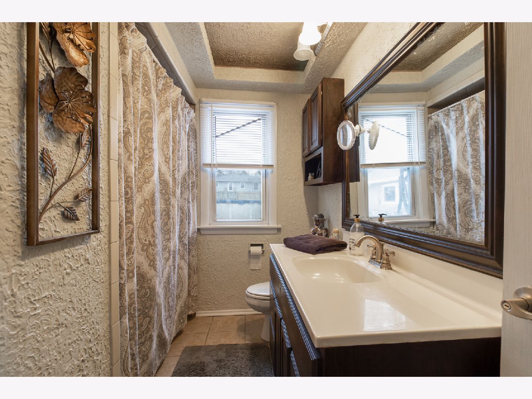
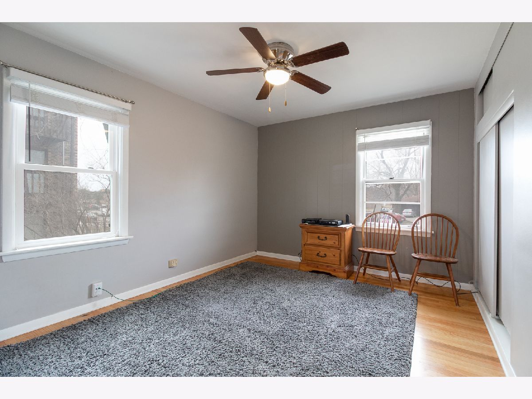
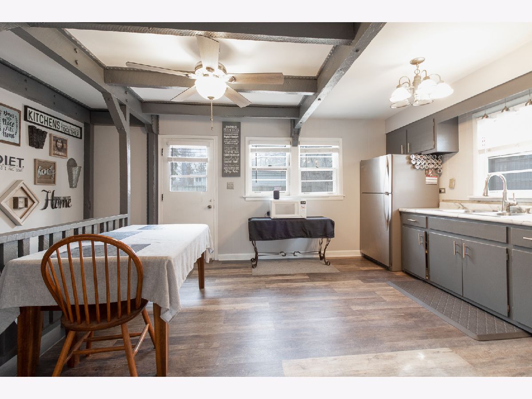
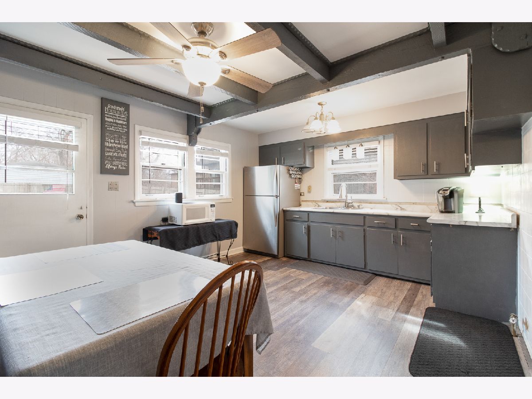
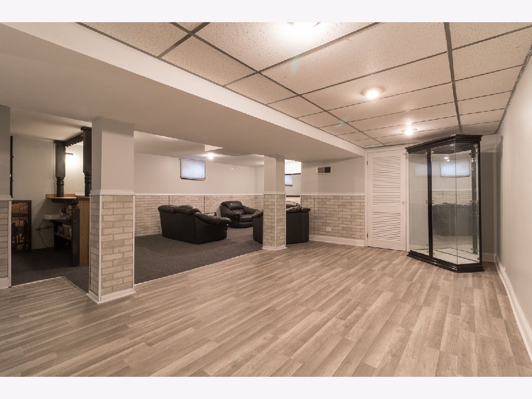
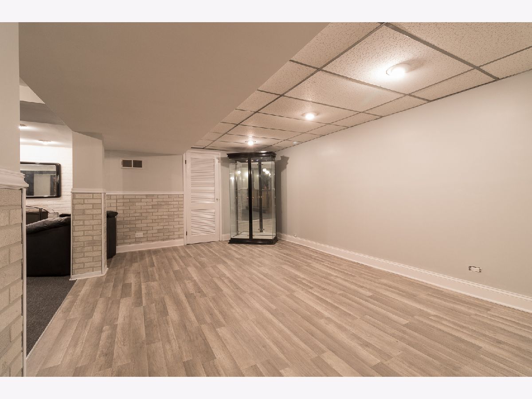
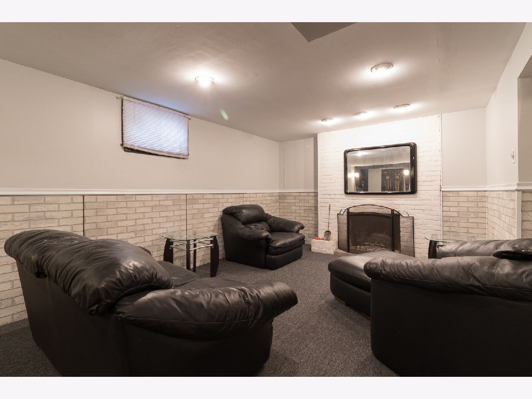
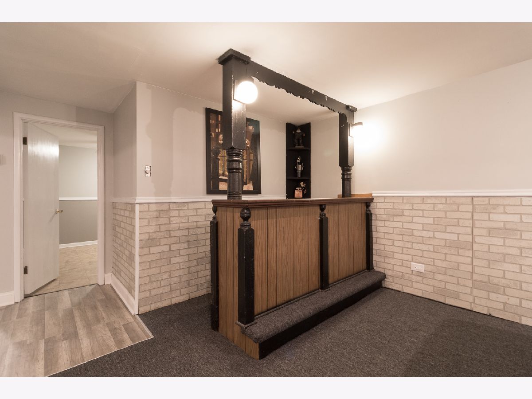
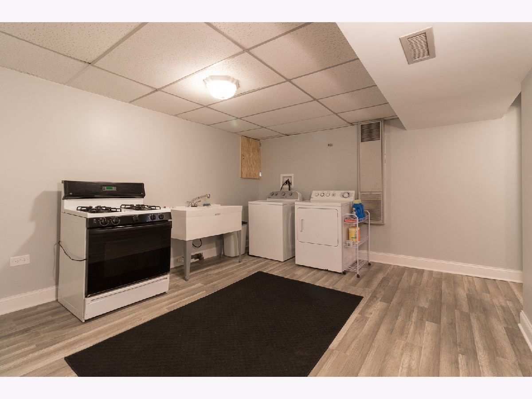
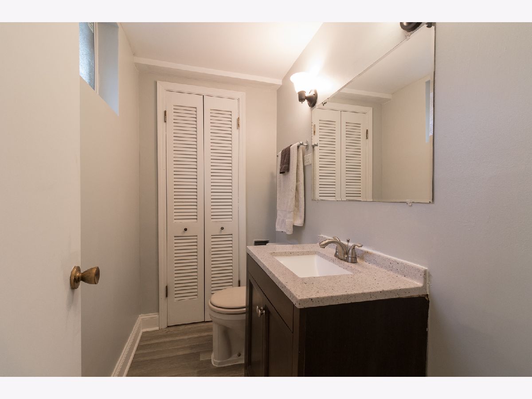
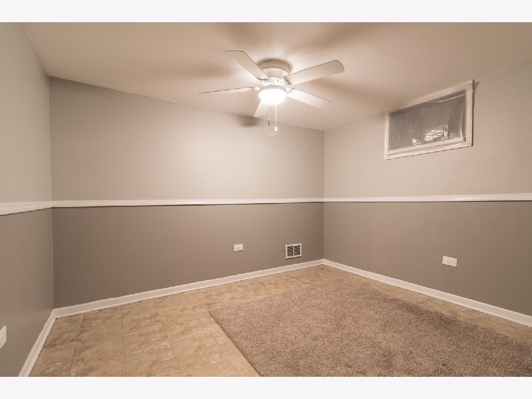
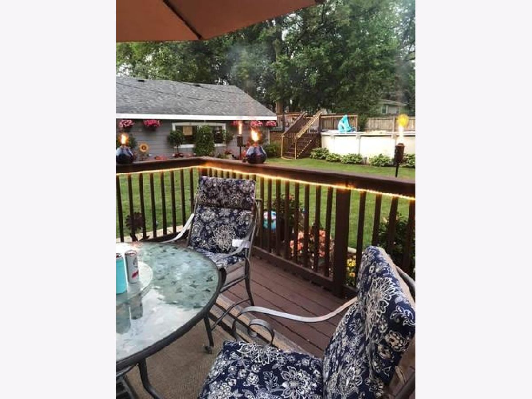
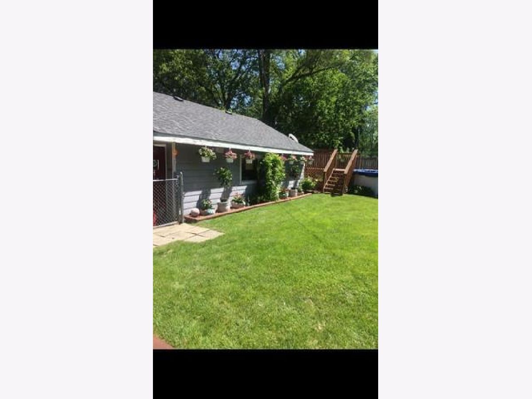
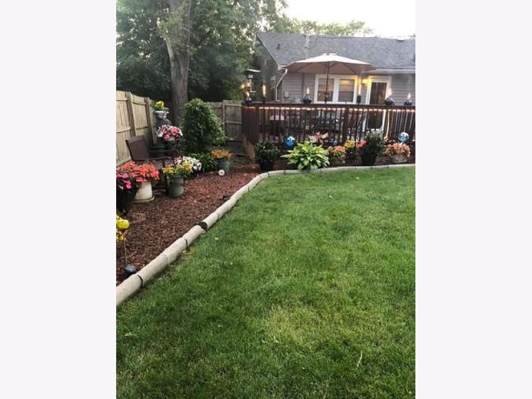
Room Specifics
Total Bedrooms: 3
Bedrooms Above Ground: 3
Bedrooms Below Ground: 0
Dimensions: —
Floor Type: Hardwood
Dimensions: —
Floor Type: Hardwood
Full Bathrooms: 2
Bathroom Amenities: —
Bathroom in Basement: 1
Rooms: Office,Recreation Room
Basement Description: Finished
Other Specifics
| 2.5 | |
| — | |
| — | |
| Deck, Above Ground Pool, Storms/Screens | |
| Fenced Yard | |
| 11482 | |
| — | |
| None | |
| Hardwood Floors, Wood Laminate Floors | |
| Refrigerator, Washer, Dryer | |
| Not in DB | |
| Street Lights, Street Paved | |
| — | |
| — | |
| — |
Tax History
| Year | Property Taxes |
|---|---|
| 2021 | $3,840 |
Contact Agent
Nearby Similar Homes
Nearby Sold Comparables
Contact Agent
Listing Provided By
Keller Williams Preferred Rlty


