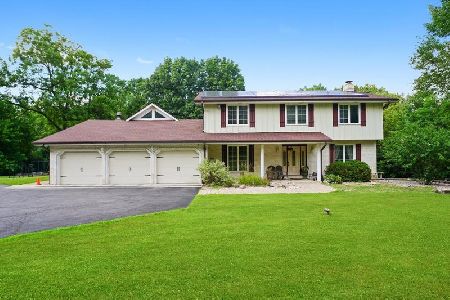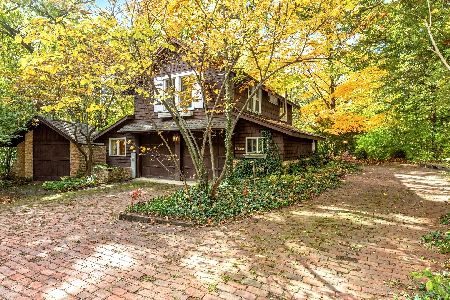11839 86th Avenue, Palos Park, Illinois 60464
$399,000
|
Sold
|
|
| Status: | Closed |
| Sqft: | 3,000 |
| Cost/Sqft: | $140 |
| Beds: | 5 |
| Baths: | 2 |
| Year Built: | 1956 |
| Property Taxes: | $8,598 |
| Days On Market: | 1945 |
| Lot Size: | 0,59 |
Description
Experience True Peace & Serenity in this Palos Park Gem! Surrounded by Mature Trees & Full of Character & Charm, this Unique Split Level Features: 5 Bedrooms & 2 Full Baths / Half Acre Lot / Brand New Roof, Gutters & Downspouts with Skylights 2020 / Updated Eat-In Kitchen with Granite Counters, Oak Cabinets, Bar Seating, Stainless Steel Appliances, New Dishwasher, Wood Ceiling, Ceramic Tile & Sliding Door to Patio / Living Room with Cathedral Wood Ceilings, Beautiful Hardwood Flooring, Cozy Fireplace & Recessed Lighting / Separate Dining Room with Shared Fireplace & Hardwood Flooring / Full Hallway Bath with Soaking Tub, Separate Stand Up Shower, Skylight & Double Vanities / Massive Four Seasons Room Offering Tons of Natural Light with Floor to Ceiling Windows, Fireplace & Sliding Doors to Backyard / Bright & Airy 2nd Level has Office or 5th Bedroom & Huge 24x18 Master Suite with Custom Windows, Wood Ceiling, 17 Foot Long Walk-In Closet & Full Bath with Double Sinks / Lower Level Family Room with Recessed Lights & Laundry Room / Catch Views of Deer & Foxes & Entertain Friends & Family in Your Large, Private Backyard Oasis with Deck, Hot Tub, Natural Gas Grill & Fire Pit with Bench Seating / Outdoor Shed / 2.5 Car Attached Garage / Long Driveway / Two Separate Zoned AC Units / Close to Great Schools, Walking Trails, Horse Trails & I-294, this Lovely Home is one Not to Miss! Call Today for a Private Showing!
Property Specifics
| Single Family | |
| — | |
| Tri-Level | |
| 1956 | |
| None | |
| — | |
| No | |
| 0.59 |
| Cook | |
| — | |
| 0 / Not Applicable | |
| None | |
| Public | |
| Public Sewer | |
| 10880295 | |
| 23233140030000 |
Property History
| DATE: | EVENT: | PRICE: | SOURCE: |
|---|---|---|---|
| 15 Dec, 2020 | Sold | $399,000 | MRED MLS |
| 4 Nov, 2020 | Under contract | $420,000 | MRED MLS |
| 23 Sep, 2020 | Listed for sale | $420,000 | MRED MLS |
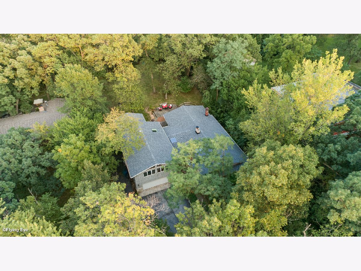
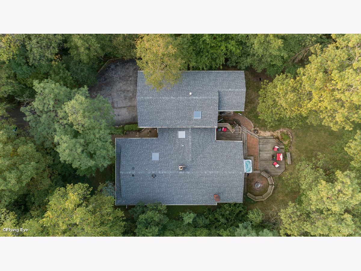
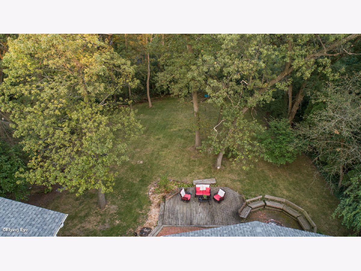
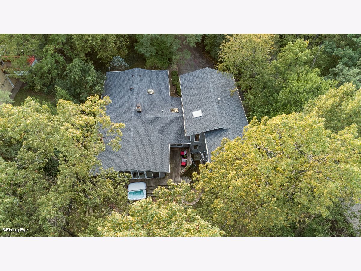
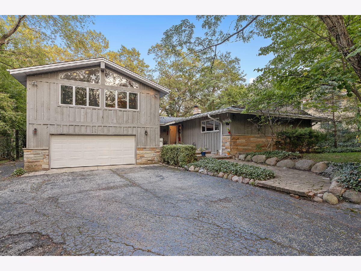
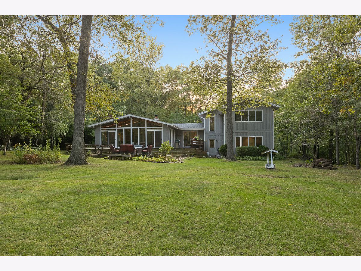
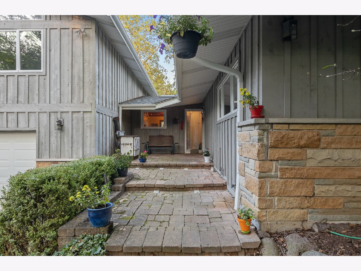
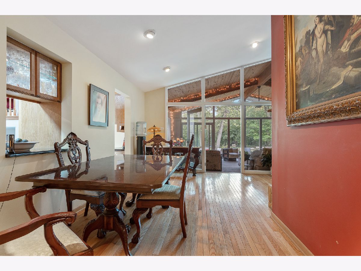
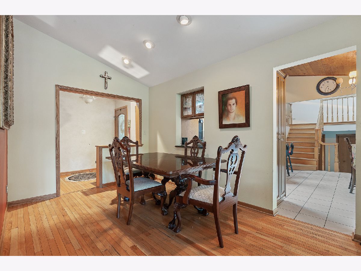
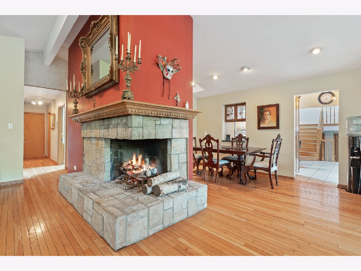
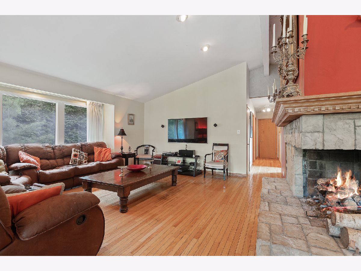
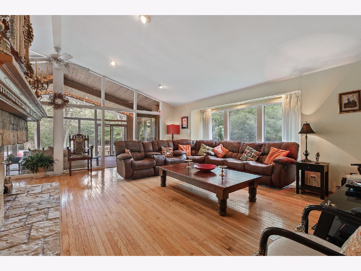
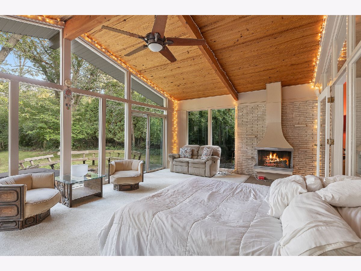
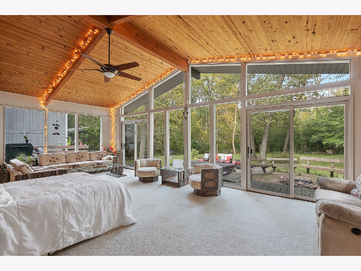
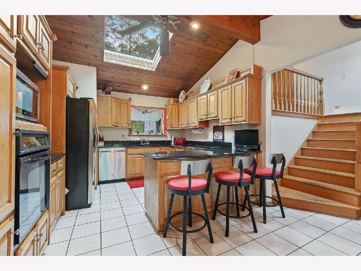
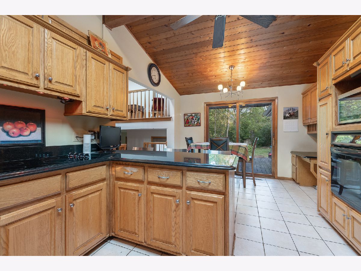
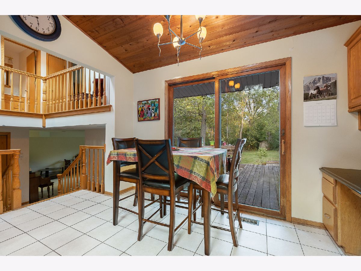
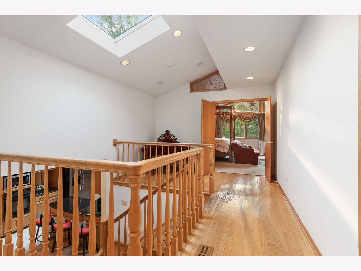
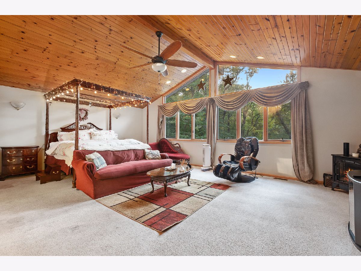
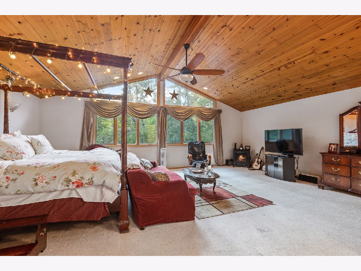
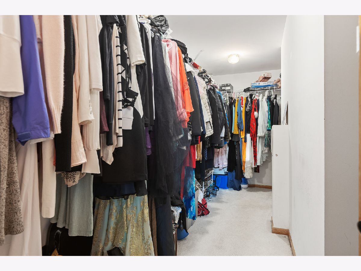
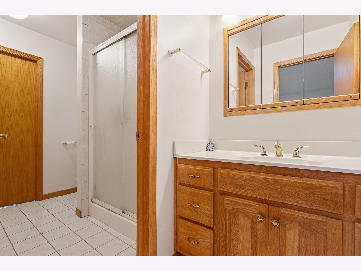
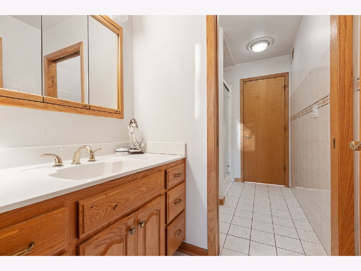
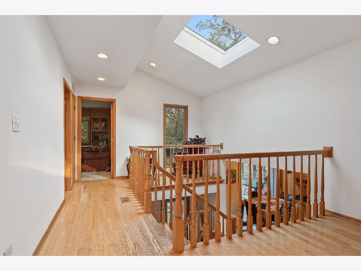
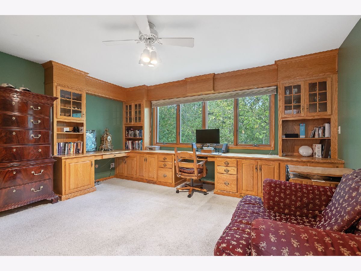
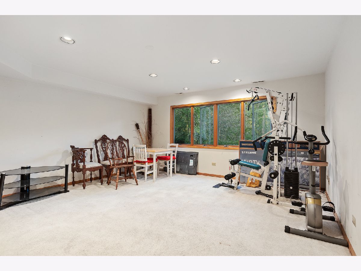
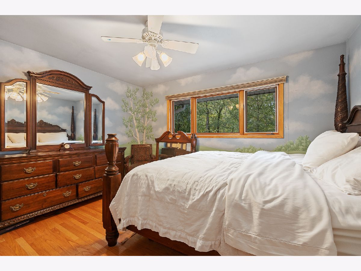
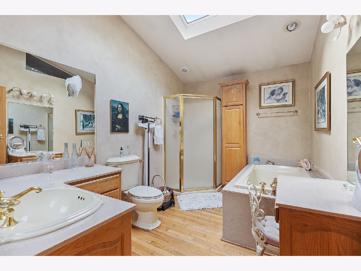
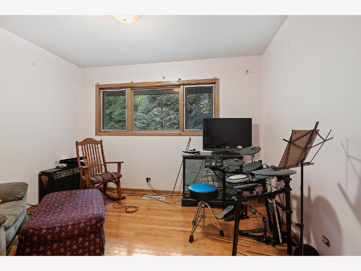
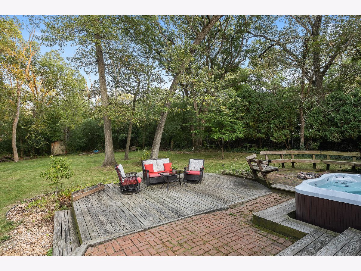
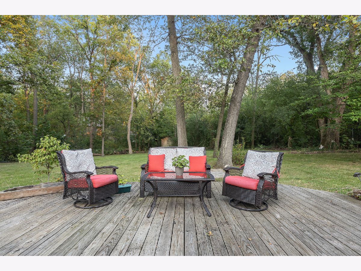
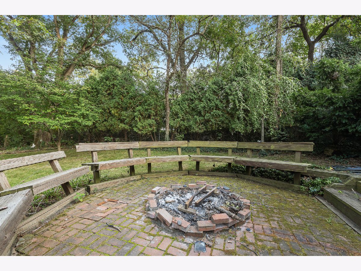
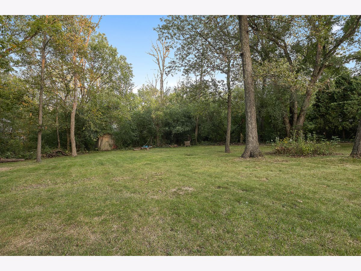
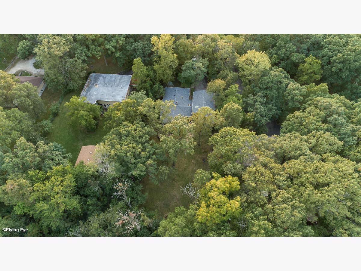
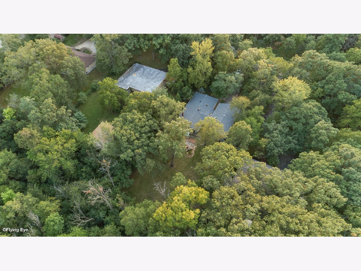
Room Specifics
Total Bedrooms: 5
Bedrooms Above Ground: 5
Bedrooms Below Ground: 0
Dimensions: —
Floor Type: Carpet
Dimensions: —
Floor Type: Hardwood
Dimensions: —
Floor Type: Hardwood
Dimensions: —
Floor Type: —
Full Bathrooms: 2
Bathroom Amenities: Separate Shower,Double Sink,Soaking Tub
Bathroom in Basement: 0
Rooms: Bedroom 5,Sun Room
Basement Description: Crawl
Other Specifics
| 2.5 | |
| Concrete Perimeter | |
| Asphalt | |
| Deck, Patio, Storms/Screens, Outdoor Grill, Fire Pit | |
| Wooded,Mature Trees,Backs to Trees/Woods,Views,Streetlights | |
| 250X110 | |
| Pull Down Stair | |
| Full | |
| Vaulted/Cathedral Ceilings, Skylight(s), Hardwood Floors, First Floor Bedroom, First Floor Full Bath, Built-in Features, Walk-In Closet(s), Some Carpeting, Granite Counters, Separate Dining Room | |
| Range, Microwave, Dishwasher, Refrigerator, Washer, Dryer, Stainless Steel Appliance(s), Cooktop | |
| Not in DB | |
| Horse-Riding Trails, Curbs, Sidewalks, Street Lights, Street Paved | |
| — | |
| — | |
| Wood Burning, More than one |
Tax History
| Year | Property Taxes |
|---|---|
| 2020 | $8,598 |
Contact Agent
Nearby Similar Homes
Nearby Sold Comparables
Contact Agent
Listing Provided By
Keller Williams Preferred Rlty


