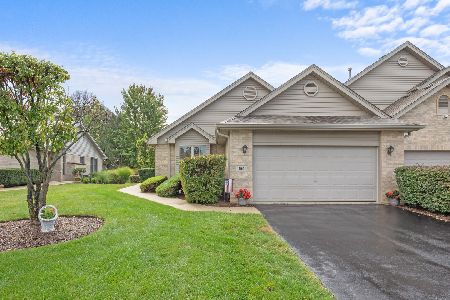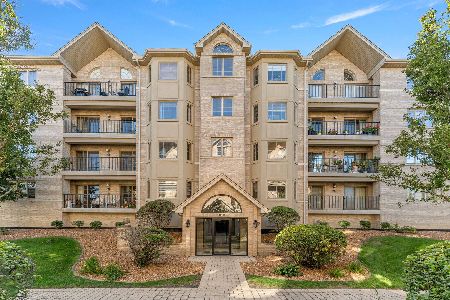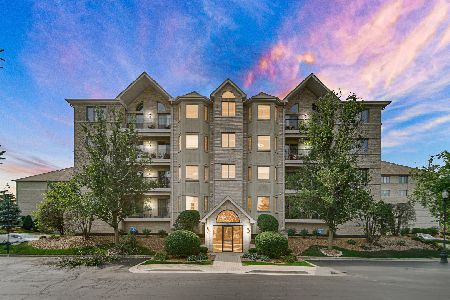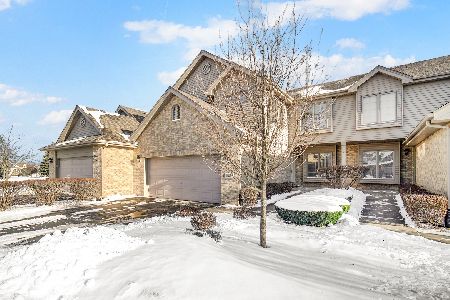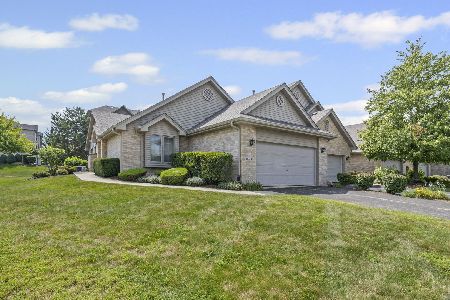11839 Somerset Road, Orland Park, Illinois 60467
$280,000
|
Sold
|
|
| Status: | Closed |
| Sqft: | 2,052 |
| Cost/Sqft: | $141 |
| Beds: | 3 |
| Baths: | 3 |
| Year Built: | 2002 |
| Property Taxes: | $4,406 |
| Days On Market: | 2346 |
| Lot Size: | 0,00 |
Description
What a beautiful townhome!! Exceptionally clean and tastefully decorated in neutral colors! Entire unit has been freshly painted within past 2 years* Main floor consists of liv/din rm, family room w/fireplace and kitchen all with hardwood flooring * Kitchen has Corian countertops, ceramic backsplash, 2-yr old dishwasher, ceiling fan and sliding doors to brick patio w/awning that looks out to an open area behind * Laundry and powder room also on main level* 3 spacious bedroom upstairs w/large, open hallway* Master bedrm has double doors, vaulted ceiling, private bath w/combo tub & shower (glass doors) and large walk-in closet* Add'l full bath also upstairs * A great finished basement is another plus! Is complete with kitchenette (small fridge & microwave & built-in cabinets), ceramic-tiled flooring, surround-sound & over-head lighting* Lower level finished in 2005 - has lots of closet space & storage* New furnace and C/A - August 2018 * New sump pump & back-up approx. 6 yrs!
Property Specifics
| Condos/Townhomes | |
| 2 | |
| — | |
| 2002 | |
| Full | |
| — | |
| No | |
| — |
| Cook | |
| Long Run Creek | |
| 250 / Monthly | |
| Insurance,Exterior Maintenance,Lawn Care,Snow Removal | |
| Lake Michigan | |
| Public Sewer | |
| 10431245 | |
| 27063110180000 |
Property History
| DATE: | EVENT: | PRICE: | SOURCE: |
|---|---|---|---|
| 30 Aug, 2019 | Sold | $280,000 | MRED MLS |
| 9 Jul, 2019 | Under contract | $289,900 | MRED MLS |
| 26 Jun, 2019 | Listed for sale | $289,900 | MRED MLS |
Room Specifics
Total Bedrooms: 3
Bedrooms Above Ground: 3
Bedrooms Below Ground: 0
Dimensions: —
Floor Type: Carpet
Dimensions: —
Floor Type: Carpet
Full Bathrooms: 3
Bathroom Amenities: —
Bathroom in Basement: 0
Rooms: No additional rooms
Basement Description: Finished
Other Specifics
| 2 | |
| — | |
| — | |
| Patio, Cable Access | |
| — | |
| 32 X 185 X 40 X 204 | |
| — | |
| Full | |
| Vaulted/Cathedral Ceilings, Hardwood Floors, First Floor Laundry, Walk-In Closet(s) | |
| Range, Microwave, Dishwasher, Refrigerator, Washer, Dryer, Disposal, Wine Refrigerator | |
| Not in DB | |
| — | |
| — | |
| None | |
| Gas Log |
Tax History
| Year | Property Taxes |
|---|---|
| 2019 | $4,406 |
Contact Agent
Nearby Similar Homes
Nearby Sold Comparables
Contact Agent
Listing Provided By
RE/MAX Synergy

