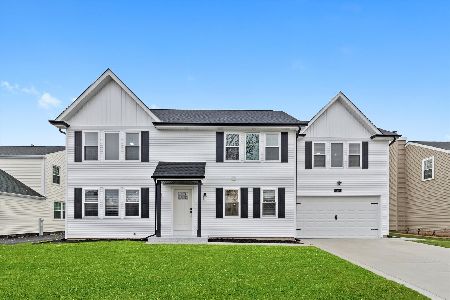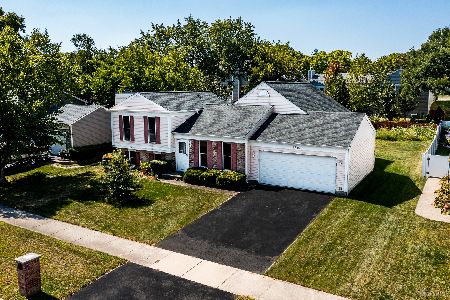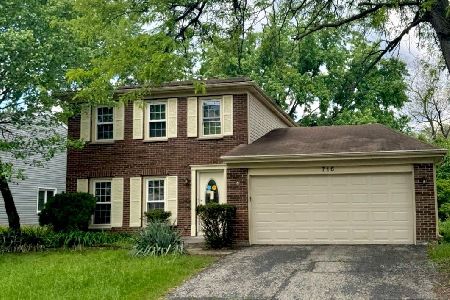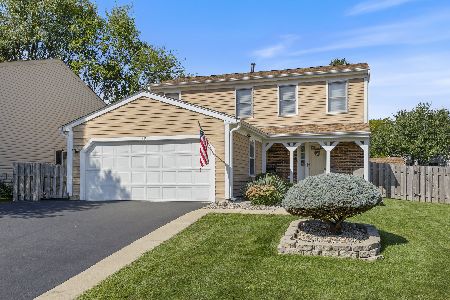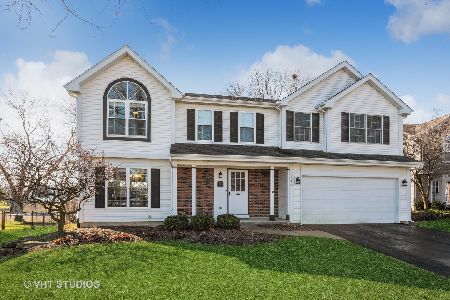1184 Brookstone Drive, Carol Stream, Illinois 60188
$345,000
|
Sold
|
|
| Status: | Closed |
| Sqft: | 2,022 |
| Cost/Sqft: | $171 |
| Beds: | 4 |
| Baths: | 3 |
| Year Built: | 1987 |
| Property Taxes: | $8,874 |
| Days On Market: | 1901 |
| Lot Size: | 0,19 |
Description
2 Story with finished English basement. Completely remodeled kit. with new cabinets, granite countertops, S.S. appliances, pantry, island and wood laminate floors. All newer wood laminate on 1st flooring in 2016. Brand new carpeting upstairs . 4 Beds, 2.1 baths including master suite with newer separate shower, toilet, tile, doors and paint in 2016 .And has soaking tub . New siding and gutters done 2020. A/C replaced in 2019 ,Many windows replaced throughout between 2005-2019 Kids bath new shower, toilet, tile, vanity, doors and paint 2016. Landscaped refreshed in 2019 . Fence replaced in 2015 and Deck replaced to frame in 2018. This well maintained home backs to open retention area. Walk to park, in highly desirable School district 93 and Glendbard North H.S. Close to train access and expressways and shopping This is a must to see.
Property Specifics
| Single Family | |
| — | |
| Colonial | |
| 1987 | |
| Full,English | |
| WILLOWBROOK | |
| No | |
| 0.19 |
| Du Page | |
| Brookstone | |
| — / Not Applicable | |
| None | |
| Lake Michigan | |
| Public Sewer, Sewer-Storm | |
| 10877595 | |
| 0125112031 |
Nearby Schools
| NAME: | DISTRICT: | DISTANCE: | |
|---|---|---|---|
|
Grade School
Heritage Lakes Elementary School |
93 | — | |
|
Middle School
Jay Stream Middle School |
93 | Not in DB | |
|
High School
Glenbard North High School |
87 | Not in DB | |
Property History
| DATE: | EVENT: | PRICE: | SOURCE: |
|---|---|---|---|
| 30 Nov, 2020 | Sold | $345,000 | MRED MLS |
| 5 Oct, 2020 | Under contract | $344,900 | MRED MLS |
| 30 Sep, 2020 | Listed for sale | $344,900 | MRED MLS |
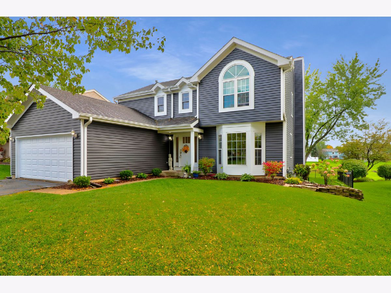
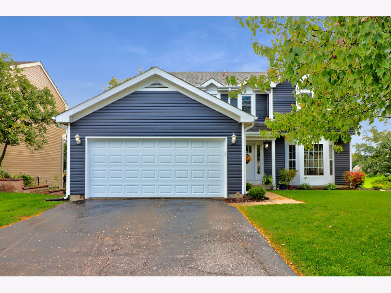
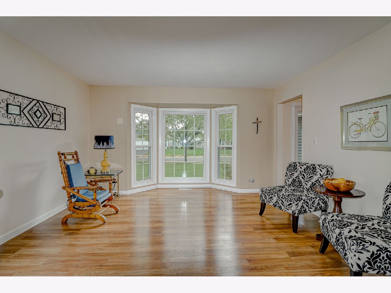
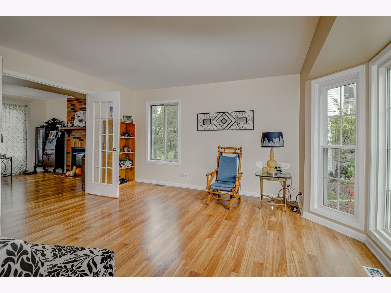
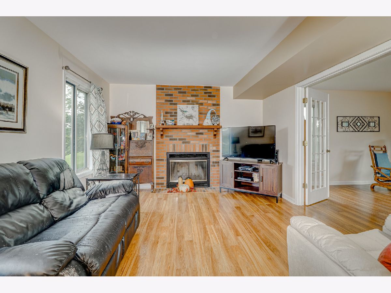
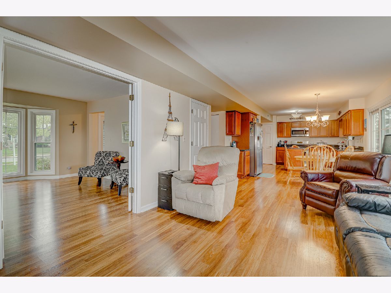
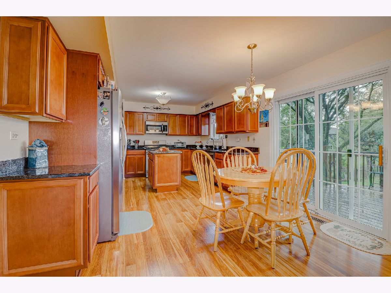
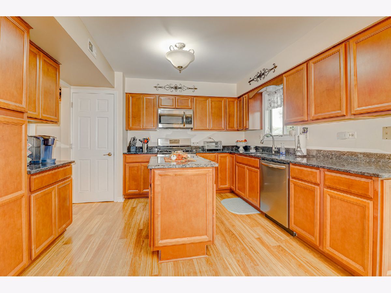
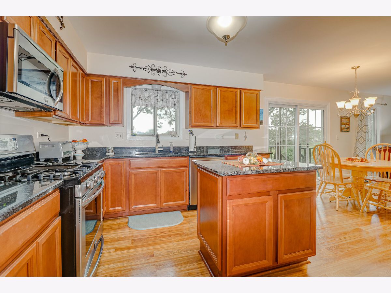
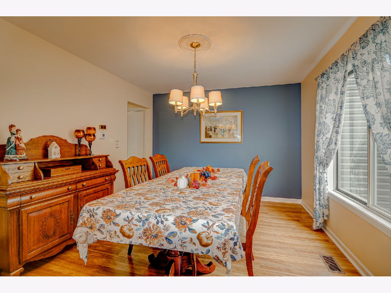
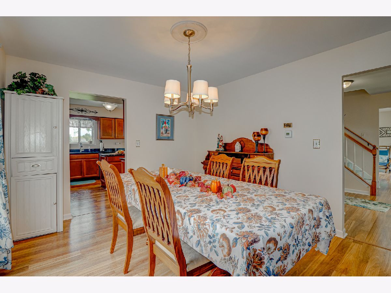
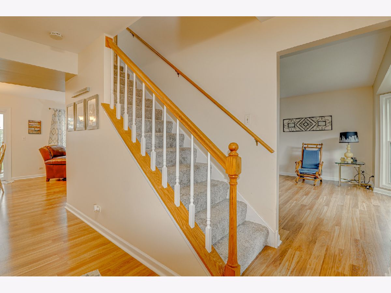
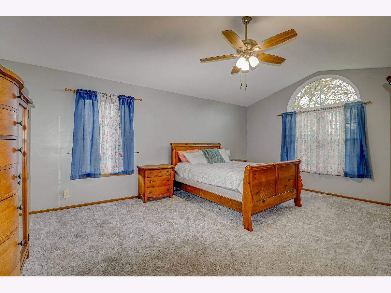
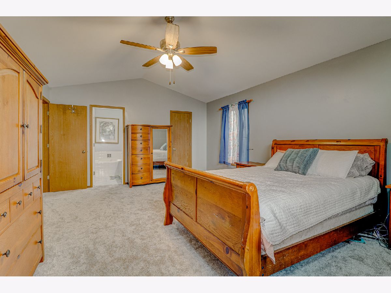
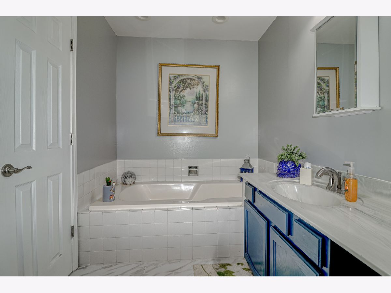
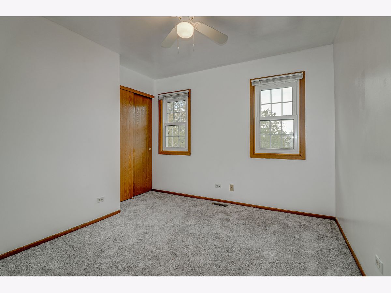
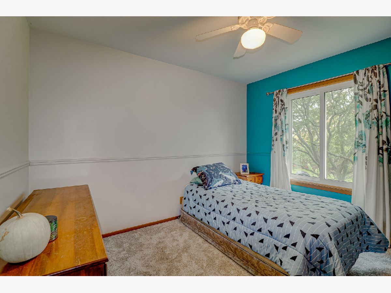
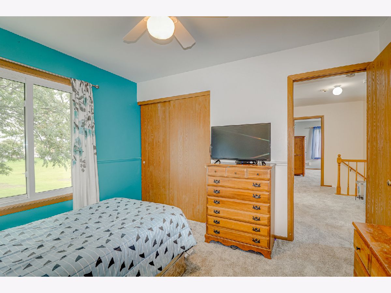
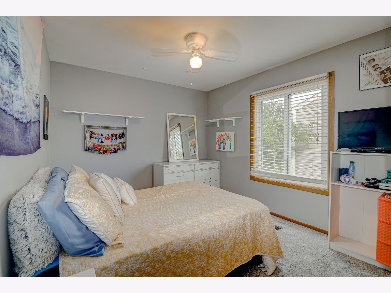
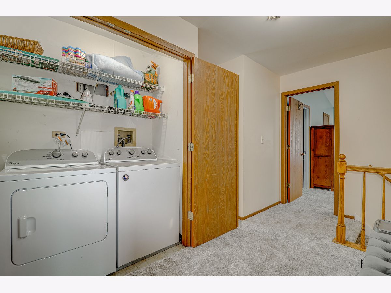
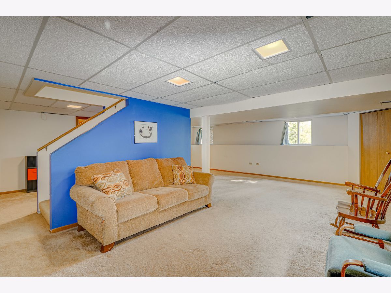
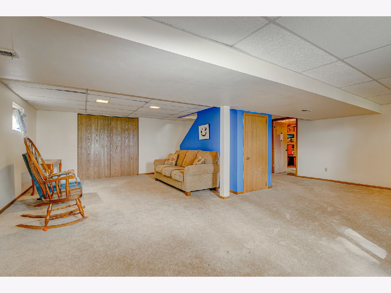
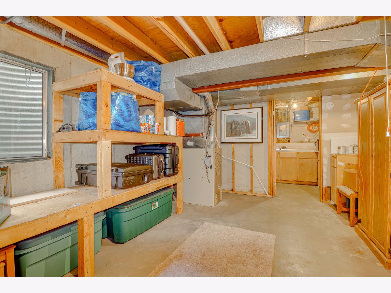
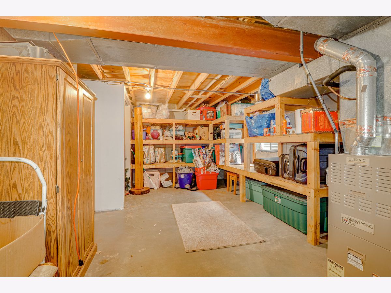
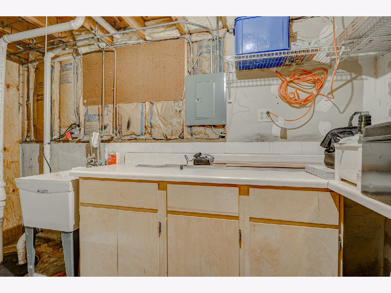
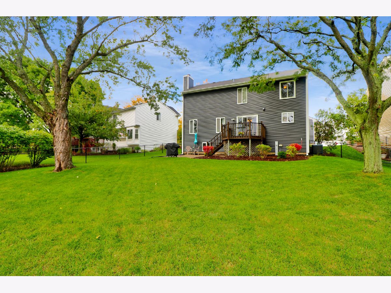
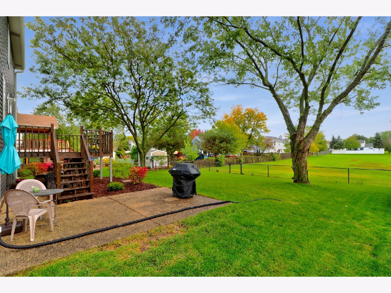
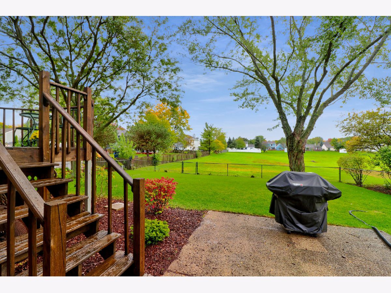
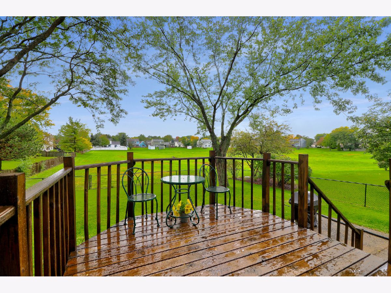
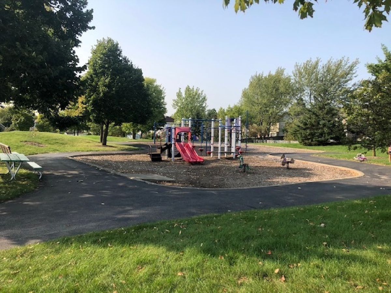
Room Specifics
Total Bedrooms: 4
Bedrooms Above Ground: 4
Bedrooms Below Ground: 0
Dimensions: —
Floor Type: Carpet
Dimensions: —
Floor Type: Carpet
Dimensions: —
Floor Type: Carpet
Full Bathrooms: 3
Bathroom Amenities: Separate Shower,Soaking Tub
Bathroom in Basement: 0
Rooms: Eating Area
Basement Description: Finished,Lookout,Storage Space
Other Specifics
| 2 | |
| Concrete Perimeter | |
| Asphalt | |
| Deck, Storms/Screens | |
| Fenced Yard,Backs to Public GRND,Sidewalks,Streetlights | |
| 64.85 X 133 | |
| Full | |
| Full | |
| Wood Laminate Floors, Some Carpeting, Drapes/Blinds, Granite Counters | |
| Range, Microwave, Dishwasher, Refrigerator, Disposal, Stainless Steel Appliance(s), Gas Oven | |
| Not in DB | |
| Park, Pool, Curbs, Sidewalks, Street Lights, Street Paved | |
| — | |
| — | |
| Wood Burning, Attached Fireplace Doors/Screen, Gas Starter |
Tax History
| Year | Property Taxes |
|---|---|
| 2020 | $8,874 |
Contact Agent
Nearby Similar Homes
Nearby Sold Comparables
Contact Agent
Listing Provided By
RE/MAX Suburban

