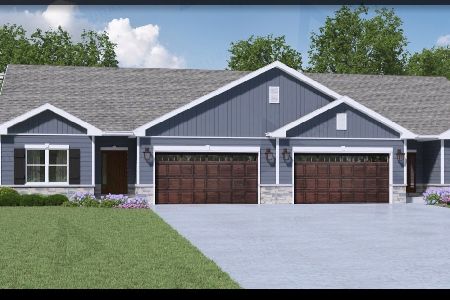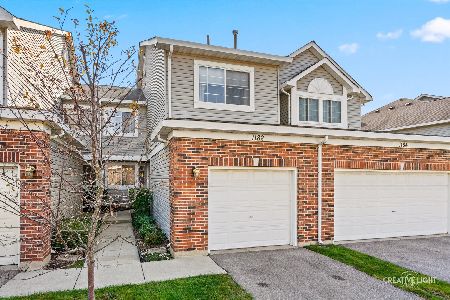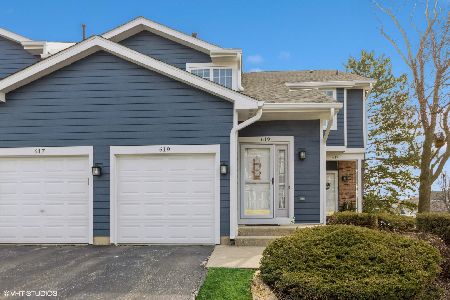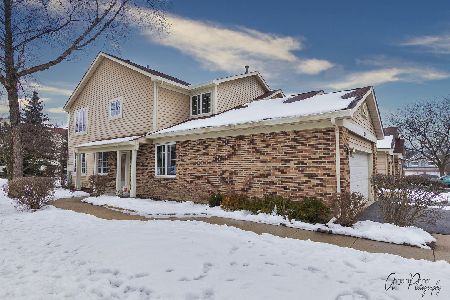1184 Parkside Drive, Palatine, Illinois 60067
$275,000
|
Sold
|
|
| Status: | Closed |
| Sqft: | 1,600 |
| Cost/Sqft: | $178 |
| Beds: | 3 |
| Baths: | 3 |
| Year Built: | 1990 |
| Property Taxes: | $5,262 |
| Days On Market: | 3514 |
| Lot Size: | 0,00 |
Description
Very nice open floor plan on this Parkside on the Green end unit two-story town home backing to open space,mature trees and pond! Light, bright and neutral with vaulted living/dining rooms, eat-in kitchen, 1st floor laundry & separate office with french doors. 3 bedrooms/2 baths up including master suite with vaulted ceilings, large walk-in closet and deluxe master bath with separate shower & soaking tub! 2-car attached garage. Wonderful community with bike path connecting to Birchwood Park, blue ribbon Pleasant Hill Elementary & sought-after Fremd HS! 5-year new windows and patio door are low-E w/Argon gas!Stainless steel dishwasher, fridge and microwave are 2 years new!Furnace, C/A and water heater approx. 7-8 years! Wonderful home-show and sell!Gorgeous newer oak flooring on 1st floor! Exclude curtains in master bedroom, 2nd bedroom and screen door leading to porch
Property Specifics
| Condos/Townhomes | |
| 2 | |
| — | |
| 1990 | |
| None | |
| — | |
| No | |
| — |
| Cook | |
| Parkside On The Green | |
| 258 / Monthly | |
| Insurance,Exterior Maintenance,Lawn Care,Snow Removal | |
| Public | |
| Public Sewer | |
| 09254004 | |
| 02271111171220 |
Nearby Schools
| NAME: | DISTRICT: | DISTANCE: | |
|---|---|---|---|
|
Grade School
Pleasant Hill Elementary School |
15 | — | |
|
Middle School
Plum Grove Junior High School |
15 | Not in DB | |
|
High School
Wm Fremd High School |
211 | Not in DB | |
Property History
| DATE: | EVENT: | PRICE: | SOURCE: |
|---|---|---|---|
| 6 Aug, 2012 | Sold | $234,000 | MRED MLS |
| 30 Jun, 2012 | Under contract | $249,900 | MRED MLS |
| — | Last price change | $259,000 | MRED MLS |
| 24 Apr, 2012 | Listed for sale | $259,000 | MRED MLS |
| 19 Aug, 2016 | Sold | $275,000 | MRED MLS |
| 12 Jun, 2016 | Under contract | $284,900 | MRED MLS |
| 10 Jun, 2016 | Listed for sale | $284,900 | MRED MLS |
Room Specifics
Total Bedrooms: 3
Bedrooms Above Ground: 3
Bedrooms Below Ground: 0
Dimensions: —
Floor Type: Carpet
Dimensions: —
Floor Type: Carpet
Full Bathrooms: 3
Bathroom Amenities: Separate Shower,Garden Tub
Bathroom in Basement: 0
Rooms: Foyer,Office
Basement Description: Slab
Other Specifics
| 2 | |
| Concrete Perimeter | |
| Asphalt | |
| Patio | |
| Common Grounds | |
| COMMON | |
| — | |
| Full | |
| Vaulted/Cathedral Ceilings, Hardwood Floors, First Floor Laundry, Laundry Hook-Up in Unit | |
| Range, Microwave, Dishwasher, Refrigerator, Washer, Dryer, Disposal | |
| Not in DB | |
| — | |
| — | |
| — | |
| Wood Burning |
Tax History
| Year | Property Taxes |
|---|---|
| 2012 | $5,858 |
| 2016 | $5,262 |
Contact Agent
Nearby Sold Comparables
Contact Agent
Listing Provided By
Keller Williams Success Realty







