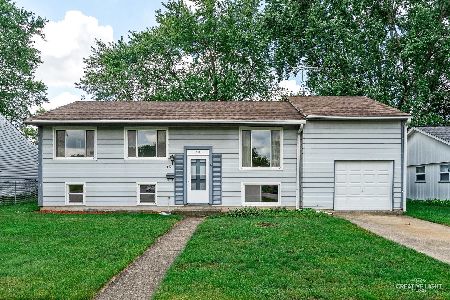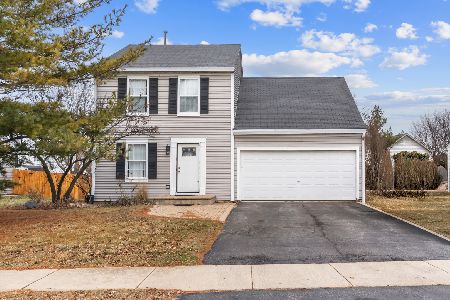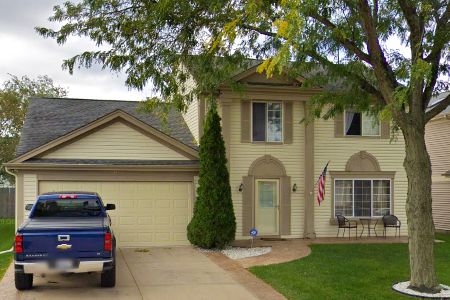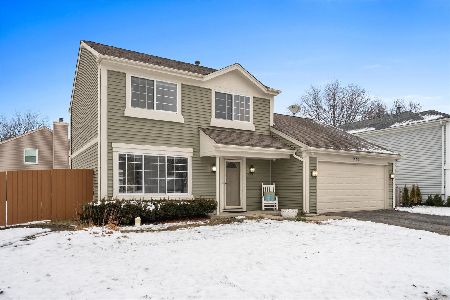1184 Pin Oak Trail, Aurora, Illinois 60506
$207,000
|
Sold
|
|
| Status: | Closed |
| Sqft: | 2,114 |
| Cost/Sqft: | $102 |
| Beds: | 3 |
| Baths: | 3 |
| Year Built: | 1991 |
| Property Taxes: | $6,072 |
| Days On Market: | 3576 |
| Lot Size: | 0,19 |
Description
Beautiful home on a quiet street. You will find it has everything you love. Features such as: soaring vaulted ceilings, sky lights that allow for lots of natural lighting, a beautiful master suite with a walk in closet for lots of storage. Main level also features a den which can be used as an extra bedroom. Hardwood floors through out this spacious home are sure to please. Relax and entertain guests; you have the large family room which features a stone fireplace, huge kitchen and outside you have an awesome brick patio, all in your lovely fenced in yard. Recently replaced are the following : furnace, central air unit, water heater, roof and vinyl siding. Newer windows are also a featured plus. Unbeatable upgrades. With over 2100 sq. ft., this is sure to make a lovely and peaceful place to call home. Put this on your list of homes to see. Hurry this one will be gone soon. Nothing to do here but move in.
Property Specifics
| Single Family | |
| — | |
| — | |
| 1991 | |
| None | |
| — | |
| No | |
| 0.19 |
| Kane | |
| — | |
| 120 / Annual | |
| None | |
| Public | |
| Public Sewer | |
| 09190244 | |
| 1508428004 |
Property History
| DATE: | EVENT: | PRICE: | SOURCE: |
|---|---|---|---|
| 20 Mar, 2008 | Sold | $219,000 | MRED MLS |
| 27 Feb, 2008 | Under contract | $219,900 | MRED MLS |
| 22 Feb, 2008 | Listed for sale | $219,900 | MRED MLS |
| 22 Aug, 2016 | Sold | $207,000 | MRED MLS |
| 5 Jul, 2016 | Under contract | $214,900 | MRED MLS |
| — | Last price change | $219,900 | MRED MLS |
| 9 Apr, 2016 | Listed for sale | $219,900 | MRED MLS |
Room Specifics
Total Bedrooms: 3
Bedrooms Above Ground: 3
Bedrooms Below Ground: 0
Dimensions: —
Floor Type: Hardwood
Dimensions: —
Floor Type: Hardwood
Full Bathrooms: 3
Bathroom Amenities: Separate Shower,Double Sink
Bathroom in Basement: 0
Rooms: Breakfast Room,Den
Basement Description: None
Other Specifics
| 2 | |
| — | |
| Concrete | |
| Patio | |
| — | |
| 81X100X50X104 | |
| — | |
| Full | |
| Vaulted/Cathedral Ceilings, Skylight(s) | |
| Range, Microwave, Dishwasher, Refrigerator, Washer, Dryer | |
| Not in DB | |
| — | |
| — | |
| — | |
| Wood Burning, Gas Log |
Tax History
| Year | Property Taxes |
|---|---|
| 2008 | $5,150 |
| 2016 | $6,072 |
Contact Agent
Nearby Similar Homes
Nearby Sold Comparables
Contact Agent
Listing Provided By
Keller Williams Infinity








