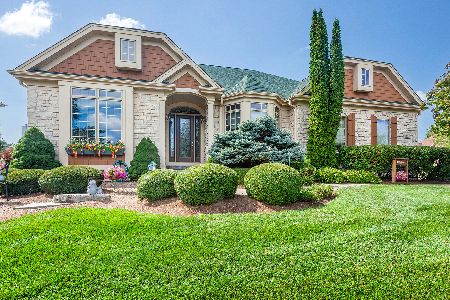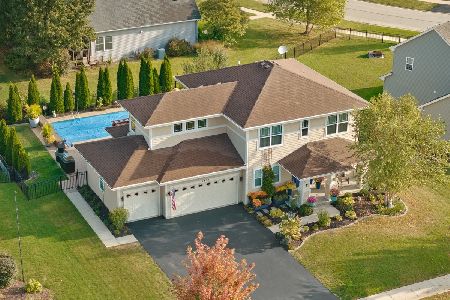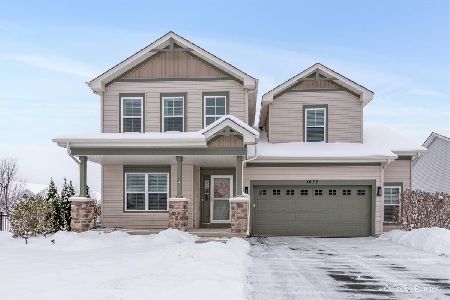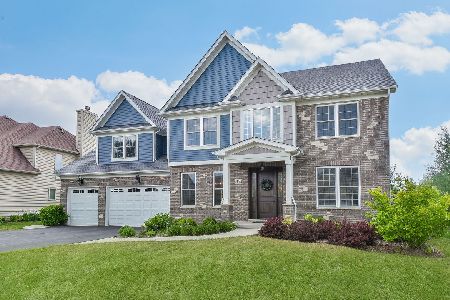1184 Souders Avenue, Elburn, Illinois 60119
$347,000
|
Sold
|
|
| Status: | Closed |
| Sqft: | 3,388 |
| Cost/Sqft: | $105 |
| Beds: | 4 |
| Baths: | 4 |
| Year Built: | 2006 |
| Property Taxes: | $10,609 |
| Days On Market: | 2725 |
| Lot Size: | 0,23 |
Description
Gorgeous custom home in Blackberry Creek! Meticulous craftsmanship throughout. 1st floor boasts hardwood floors & custom millwork throughout. 2 story foyer, formal dining rm w/ wainscoting, tray ceiling & crown molding. 1st floor office w/ custom built-in book shelves & recessed lighting. Gourmet kitchen- custom cabs w/ crown accents, stainless steel apps, granite counters/island. Warm & inviting family rm w/ floor to ceiling stone fireplace & bay window offering so much natural light Upstairs, you'll find a large master br. w/ 2 Walk-in closets. Master Ba w/ full body Shower & sep. tub. Brs 2-3 are generous size. Br2 w/ priv. en-suite ba. Brs 3-4 w/ Jack and Jill Bath & bonus rm. Huge Laundry/mud rm. Deep Pour Basement w/ full ba rough-in. Large 3-Car Garage w/ addtl Storage. Premium Water Softener & Rev. Osmosis Water Filter. Whole House Fan. Walking dist to elem school & literally, min. to Metra! Beautiful landscaping, patio & backing to walking path. This home truly is a must see!
Property Specifics
| Single Family | |
| — | |
| — | |
| 2006 | |
| Full | |
| — | |
| No | |
| 0.23 |
| Kane | |
| Blackberry Creek | |
| 240 / Annual | |
| Insurance | |
| Public | |
| Public Sewer | |
| 10006817 | |
| 1109301015 |
Nearby Schools
| NAME: | DISTRICT: | DISTANCE: | |
|---|---|---|---|
|
Grade School
Blackberry Creek Elementary Scho |
302 | — | |
|
Middle School
Harter Middle School |
302 | Not in DB | |
|
High School
Kaneland High School |
302 | Not in DB | |
Property History
| DATE: | EVENT: | PRICE: | SOURCE: |
|---|---|---|---|
| 18 Apr, 2011 | Sold | $350,000 | MRED MLS |
| 21 Feb, 2011 | Under contract | $372,900 | MRED MLS |
| 13 Jan, 2011 | Listed for sale | $372,900 | MRED MLS |
| 12 Apr, 2019 | Sold | $347,000 | MRED MLS |
| 26 Feb, 2019 | Under contract | $354,900 | MRED MLS |
| — | Last price change | $369,900 | MRED MLS |
| 5 Jul, 2018 | Listed for sale | $395,000 | MRED MLS |
Room Specifics
Total Bedrooms: 4
Bedrooms Above Ground: 4
Bedrooms Below Ground: 0
Dimensions: —
Floor Type: Carpet
Dimensions: —
Floor Type: Carpet
Dimensions: —
Floor Type: Carpet
Full Bathrooms: 4
Bathroom Amenities: Whirlpool,Separate Shower,Double Sink,Full Body Spray Shower
Bathroom in Basement: 0
Rooms: Office,Bonus Room
Basement Description: Unfinished,Bathroom Rough-In
Other Specifics
| 3 | |
| Concrete Perimeter | |
| Asphalt | |
| Porch, Brick Paver Patio, Storms/Screens | |
| Landscaped | |
| 84 X 120 | |
| — | |
| Full | |
| Vaulted/Cathedral Ceilings, Hardwood Floors, First Floor Laundry | |
| Double Oven, Microwave, Dishwasher, Refrigerator, High End Refrigerator, Stainless Steel Appliance(s), Cooktop, Range Hood | |
| Not in DB | |
| Sidewalks, Street Lights, Street Paved | |
| — | |
| — | |
| Wood Burning, Gas Starter |
Tax History
| Year | Property Taxes |
|---|---|
| 2011 | $9,171 |
| 2019 | $10,609 |
Contact Agent
Nearby Similar Homes
Nearby Sold Comparables
Contact Agent
Listing Provided By
RE/MAX All Pro







