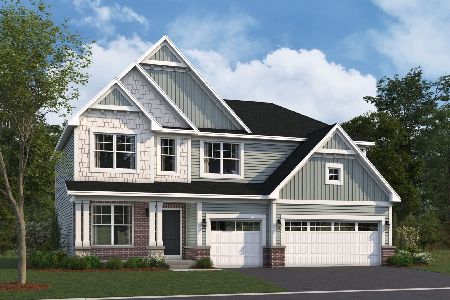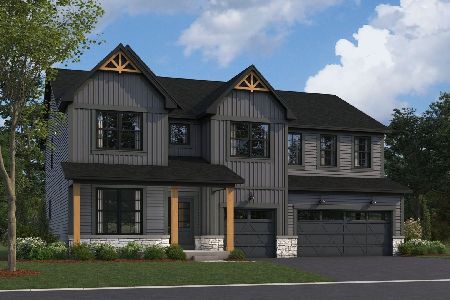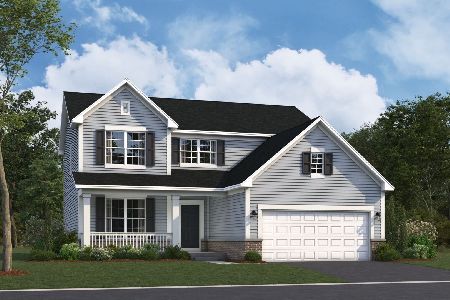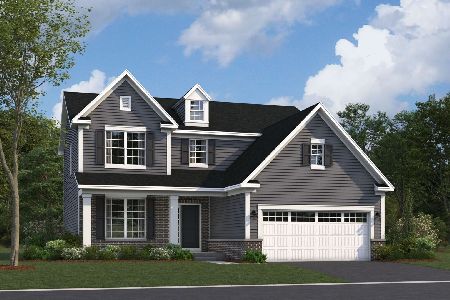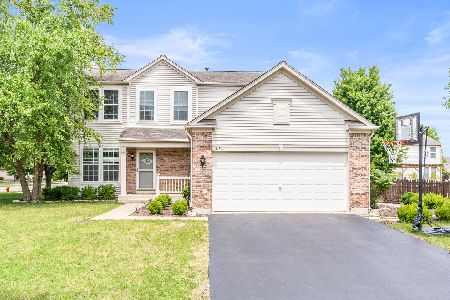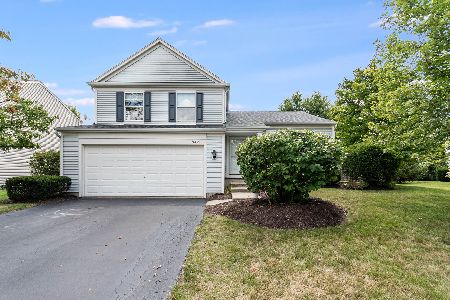11841 Presley Circle, Plainfield, Illinois 60585
$250,000
|
Sold
|
|
| Status: | Closed |
| Sqft: | 1,764 |
| Cost/Sqft: | $145 |
| Beds: | 3 |
| Baths: | 3 |
| Year Built: | 2002 |
| Property Taxes: | $7,173 |
| Days On Market: | 3462 |
| Lot Size: | 0,00 |
Description
Welcome To Your Dream Home in Prestigious Auburn Lakes! As you Enter, You Will be Awed by the Gleaming Hardwood Floors, an Open Layout with 9ft Ceilings & Contemporary Decor. Enjoy Relaxing in Your Beautiful Family Room with a Cozy Fireplace and Plenty of Natural Light. The Eat-In Gourmet Kitchen Features 42" Cabinets, Breakfast Bar/Island Combo, Stainless Steel Appliances & a Huge Closet Pantry. The First Floor Bonus Room Can Be Used as an Office, Playroom or Even a Formal Dining Room! Relax in Your Master Suite with Soaring Cathedral Ceilings, Huge Walk In Closet & Luxury Bath with Soaking Tub and Walk-In Shower. All Other Bedrooms Have Closet Solution Systems and Wainscoting. Home Also Features New AC, Water Heater and Newer Upstairs Windows! Entertaining Will be a Breeze in Your Finished Basement with An Extra Room That Can Be Used as a Rec Room or for Guests! Enjoy Back Yard BBQs in Your Spacious Fenced in Yard with a Concrete Patio, Playset and Garden! Hurry, Don't Miss!
Property Specifics
| Single Family | |
| — | |
| Traditional | |
| 2002 | |
| Full | |
| FOXWORTH | |
| No | |
| — |
| Will | |
| Auburn Lakes | |
| 330 / Annual | |
| None | |
| Public | |
| Public Sewer | |
| 09333575 | |
| 0701204030130000 |
Nearby Schools
| NAME: | DISTRICT: | DISTANCE: | |
|---|---|---|---|
|
Grade School
Grande Park Elementary School |
308 | — | |
|
Middle School
Murphy Junior High School |
308 | Not in DB | |
|
High School
Oswego East High School |
308 | Not in DB | |
Property History
| DATE: | EVENT: | PRICE: | SOURCE: |
|---|---|---|---|
| 15 Jul, 2009 | Sold | $245,000 | MRED MLS |
| 15 May, 2009 | Under contract | $259,000 | MRED MLS |
| — | Last price change | $265,000 | MRED MLS |
| 12 Mar, 2009 | Listed for sale | $265,000 | MRED MLS |
| 13 Oct, 2016 | Sold | $250,000 | MRED MLS |
| 9 Sep, 2016 | Under contract | $255,000 | MRED MLS |
| 6 Sep, 2016 | Listed for sale | $255,000 | MRED MLS |
| 7 Apr, 2023 | Sold | $365,110 | MRED MLS |
| 6 Mar, 2023 | Under contract | $359,900 | MRED MLS |
| 1 Mar, 2023 | Listed for sale | $359,900 | MRED MLS |
Room Specifics
Total Bedrooms: 3
Bedrooms Above Ground: 3
Bedrooms Below Ground: 0
Dimensions: —
Floor Type: Carpet
Dimensions: —
Floor Type: Carpet
Full Bathrooms: 3
Bathroom Amenities: Separate Shower,Double Sink,Soaking Tub
Bathroom in Basement: 0
Rooms: Eating Area,Recreation Room,Den,Bonus Room
Basement Description: Finished
Other Specifics
| 2 | |
| Concrete Perimeter | |
| Asphalt | |
| Patio, Porch, Storms/Screens | |
| Corner Lot,Fenced Yard | |
| 98X100X14X17X78X120 | |
| Unfinished | |
| Full | |
| Vaulted/Cathedral Ceilings, Hardwood Floors, First Floor Laundry | |
| Range, Microwave, Dishwasher, Refrigerator, Washer, Dryer, Disposal | |
| Not in DB | |
| Sidewalks, Street Lights, Street Paved | |
| — | |
| — | |
| Wood Burning, Gas Starter |
Tax History
| Year | Property Taxes |
|---|---|
| 2009 | $6,135 |
| 2016 | $7,173 |
| 2023 | $7,628 |
Contact Agent
Nearby Similar Homes
Nearby Sold Comparables
Contact Agent
Listing Provided By
john greene, Realtor

