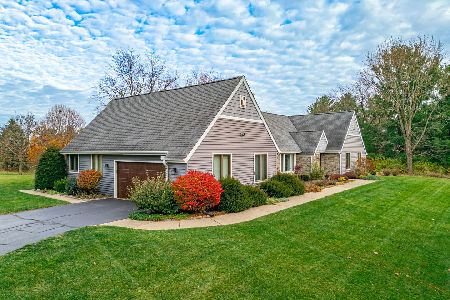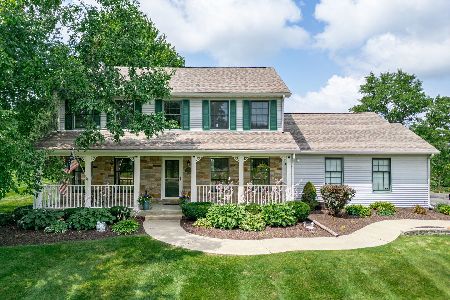11847 Prestwick Road, Belvidere, Illinois 61008
$400,000
|
Sold
|
|
| Status: | Closed |
| Sqft: | 3,288 |
| Cost/Sqft: | $122 |
| Beds: | 4 |
| Baths: | 4 |
| Year Built: | — |
| Property Taxes: | $11,405 |
| Days On Market: | 3587 |
| Lot Size: | 1,43 |
Description
STUNNING CUSTOM BUILT HOME WITH OVER 4300 SQ FT OF LIVING SPACE! MAIN FLOOR BOASTS HARDWOOD FLOORS, FORMAL LIVING ROOM, DEN, FORMAL DINING ROOM. BEAUTIFUL KITCHEN HAS ISLAND WITH BREAKFAST BAR, PLANNING DESK AND EATING AREA WITH DOOR TO SPACIOUS DECK. BRIGHT FAMILY ROOM WITH FIREPLACE. THERE IS A DOUBLE STAIRCASE UP WHICH HOLDS 4 SPACIOUS BEDROOMS. THE MASTER SUITE HAS SITTING ROOM, HIS AND HER CLOSETS AND EN-SUITE BATH. TWO BEDROOMS SHARE JACK AND JILL BATH AND 4TH BEDROOM HAS PRIVATE BATH. THE FULLY EXPOSED LOWER LEVEL HAS SPACIOUS REC ROOM PERFECT FOR ENTERTAINING. WALK OUT TO PATIO AND PRIVATE PARK LIKE BACKYARD. PROFESSIONALLY LANDSCAPED WITH INGROUND SPRINLER SYSTEM & OUTDOOR LIGHTING. QUALITY HOME WITH BOONE COUNTY SCHOOLS AND TAXES!
Property Specifics
| Single Family | |
| — | |
| — | |
| — | |
| Full | |
| — | |
| No | |
| 1.43 |
| Boone | |
| — | |
| 0 / Not Applicable | |
| None | |
| Private Well | |
| Septic-Private | |
| 09175243 | |
| 0505202008 |
Nearby Schools
| NAME: | DISTRICT: | DISTANCE: | |
|---|---|---|---|
|
Grade School
Seth Whitman Elementary School |
100 | — | |
|
Middle School
Belvidere Central Middle School |
100 | Not in DB | |
|
High School
Belvidere North High School |
100 | Not in DB | |
Property History
| DATE: | EVENT: | PRICE: | SOURCE: |
|---|---|---|---|
| 26 Apr, 2016 | Sold | $400,000 | MRED MLS |
| 26 Mar, 2016 | Under contract | $400,000 | MRED MLS |
| 25 Mar, 2016 | Listed for sale | $400,000 | MRED MLS |
Room Specifics
Total Bedrooms: 4
Bedrooms Above Ground: 4
Bedrooms Below Ground: 0
Dimensions: —
Floor Type: Carpet
Dimensions: —
Floor Type: Carpet
Dimensions: —
Floor Type: Carpet
Full Bathrooms: 4
Bathroom Amenities: Whirlpool,Separate Shower,Double Sink
Bathroom in Basement: 0
Rooms: No additional rooms
Basement Description: Finished,Exterior Access,Bathroom Rough-In
Other Specifics
| 3.5 | |
| Concrete Perimeter | |
| — | |
| Deck, Patio | |
| Landscaped | |
| 270X280X235.28X224.20 | |
| — | |
| Full | |
| Hardwood Floors, First Floor Laundry | |
| Range, Microwave, Dishwasher, Refrigerator, Disposal, Stainless Steel Appliance(s) | |
| Not in DB | |
| Tennis Courts | |
| — | |
| — | |
| Gas Log |
Tax History
| Year | Property Taxes |
|---|---|
| 2016 | $11,405 |
Contact Agent
Nearby Sold Comparables
Contact Agent
Listing Provided By
Dickerson & Nieman Realtors






