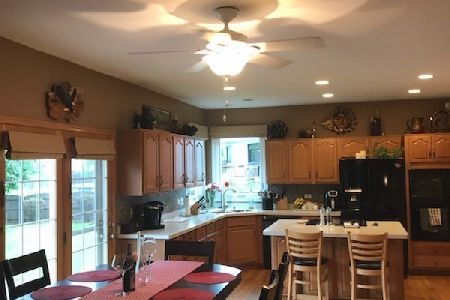1185 Adler Lane, Carol Stream, Illinois 60188
$474,000
|
Sold
|
|
| Status: | Closed |
| Sqft: | 4,649 |
| Cost/Sqft: | $108 |
| Beds: | 4 |
| Baths: | 4 |
| Year Built: | 1998 |
| Property Taxes: | $11,059 |
| Days On Market: | 2375 |
| Lot Size: | 0,45 |
Description
LOCATION! LOCATION! LOCATION! 4 BED/4/BATH/3 CAR/ w/ FIN BSMNT in highly sought after Autumn Ridge Subdivision with TOP RANKED SCHOOLS (Glendbard-87/93), Expansive closets/Storage. Walking distance to Cloverdale Elem, Hampe Park and new Carol Stream Park Dist. From the moment you enter this home you will appreciate the amazing layout and attn to detail. Brick Front, 3 Bay Windows, 2 Story Masonry Fire Place, Full Bath on Main Floor, New Carpeting in all bedrooms, First Floor Den, 3 Car Garage, Fin Basement with New Carpeting and engineered flooring, Exercise Room, Bar & Full Bath, Kitchen W/Granite Tops. Backyard Feels like being in a Resort with a Deck, Patio with brick pavers, Basketball court, Swing set for the kids and Inground Pool. Quick Close Possible, move in before School starts.
Property Specifics
| Single Family | |
| — | |
| Georgian | |
| 1998 | |
| Full | |
| MONTICELLO | |
| No | |
| 0.45 |
| Du Page | |
| Autumn Ridge | |
| 0 / Not Applicable | |
| None | |
| Lake Michigan | |
| Public Sewer | |
| 10464161 | |
| 0220310017 |
Nearby Schools
| NAME: | DISTRICT: | DISTANCE: | |
|---|---|---|---|
|
Grade School
Cloverdale Elementary School |
93 | — | |
|
Middle School
Stratford Middle School |
93 | Not in DB | |
|
High School
Glenbard North High School |
87 | Not in DB | |
Property History
| DATE: | EVENT: | PRICE: | SOURCE: |
|---|---|---|---|
| 30 Aug, 2019 | Sold | $474,000 | MRED MLS |
| 8 Aug, 2019 | Under contract | $499,900 | MRED MLS |
| 25 Jul, 2019 | Listed for sale | $499,900 | MRED MLS |
Room Specifics
Total Bedrooms: 4
Bedrooms Above Ground: 4
Bedrooms Below Ground: 0
Dimensions: —
Floor Type: Carpet
Dimensions: —
Floor Type: Carpet
Dimensions: —
Floor Type: Carpet
Full Bathrooms: 4
Bathroom Amenities: Whirlpool,Separate Shower
Bathroom in Basement: 1
Rooms: Den,Recreation Room,Foyer,Mud Room,Exercise Room
Basement Description: Finished
Other Specifics
| 3 | |
| Concrete Perimeter | |
| Asphalt | |
| Deck, Patio, In Ground Pool | |
| Fenced Yard,Landscaped | |
| 103 X 258 | |
| — | |
| Full | |
| Vaulted/Cathedral Ceilings, Bar-Dry, Hardwood Floors, First Floor Laundry, First Floor Full Bath | |
| Microwave, Dishwasher, Refrigerator, Washer, Dryer, Disposal | |
| Not in DB | |
| Sidewalks, Street Lights, Street Paved | |
| — | |
| — | |
| Wood Burning, Gas Starter |
Tax History
| Year | Property Taxes |
|---|---|
| 2019 | $11,059 |
Contact Agent
Nearby Similar Homes
Nearby Sold Comparables
Contact Agent
Listing Provided By
Z Way Realty Inc




