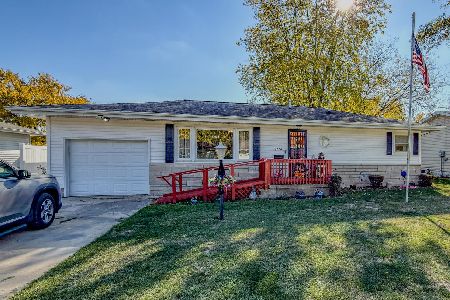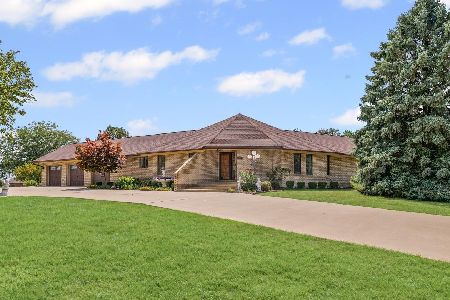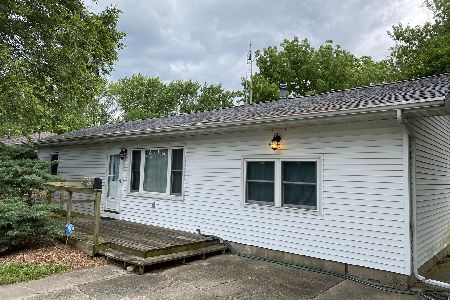1185 Eastview Drive, Paxton, Illinois 60957
$73,000
|
Sold
|
|
| Status: | Closed |
| Sqft: | 1,200 |
| Cost/Sqft: | $67 |
| Beds: | 3 |
| Baths: | 2 |
| Year Built: | 1964 |
| Property Taxes: | $1,363 |
| Days On Market: | 2747 |
| Lot Size: | 0,39 |
Description
This home has all the desired property specifications that most are looking for! Beautifully situated on an over-sized double lot on the corner of Stockholm and Eastview, this home offers 3 bedrooms with original hardwood flooring, 1 newly remodeled full bathroom off of the hallway, a newly updated 1/2 bathroom off of the master bedroom, large kitchen and living room spaces with an open feel and a huge 23 x 13 bonus family room with utility space for the washer/dryer. The breezeway either leads you to an inviting patio area with sitting bench or connects you to the attached 2+ car garage. Large back yard with mature trees and landscaping, city alley access, 2 concrete driveways with extra parking space in the front and East side. Almost 1200 square feet of living space searching for its new owner!
Property Specifics
| Single Family | |
| — | |
| Ranch | |
| 1964 | |
| None | |
| — | |
| No | |
| 0.39 |
| Ford | |
| — | |
| 0 / Not Applicable | |
| None | |
| Public | |
| Septic-Private | |
| 10015029 | |
| 11141727704400 |
Nearby Schools
| NAME: | DISTRICT: | DISTANCE: | |
|---|---|---|---|
|
Grade School
Clara Peterson Elementary School |
10 | — | |
|
Middle School
Pbl Junior High School |
10 | Not in DB | |
|
High School
Pbl High School |
10 | Not in DB | |
|
Alternate Elementary School
Eastlawn Elementary School |
— | Not in DB | |
Property History
| DATE: | EVENT: | PRICE: | SOURCE: |
|---|---|---|---|
| 9 Nov, 2018 | Sold | $73,000 | MRED MLS |
| 15 Oct, 2018 | Under contract | $79,900 | MRED MLS |
| — | Last price change | $89,500 | MRED MLS |
| 12 Jul, 2018 | Listed for sale | $99,900 | MRED MLS |
Room Specifics
Total Bedrooms: 3
Bedrooms Above Ground: 3
Bedrooms Below Ground: 0
Dimensions: —
Floor Type: Hardwood
Dimensions: —
Floor Type: Hardwood
Full Bathrooms: 2
Bathroom Amenities: —
Bathroom in Basement: 0
Rooms: No additional rooms
Basement Description: Crawl
Other Specifics
| 2.5 | |
| Block | |
| Concrete | |
| Patio, Porch, Breezeway | |
| Corner Lot | |
| 114 X 148 | |
| — | |
| Half | |
| Hardwood Floors, First Floor Bedroom, First Floor Laundry, First Floor Full Bath | |
| Range, Refrigerator, Washer, Dryer | |
| Not in DB | |
| Pool, Tennis Courts, Street Paved | |
| — | |
| — | |
| — |
Tax History
| Year | Property Taxes |
|---|---|
| 2018 | $1,363 |
Contact Agent
Nearby Similar Homes
Nearby Sold Comparables
Contact Agent
Listing Provided By
Kief Realty






