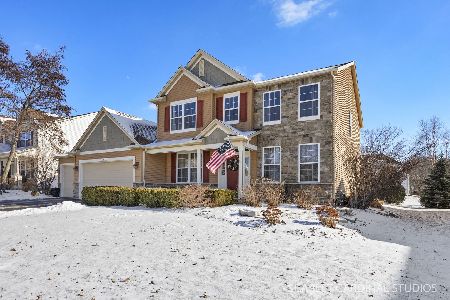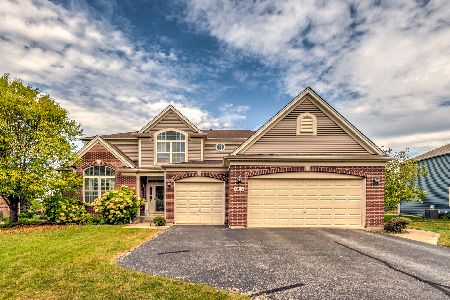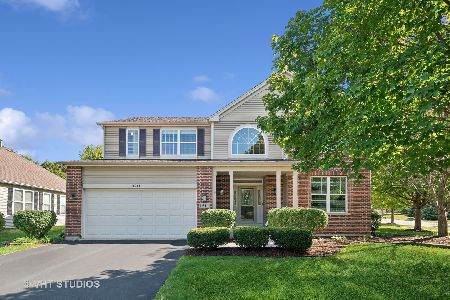1185 Mcdole Drive, Sugar Grove, Illinois 60554
$335,000
|
Sold
|
|
| Status: | Closed |
| Sqft: | 2,160 |
| Cost/Sqft: | $150 |
| Beds: | 3 |
| Baths: | 3 |
| Year Built: | 2005 |
| Property Taxes: | $8,853 |
| Days On Market: | 1692 |
| Lot Size: | 0,30 |
Description
A VIEW TO PONDER! Looking for easy living with a view? This 3 bedroom, 2-1/2 bath RANCH home with a 3/CAR GARAGE has you covered. With its front row view to the scenic pond and a nearly 1/3 acre corner yard, there's plenty of room to roam plus enjoy all the amenities of Walnut Woods. The open layout is inviting with its spacious tiled entry, a soaring 2-story dining/flex room is perfect for hosting guests while enjoying evening sunsets. The gourmet kitchen boasts plenty of cabinets including 42" uppers, pull-outs drawers, Corian counters, a double oven, cooktop, corner pantry, an island plus a large bayed eating area. The airy family room provides plenty of furniture placement options and is perfect size for family time or entertaining. The master bedroom features a luxury bath with a counter height double vanity, a jetted tub, shower & walk-in closet. Two generous secondary bedrooms share an additional full bath with double vanity and large shower. The convenient main level laundry includes a utility sink, storage & shelving. Need more living space? The vast full basement with completed 1/2 bath & utility sink is ready for your creative finishes. This is one of only a few homes in the area that feature conduit wiring throughout. Outside enjoy summer grilling & chilling on the expanded paver brick patio with seat wall. The spacious 3-car garage is great for keeping toys large & small organized. NEW roof in 2015. Conveniently located to pond, sports & play parks, walking path and commuting. Discover life on the ranch side.
Property Specifics
| Single Family | |
| — | |
| Ranch | |
| 2005 | |
| Full | |
| — | |
| Yes | |
| 0.3 |
| Kane | |
| Walnut Woods | |
| 310 / Annual | |
| Other | |
| Public | |
| Public Sewer | |
| 11125644 | |
| 1411129001 |
Nearby Schools
| NAME: | DISTRICT: | DISTANCE: | |
|---|---|---|---|
|
Grade School
John Shields Elementary School |
302 | — | |
|
Middle School
Kaneland Middle School |
302 | Not in DB | |
|
High School
Kaneland High School |
302 | Not in DB | |
Property History
| DATE: | EVENT: | PRICE: | SOURCE: |
|---|---|---|---|
| 31 Jul, 2013 | Sold | $245,000 | MRED MLS |
| 24 Jun, 2013 | Under contract | $255,000 | MRED MLS |
| — | Last price change | $265,000 | MRED MLS |
| 27 Mar, 2013 | Listed for sale | $275,000 | MRED MLS |
| 11 Aug, 2021 | Sold | $335,000 | MRED MLS |
| 19 Jun, 2021 | Under contract | $325,000 | MRED MLS |
| 16 Jun, 2021 | Listed for sale | $325,000 | MRED MLS |
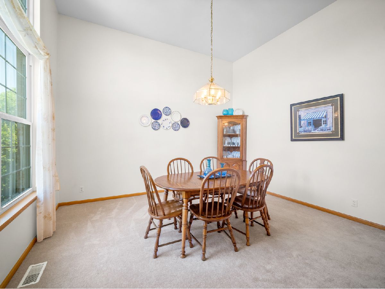
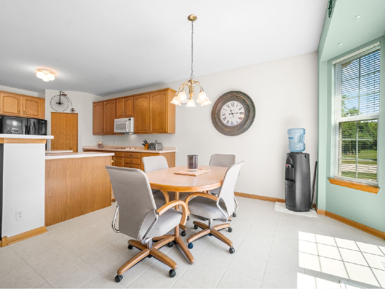
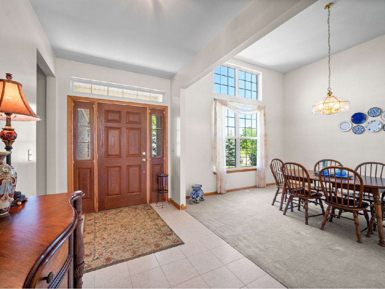
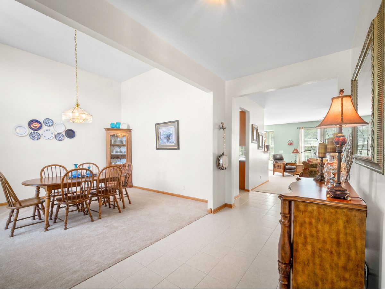
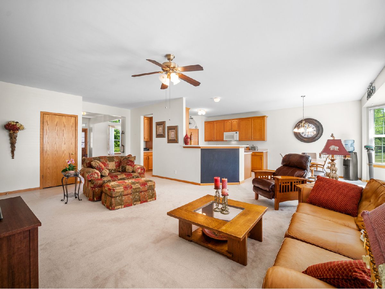
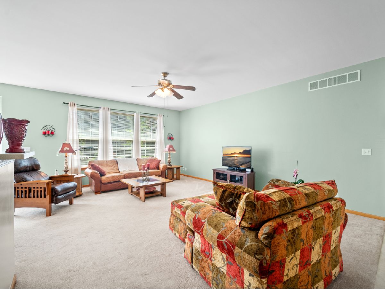
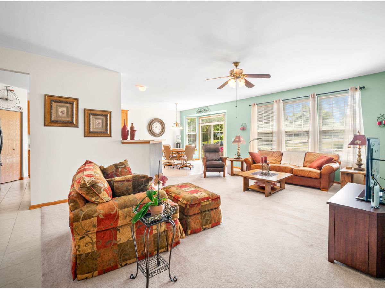
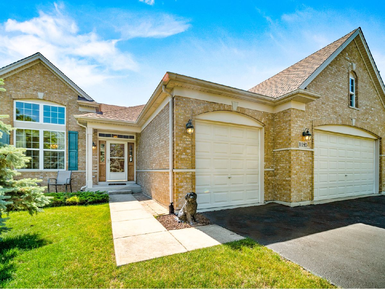
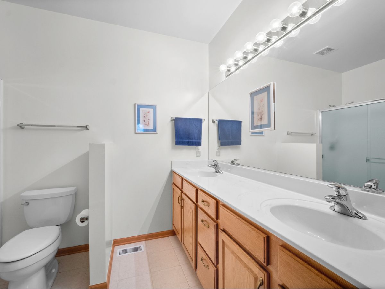
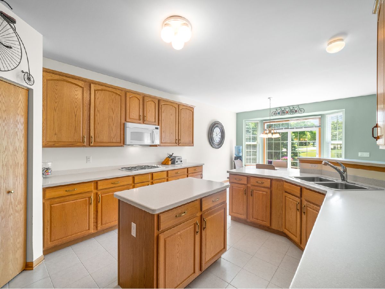
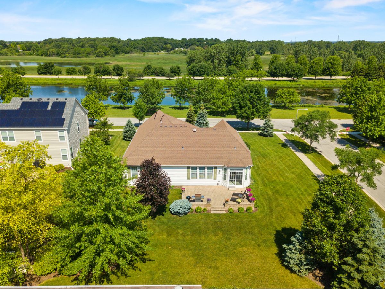
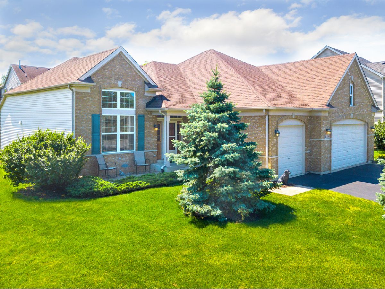
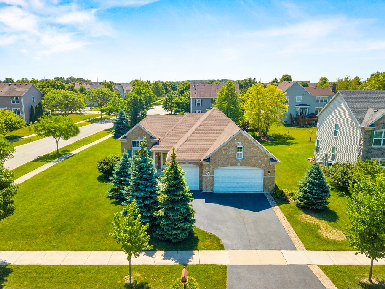
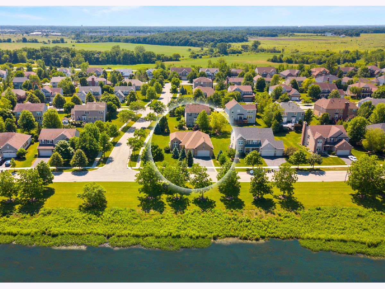
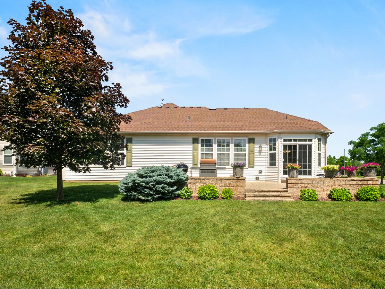
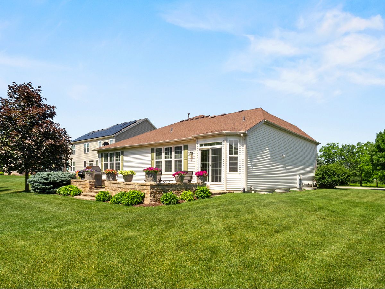
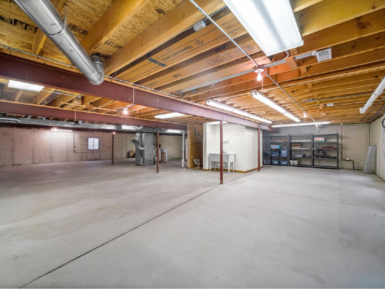
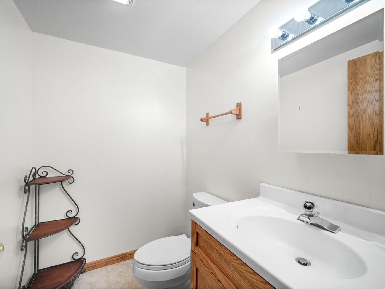
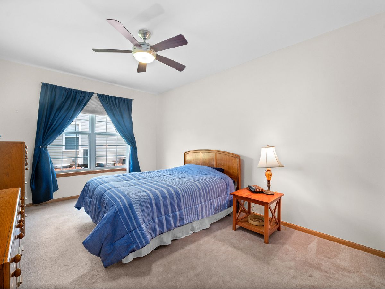
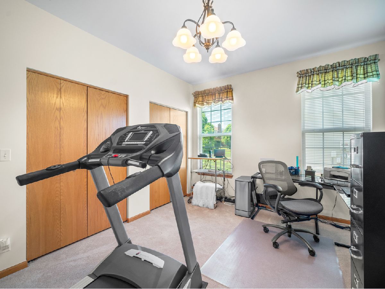
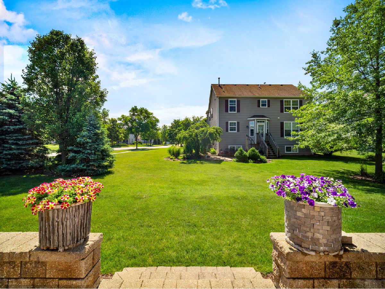
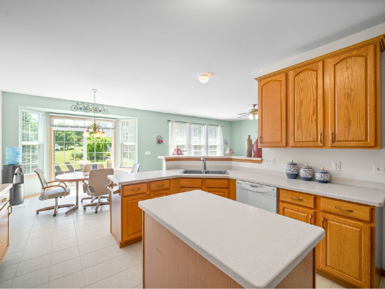
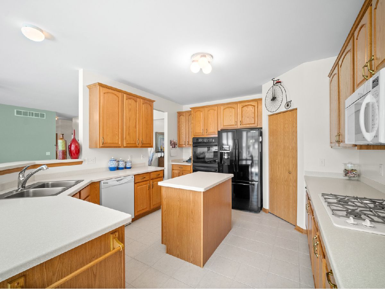
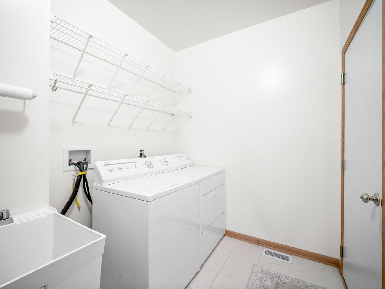
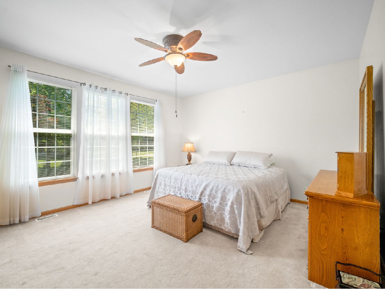
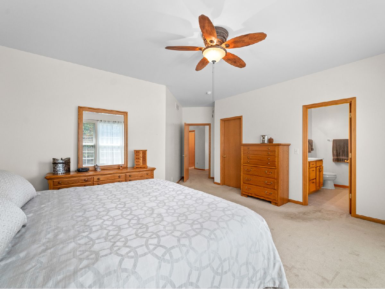
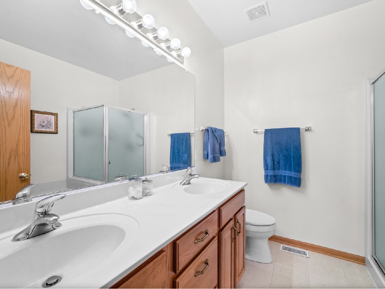
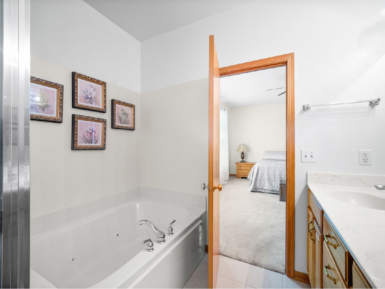
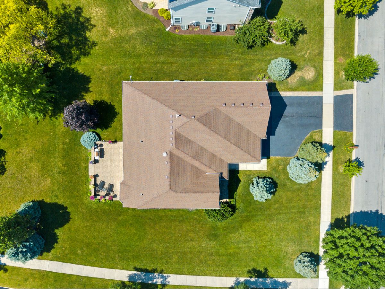
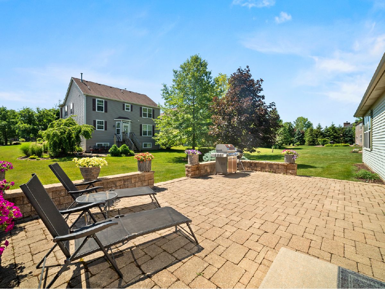
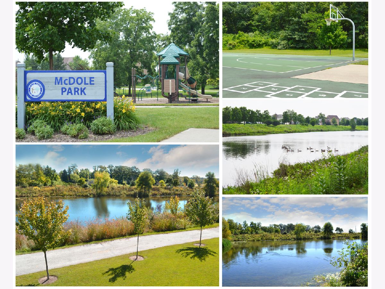
Room Specifics
Total Bedrooms: 3
Bedrooms Above Ground: 3
Bedrooms Below Ground: 0
Dimensions: —
Floor Type: Carpet
Dimensions: —
Floor Type: Carpet
Full Bathrooms: 3
Bathroom Amenities: Whirlpool,Separate Shower,Double Sink
Bathroom in Basement: 1
Rooms: Foyer,Eating Area
Basement Description: Unfinished
Other Specifics
| 3 | |
| Concrete Perimeter | |
| Asphalt | |
| Brick Paver Patio | |
| Corner Lot,Pond(s),Water View | |
| 13068 | |
| Unfinished | |
| Full | |
| Vaulted/Cathedral Ceilings, First Floor Bedroom, First Floor Laundry, First Floor Full Bath, Walk-In Closet(s) | |
| Double Oven, Microwave, Dishwasher, Refrigerator, Washer, Dryer, Disposal, Cooktop | |
| Not in DB | |
| Park, Lake, Curbs, Sidewalks, Street Lights, Street Paved, Other | |
| — | |
| — | |
| — |
Tax History
| Year | Property Taxes |
|---|---|
| 2013 | $7,486 |
| 2021 | $8,853 |
Contact Agent
Nearby Similar Homes
Nearby Sold Comparables
Contact Agent
Listing Provided By
RE/MAX All Pro - Sugar Grove


