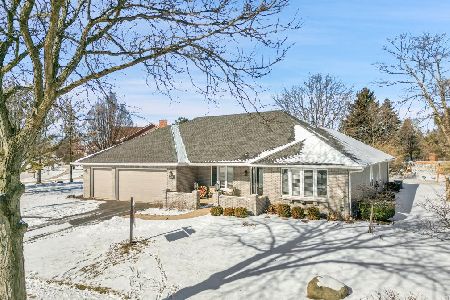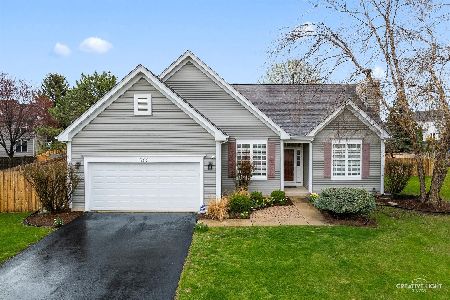1185 Red Clover Drive, Naperville, Illinois 60564
$381,000
|
Sold
|
|
| Status: | Closed |
| Sqft: | 2,592 |
| Cost/Sqft: | $158 |
| Beds: | 5 |
| Baths: | 4 |
| Year Built: | 1995 |
| Property Taxes: | $9,605 |
| Days On Market: | 3575 |
| Lot Size: | 0,28 |
Description
Largest model in Chicory on an over-sized corner lot featuring spectacular curb appeal and Sunny and Bright Floor Plan w/9 ft ceilings on 1st floor. Outstanding condition & neutral decor. 2 story entryway and living room. Gas log FP in Family Room. Surround system with speakers in FR. Granite counters, generous center island, and ss appls. Butler's pantry connects Kit & DR. 1st floor also offers a den/in-law suite. Massive 2nd floor with 4 Spacious BR. Master Suite has vaulted ceiling & Huge walk-in-closet and master bath. Dual sinks in upstairs bathrooms. Ceiling fans in all rooms. Finished Basement w/full bath and lots of storage. Large fenced yard with brick paver patio and play-set and a vegetable patch. Perfect for hosting summer parties....Kids will love it!! Sprinkler system/sump pump with backup battery/radon mitigation system. Walk to Still Middle School!
Property Specifics
| Single Family | |
| — | |
| Traditional | |
| 1995 | |
| Partial | |
| — | |
| No | |
| 0.28 |
| Du Page | |
| Chicory Place | |
| 165 / Annual | |
| None | |
| Lake Michigan,Public | |
| Public Sewer | |
| 09197786 | |
| 0733111001 |
Nearby Schools
| NAME: | DISTRICT: | DISTANCE: | |
|---|---|---|---|
|
Grade School
Owen Elementary School |
204 | — | |
|
Middle School
Still Middle School |
204 | Not in DB | |
|
High School
Metea Valley High School |
204 | Not in DB | |
Property History
| DATE: | EVENT: | PRICE: | SOURCE: |
|---|---|---|---|
| 7 Jul, 2016 | Sold | $381,000 | MRED MLS |
| 3 May, 2016 | Under contract | $409,900 | MRED MLS |
| 21 Apr, 2016 | Listed for sale | $409,900 | MRED MLS |
Room Specifics
Total Bedrooms: 5
Bedrooms Above Ground: 5
Bedrooms Below Ground: 0
Dimensions: —
Floor Type: Carpet
Dimensions: —
Floor Type: Carpet
Dimensions: —
Floor Type: Carpet
Dimensions: —
Floor Type: —
Full Bathrooms: 4
Bathroom Amenities: Separate Shower,Double Sink,Soaking Tub
Bathroom in Basement: 1
Rooms: Bedroom 5,Breakfast Room,Game Room,Recreation Room
Basement Description: Finished,Crawl
Other Specifics
| 2.5 | |
| — | |
| Asphalt | |
| Brick Paver Patio, Storms/Screens | |
| Corner Lot,Fenced Yard,Landscaped | |
| 91X184X120X59 | |
| — | |
| Full | |
| Vaulted/Cathedral Ceilings, Hardwood Floors, First Floor Bedroom, In-Law Arrangement, First Floor Laundry | |
| Range, Microwave, Dishwasher, Refrigerator, Washer, Dryer, Disposal | |
| Not in DB | |
| Sidewalks, Street Lights | |
| — | |
| — | |
| Gas Log, Gas Starter |
Tax History
| Year | Property Taxes |
|---|---|
| 2016 | $9,605 |
Contact Agent
Nearby Similar Homes
Nearby Sold Comparables
Contact Agent
Listing Provided By
Charles Rutenberg Realty of IL









