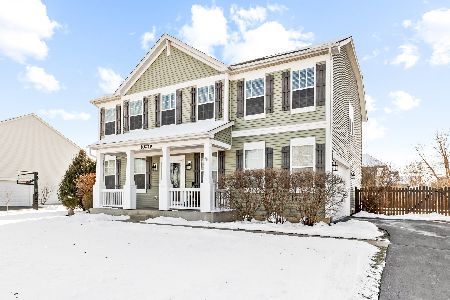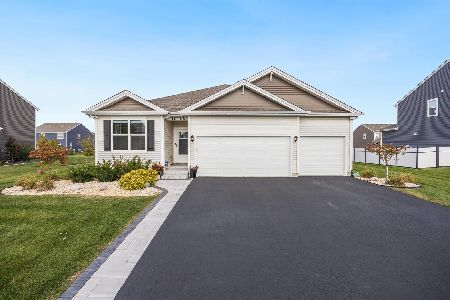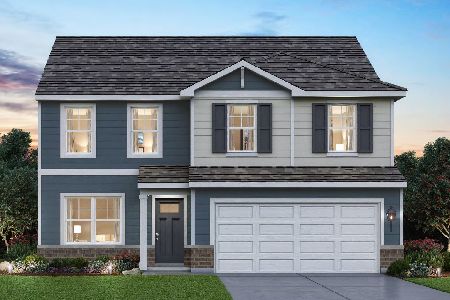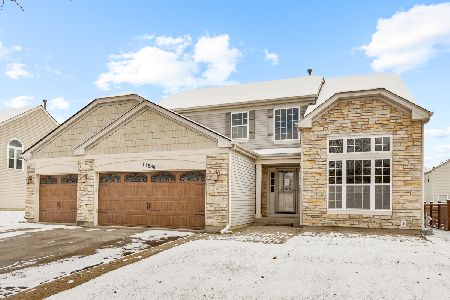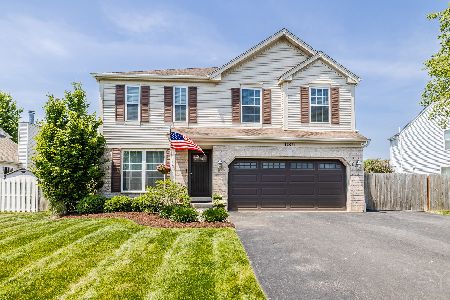11850 Niagra Lane, Huntley, Illinois 60142
$276,000
|
Sold
|
|
| Status: | Closed |
| Sqft: | 2,301 |
| Cost/Sqft: | $121 |
| Beds: | 3 |
| Baths: | 4 |
| Year Built: | 2001 |
| Property Taxes: | $7,863 |
| Days On Market: | 2689 |
| Lot Size: | 0,22 |
Description
PRICE REDUCTION! GREAT OPPORTUNITY! Fresh, bright, and neat as a pin! Large 2300+ sqft welcoming home is spacious and airy with 9' ceilings, 3 large bedrooms plus a great den/loft space, and 3.5 baths - plenty of space for everyone to stretch out! You'll love spending time in the bright open kitchen prepping meals on the sparkling granite counters with large center island and coffee bar! So many cabinets to organize all your kitchen gadgets and servingware. Spend time with friends and family in the wonderful family room with cozy fireplace. Relax or entertain on warm summer nights on your sprawling brick paver backyard patio. Plenty of finished space for family fun and storage in the light-filled fully finished basement with wet bar, full bath, and bedroom. Attached 2-car garage, backyard storage shed, Nice landscaping, and great curb appeal!
Property Specifics
| Single Family | |
| — | |
| Traditional | |
| 2001 | |
| Full | |
| MANHATTAN | |
| No | |
| 0.22 |
| Mc Henry | |
| Wing Pointe | |
| 0 / Not Applicable | |
| None | |
| Public | |
| Public Sewer, Sewer-Storm | |
| 10074204 | |
| 1834452011 |
Nearby Schools
| NAME: | DISTRICT: | DISTANCE: | |
|---|---|---|---|
|
High School
Huntley High School |
158 | Not in DB | |
Property History
| DATE: | EVENT: | PRICE: | SOURCE: |
|---|---|---|---|
| 15 Feb, 2019 | Sold | $276,000 | MRED MLS |
| 21 Jan, 2019 | Under contract | $279,000 | MRED MLS |
| — | Last price change | $289,500 | MRED MLS |
| 6 Sep, 2018 | Listed for sale | $291,500 | MRED MLS |
Room Specifics
Total Bedrooms: 4
Bedrooms Above Ground: 3
Bedrooms Below Ground: 1
Dimensions: —
Floor Type: Carpet
Dimensions: —
Floor Type: Carpet
Dimensions: —
Floor Type: Wood Laminate
Full Bathrooms: 4
Bathroom Amenities: Separate Shower,Garden Tub
Bathroom in Basement: 1
Rooms: Sitting Room,Recreation Room
Basement Description: Finished
Other Specifics
| 2 | |
| Concrete Perimeter | |
| Asphalt | |
| Patio, Brick Paver Patio, Storms/Screens | |
| — | |
| 75 X 120 | |
| — | |
| Full | |
| Bar-Wet | |
| Range, Dishwasher, Washer, Dryer, Wine Refrigerator | |
| Not in DB | |
| Sidewalks, Street Lights, Street Paved | |
| — | |
| — | |
| Gas Log |
Tax History
| Year | Property Taxes |
|---|---|
| 2019 | $7,863 |
Contact Agent
Nearby Similar Homes
Nearby Sold Comparables
Contact Agent
Listing Provided By
Berkshire Hathaway HomeServices Starck Real Estate



