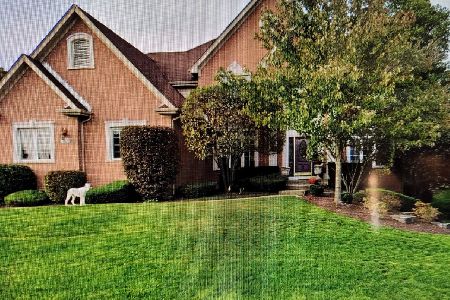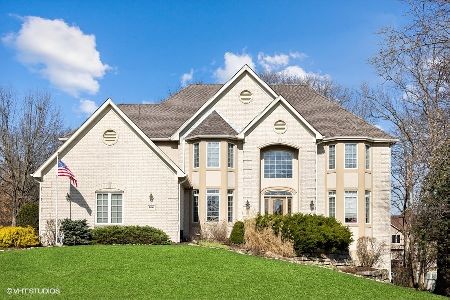11851 Willow Ridge Drive, Willow Springs, Illinois 60480
$735,000
|
Sold
|
|
| Status: | Closed |
| Sqft: | 3,400 |
| Cost/Sqft: | $213 |
| Beds: | 4 |
| Baths: | 5 |
| Year Built: | 2003 |
| Property Taxes: | $15,168 |
| Days On Market: | 1363 |
| Lot Size: | 0,29 |
Description
Former builder's showcase model on a quiet street in beautiful Willow Ridge. Handsome curb appeal greets you as you arrive. As you walk into the two-story foyer, you will love the natural light and layout of this home. Two story great room with brick fireplace opens up into the large kitchen with Birch cabinets and granite countertops. Main level office and half bath is perfect for working from home or a potential related-living arrangement. Spacious primary bedroom on 2nd level with sitting area - large on-suite bathroom with 8' x 15.5' walk-in closet. Bedroom 2 features vaulted ceilings and a full bathroom. Walk across the cat walk to generous-sized bedrooms 3 & 4 that share a Jack & Jill bathroom. Fully finished walk-out lower level with fireplace is perfect for entertaining with plenty of space & storage, lots of light and a full bath. Private bedroom #5 located in the lower level. 3 car tandem garage. The backyard is a great place to spend time with the deck off the kitchen and patio off the lower-level walk-out. In ground sprinkler system. Invisible Fence. Top-rated Pleasantdale and LTHS school district. Down the street from award-winning Burr Ridge shopping center & restaurants. 5 minutes to 55/294 yet tucked away in a great area.
Property Specifics
| Single Family | |
| — | |
| — | |
| 2003 | |
| — | |
| — | |
| No | |
| 0.29 |
| Cook | |
| Reserve Of Willow Ridge | |
| 0 / Not Applicable | |
| — | |
| — | |
| — | |
| 11410448 | |
| 23061050040000 |
Nearby Schools
| NAME: | DISTRICT: | DISTANCE: | |
|---|---|---|---|
|
Grade School
Pleasantdale Elementary School |
107 | — | |
|
Middle School
Pleasantdale Middle School |
107 | Not in DB | |
|
High School
Lyons Twp High School |
204 | Not in DB | |
Property History
| DATE: | EVENT: | PRICE: | SOURCE: |
|---|---|---|---|
| 4 Jun, 2012 | Sold | $628,000 | MRED MLS |
| 1 May, 2012 | Under contract | $644,000 | MRED MLS |
| — | Last price change | $669,000 | MRED MLS |
| 24 Jan, 2012 | Listed for sale | $725,000 | MRED MLS |
| 19 Jul, 2022 | Sold | $735,000 | MRED MLS |
| 23 May, 2022 | Under contract | $725,000 | MRED MLS |
| 20 May, 2022 | Listed for sale | $725,000 | MRED MLS |
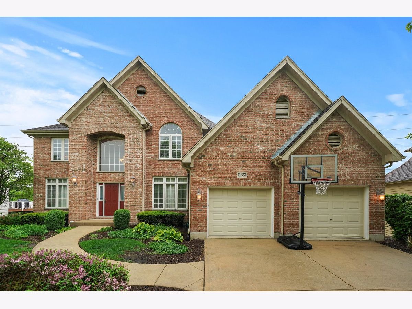
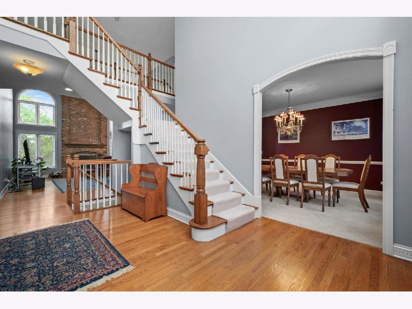
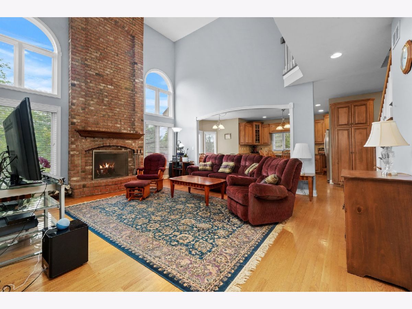
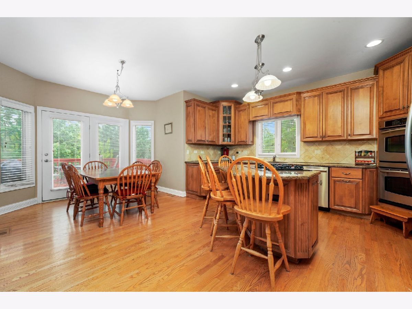
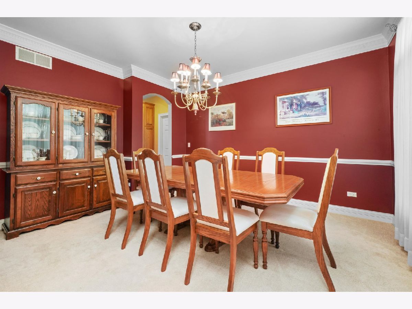
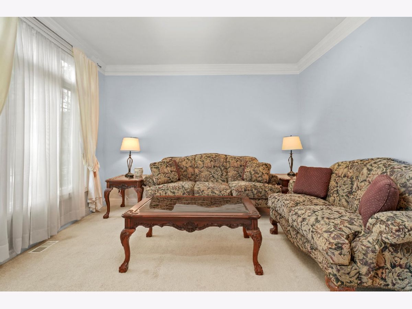
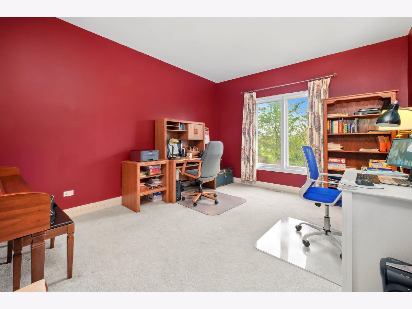
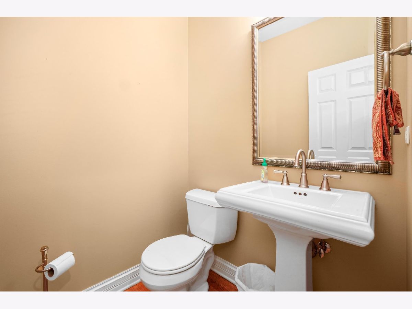
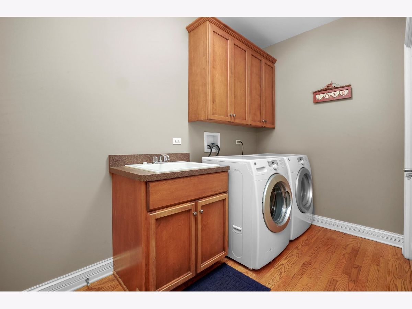
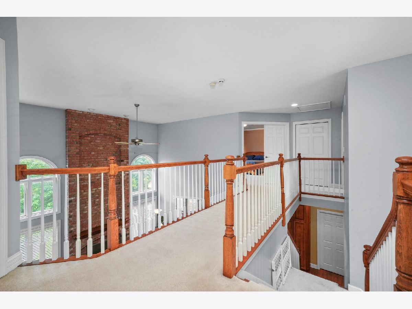
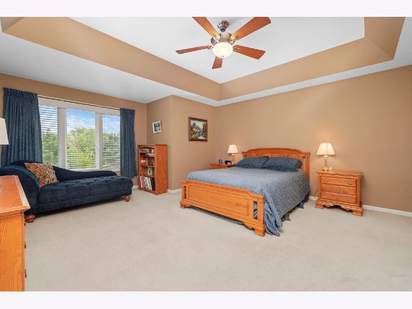
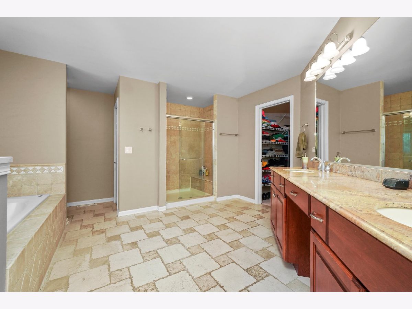
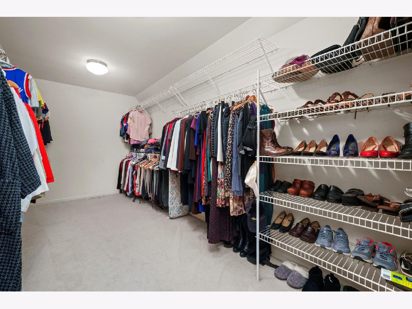
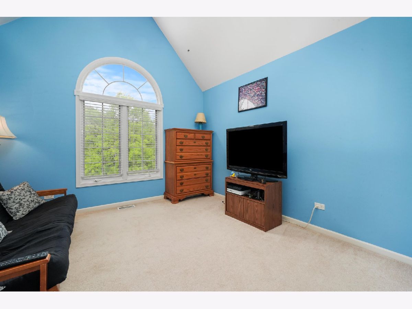
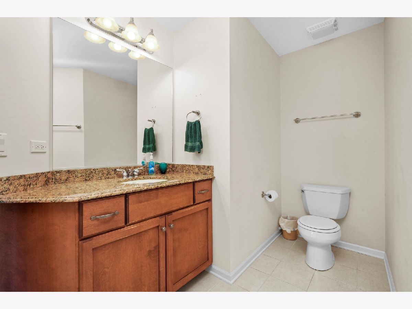
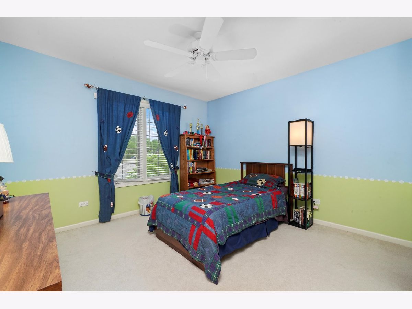
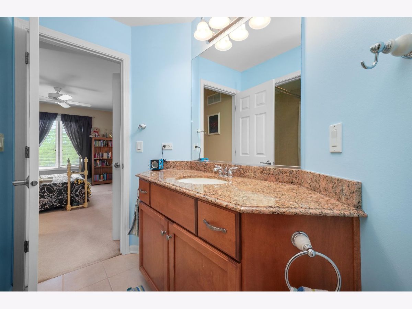
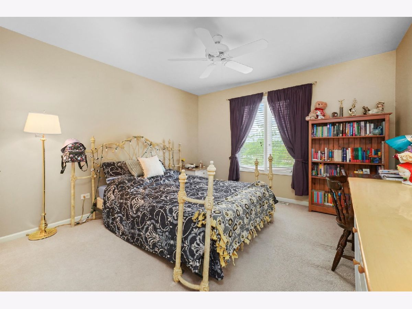
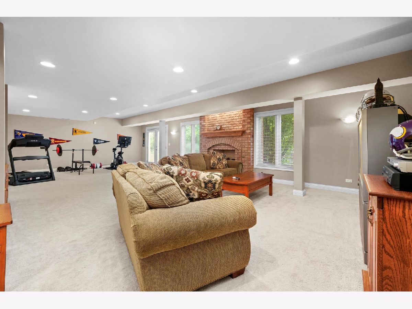
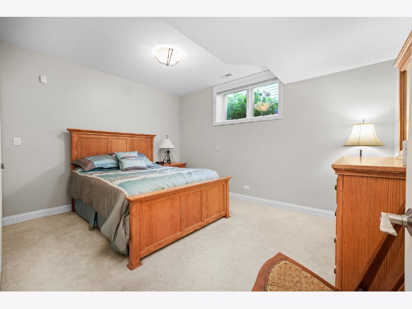
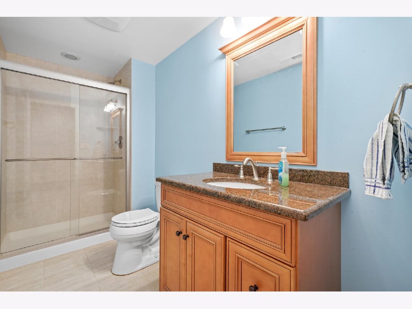
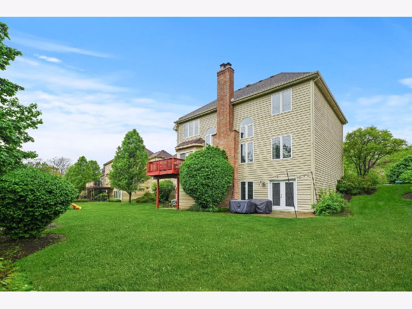
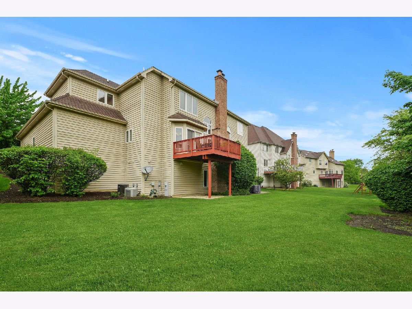
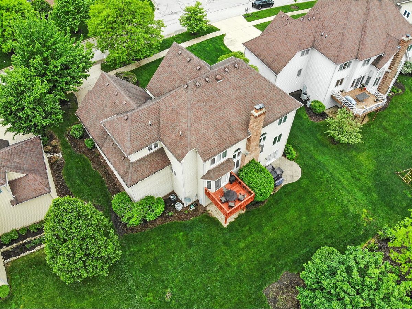
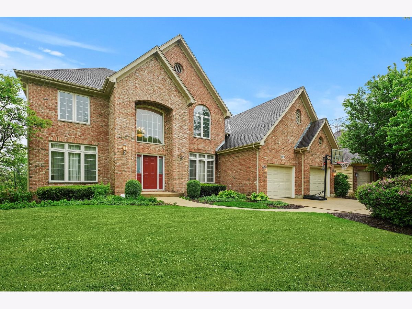
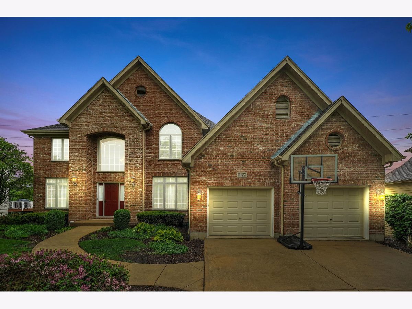
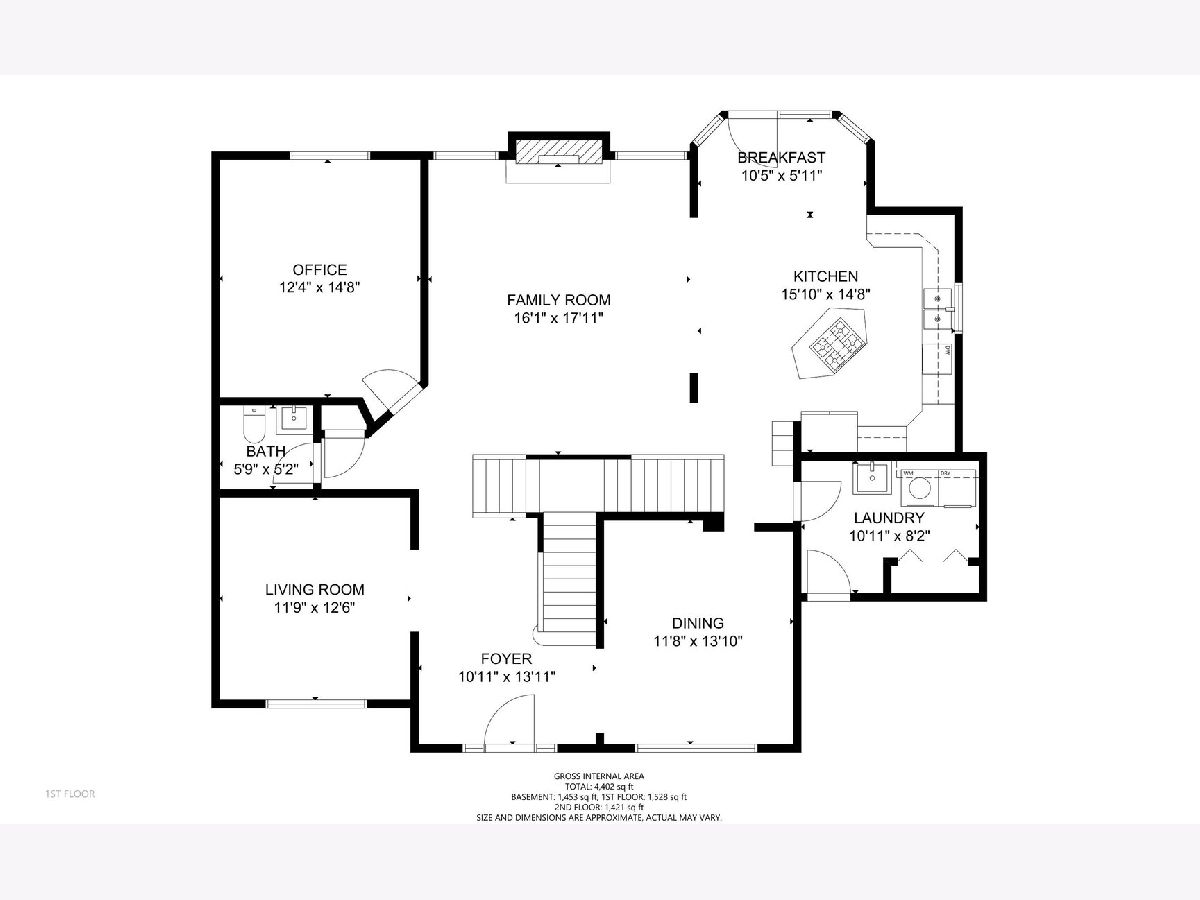
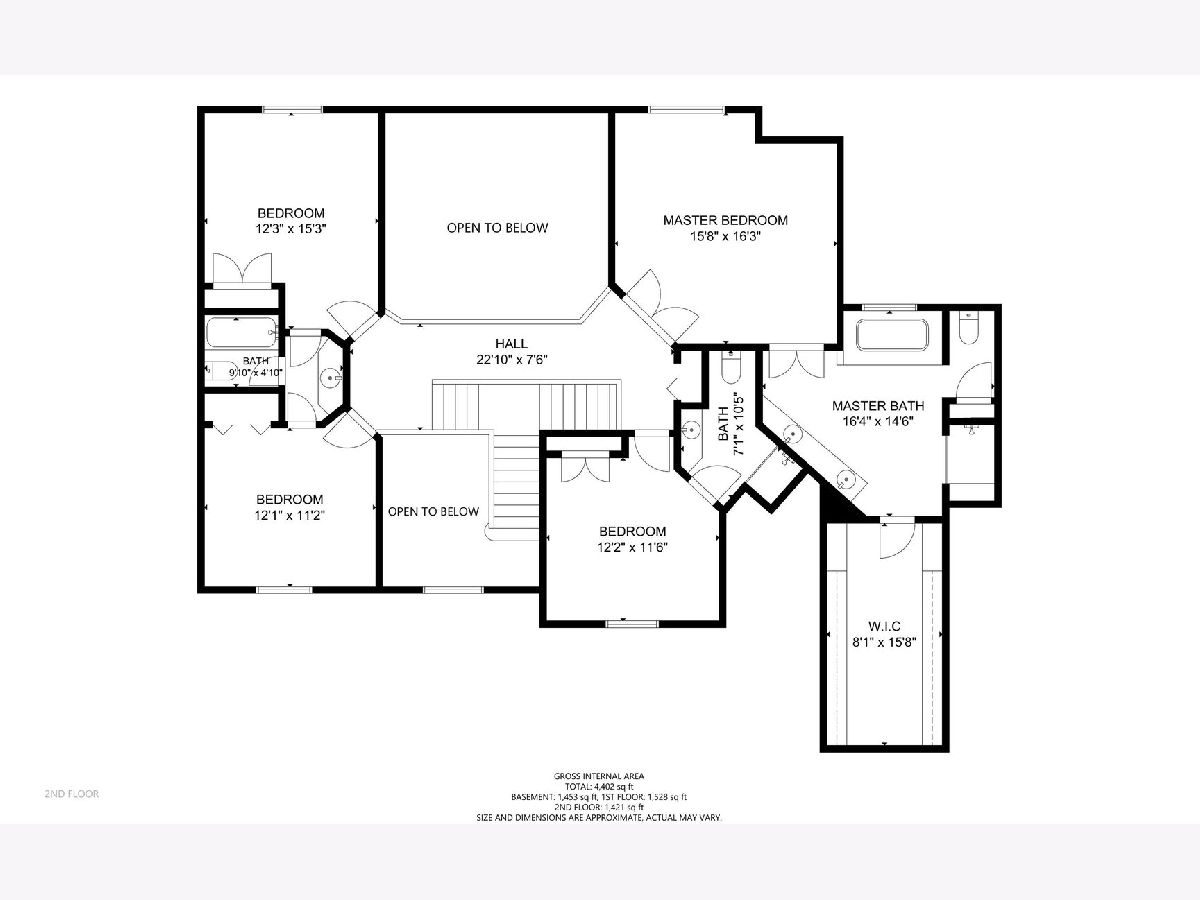
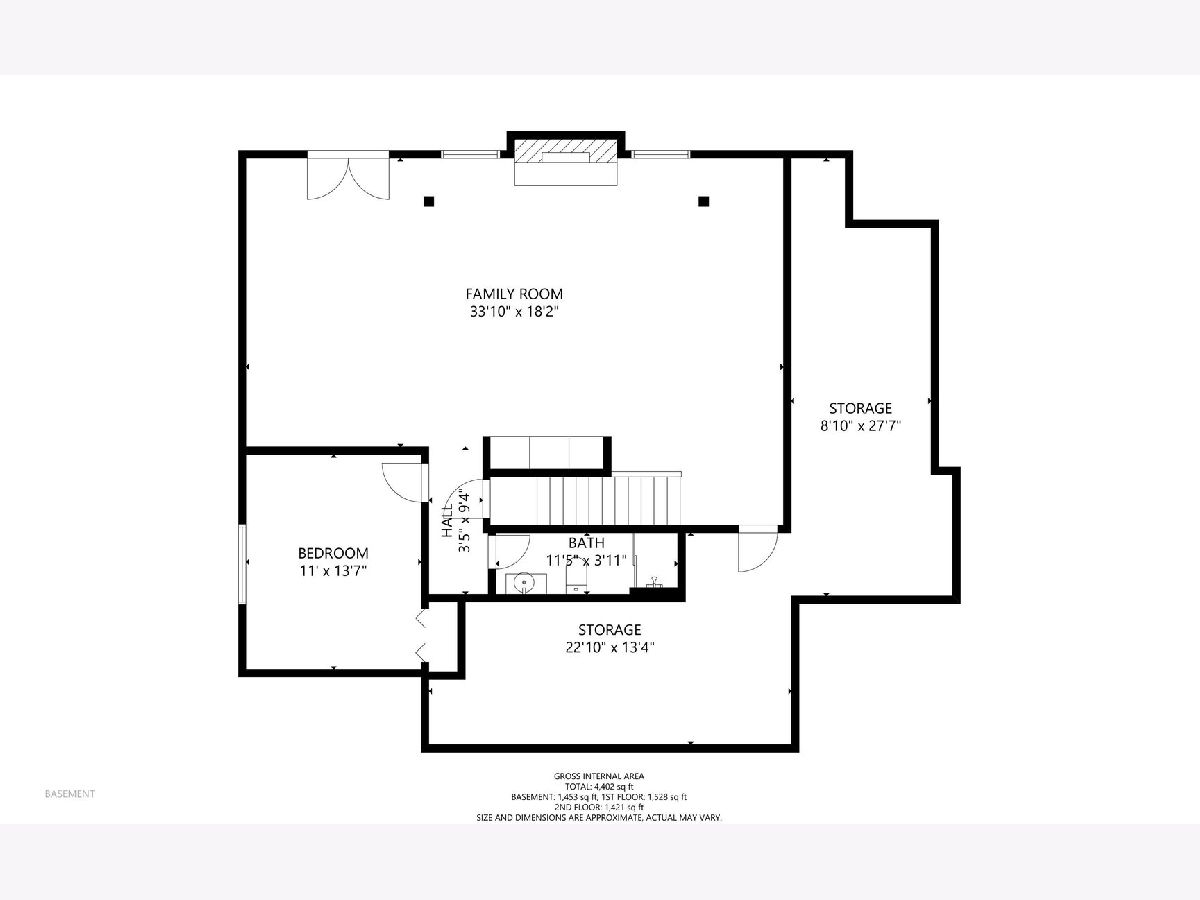
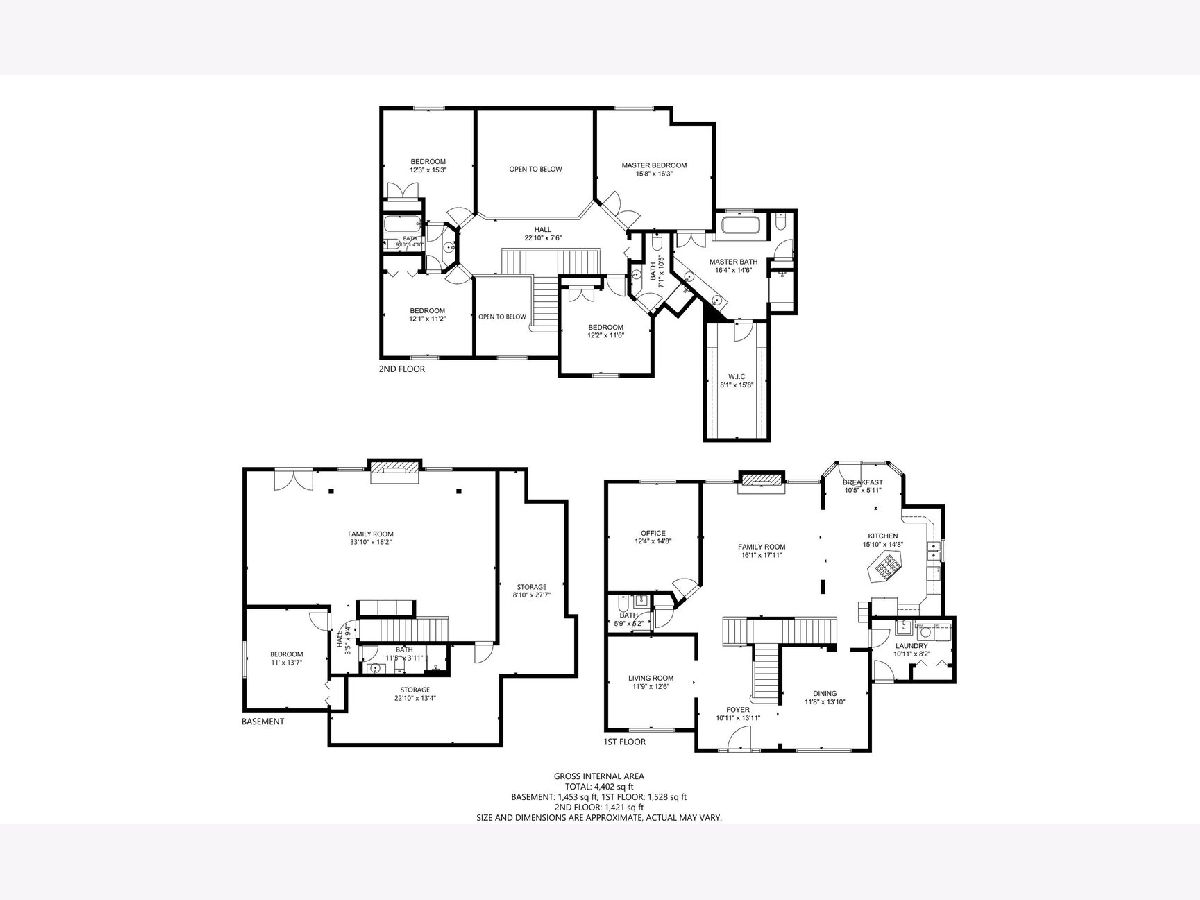
Room Specifics
Total Bedrooms: 5
Bedrooms Above Ground: 4
Bedrooms Below Ground: 1
Dimensions: —
Floor Type: —
Dimensions: —
Floor Type: —
Dimensions: —
Floor Type: —
Dimensions: —
Floor Type: —
Full Bathrooms: 5
Bathroom Amenities: Whirlpool,Separate Shower,Double Sink
Bathroom in Basement: 1
Rooms: —
Basement Description: Unfinished,Exterior Access
Other Specifics
| 3 | |
| — | |
| Concrete | |
| — | |
| — | |
| 153.35X39.5X160.23X85.44 | |
| — | |
| — | |
| — | |
| — | |
| Not in DB | |
| — | |
| — | |
| — | |
| — |
Tax History
| Year | Property Taxes |
|---|---|
| 2012 | $12,916 |
| 2022 | $15,168 |
Contact Agent
Nearby Similar Homes
Nearby Sold Comparables
Contact Agent
Listing Provided By
Berkshire Hathaway HomeServices Chicago




