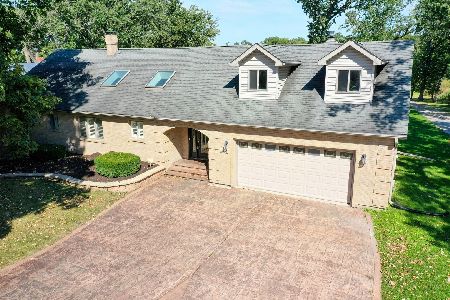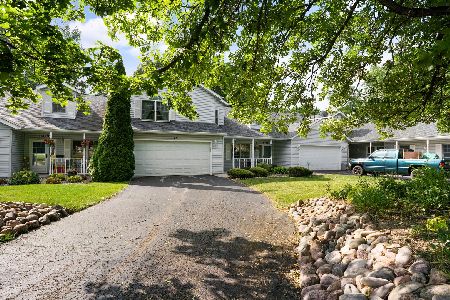11853 Heron Lake Road, St John, Indiana 46373
$500,000
|
Sold
|
|
| Status: | Closed |
| Sqft: | 3,900 |
| Cost/Sqft: | $131 |
| Beds: | 4 |
| Baths: | 3 |
| Year Built: | 2002 |
| Property Taxes: | $4,333 |
| Days On Market: | 1945 |
| Lot Size: | 0,38 |
Description
Introducing "AMBASSADOR Ranch" Model Home Built by a Well Known Custom Anderson Home Designs Personalize by Owner All Brick & Stone Overlooking Private Heron Lake with Private Dock. October 2020:New Roof, Insulated 8' Garage Doors, Aluminum Flashing and Roof on 16'x10' Barn Storage. Heated Basement//Master Bathroom Floors. Country Covered Front Porch, Recessed Lighting. Please Check Feature Sheet Attached. Master Suite-Bedroom, Walk-In Closet, Morning Sun Eastern Views, Ready for Gas Fireplace, Large Office French Doors, Bedrooms, Step-In & Walk-In Closets. Entertaining Walk-Out Basement, Exterior Entrance, Exit, Full Bath, Kitchenette, Counter, Bar Stools, Dry Bar and Pool Table.
Property Specifics
| Single Family | |
| — | |
| Prairie,Walk-Out Ranch | |
| 2002 | |
| Full,Walkout | |
| AMBASSADOR EXECUTIVE | |
| Yes | |
| 0.38 |
| Lake | |
| Heron Lake Addition | |
| 0 / Not Applicable | |
| None | |
| Community Well | |
| Public Sewer, Sewer-Storm | |
| 10881894 | |
| 451120405002.000 |
Nearby Schools
| NAME: | DISTRICT: | DISTANCE: | |
|---|---|---|---|
|
High School
Lake Central |
Not in DB | ||
Property History
| DATE: | EVENT: | PRICE: | SOURCE: |
|---|---|---|---|
| 14 Dec, 2020 | Sold | $500,000 | MRED MLS |
| 5 Oct, 2020 | Under contract | $509,800 | MRED MLS |
| 25 Sep, 2020 | Listed for sale | $509,800 | MRED MLS |
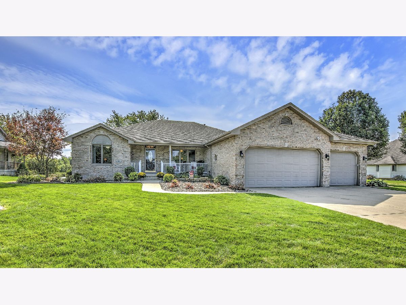
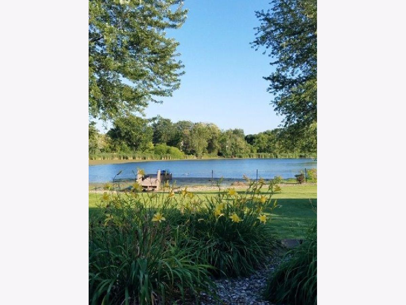
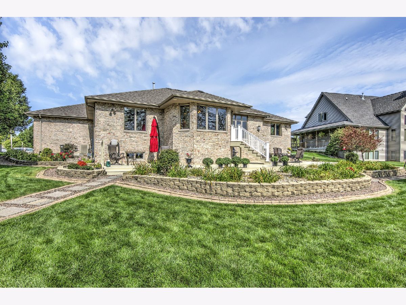
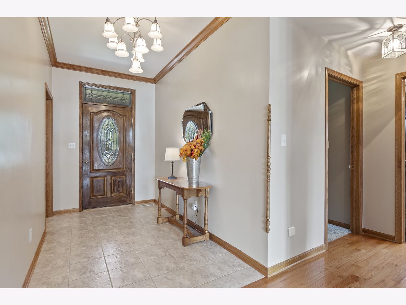
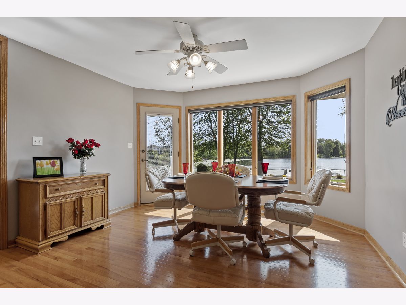
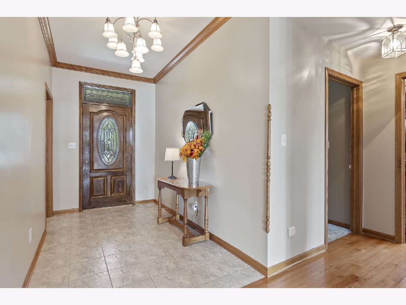
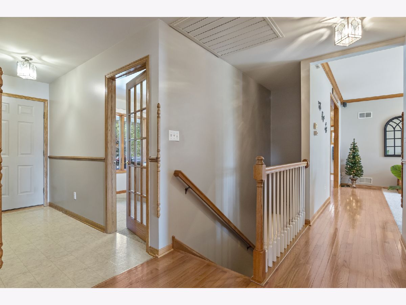
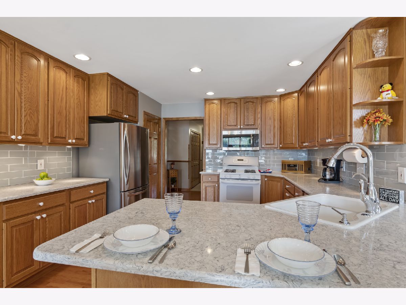
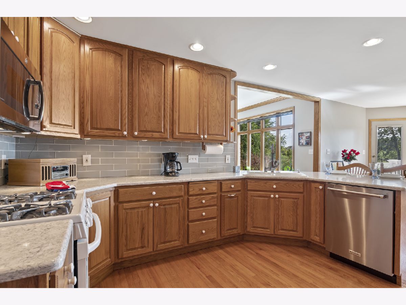
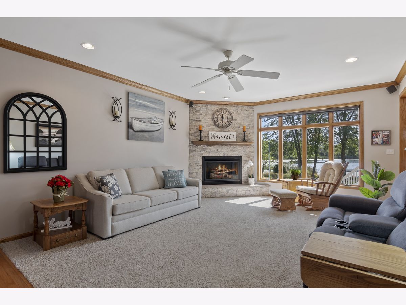
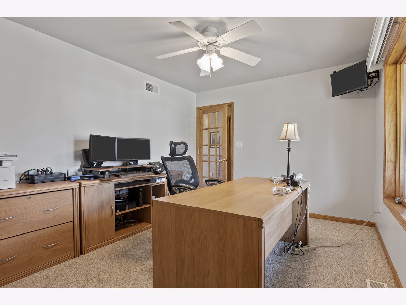
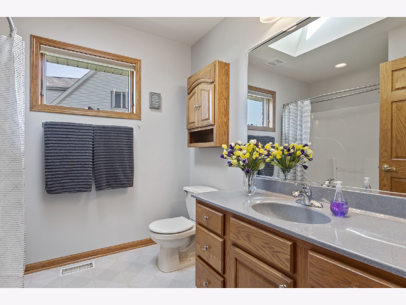
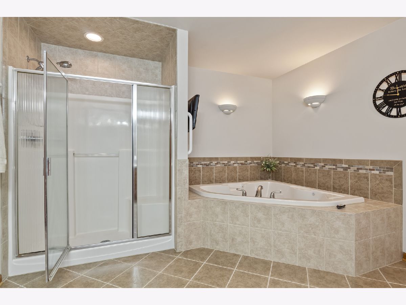
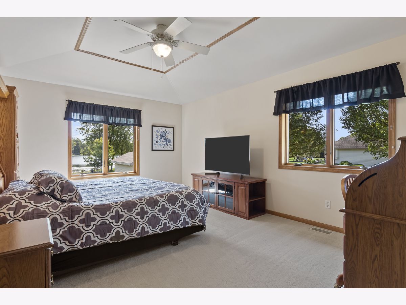
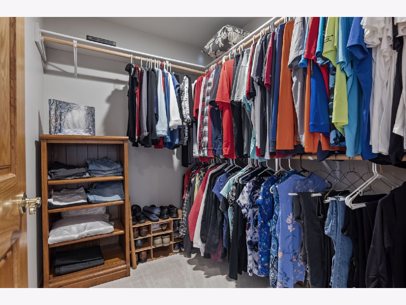
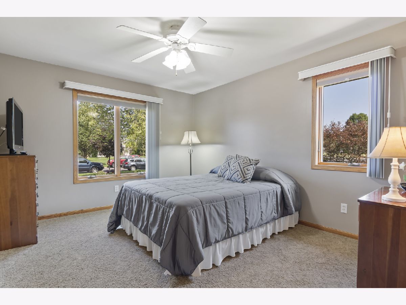
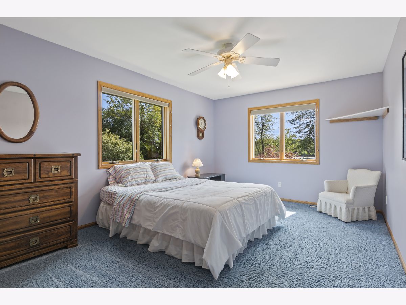
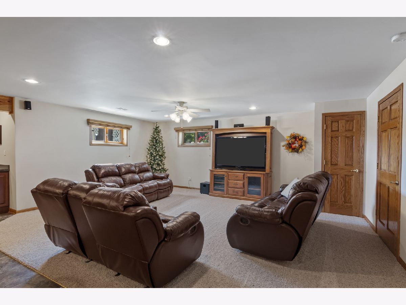
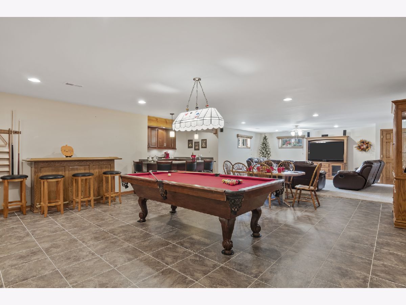
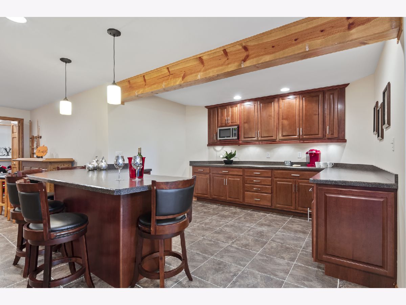
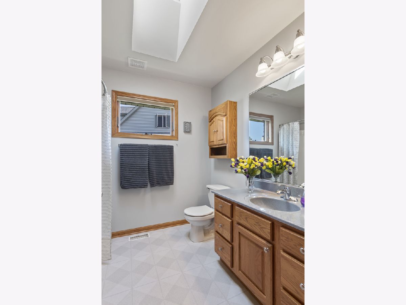
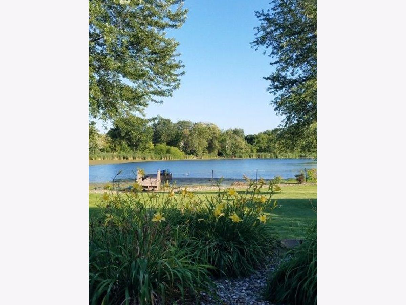
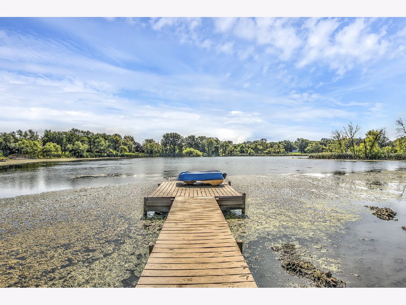
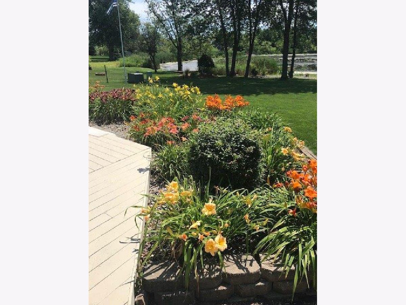
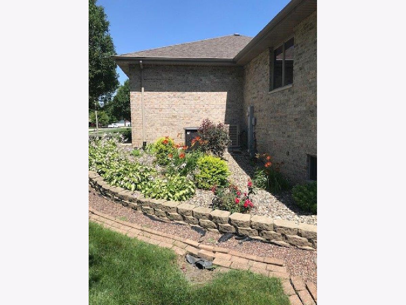
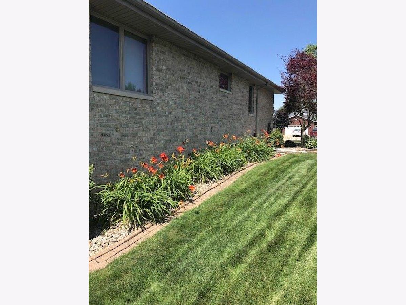
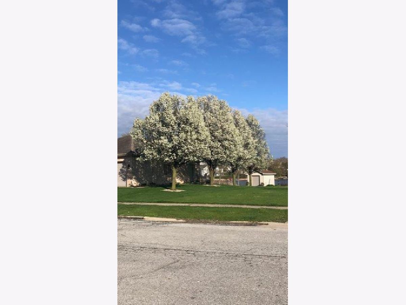
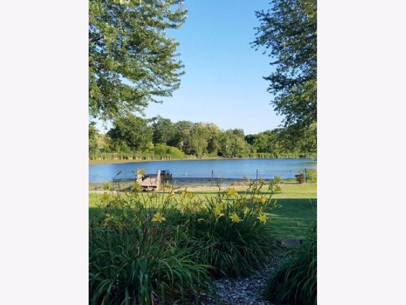
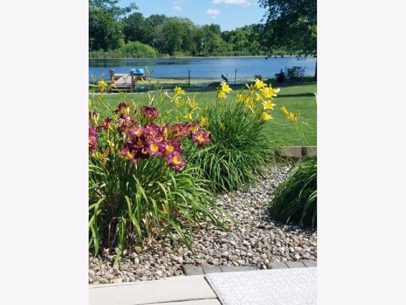
Room Specifics
Total Bedrooms: 4
Bedrooms Above Ground: 4
Bedrooms Below Ground: 0
Dimensions: —
Floor Type: Carpet
Dimensions: —
Floor Type: Carpet
Dimensions: —
Floor Type: Carpet
Full Bathrooms: 3
Bathroom Amenities: Whirlpool,Separate Shower,Handicap Shower,Garden Tub
Bathroom in Basement: 1
Rooms: Office,Eating Area,Foyer,Storage
Basement Description: Finished,Exterior Access,Egress Window,Concrete (Basement),Rec/Family Area,Sleeping Area,Storage Spa
Other Specifics
| 4 | |
| Concrete Perimeter | |
| Concrete | |
| Deck, Patio, Porch, Storms/Screens | |
| Lake Front,Landscaped,Pond(s),Water Rights,Water View,Wooded,Mature Trees,Dock,Lake Access,Views,Sidewalks,Streetlights,Waterfront | |
| 128X150X80X150 | |
| Full,Unfinished | |
| Full | |
| Skylight(s), Bar-Dry, Hardwood Floors, Heated Floors, First Floor Bedroom, In-Law Arrangement, First Floor Full Bath, Walk-In Closet(s), Ceiling - 9 Foot, Open Floorplan, Hallways - 42 Inch, Dining Combo, Granite Counters | |
| Dishwasher, Washer, Dryer, Disposal, Water Purifier Owned, Water Softener Owned | |
| Not in DB | |
| Park, Lake, Water Rights, Curbs, Sidewalks, Street Lights, Street Paved | |
| — | |
| — | |
| Attached Fireplace Doors/Screen, Gas Log, Gas Starter, Heatilator |
Tax History
| Year | Property Taxes |
|---|---|
| 2020 | $4,333 |
Contact Agent
Nearby Similar Homes
Nearby Sold Comparables
Contact Agent
Listing Provided By
Weichert, Realtors The Home Team


