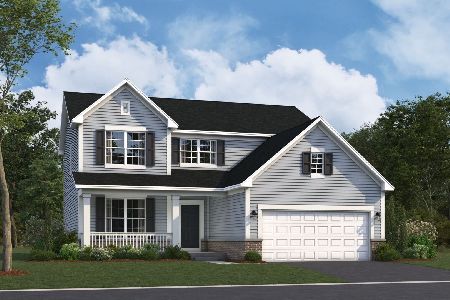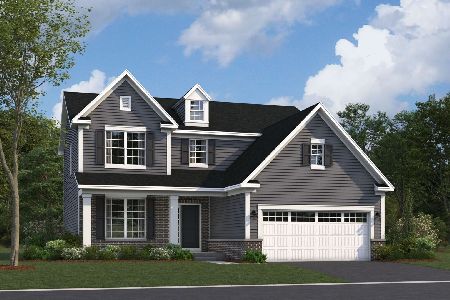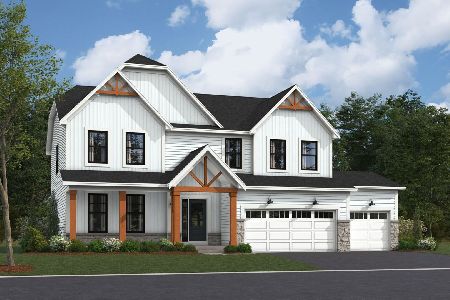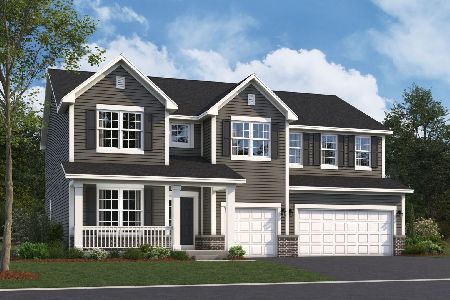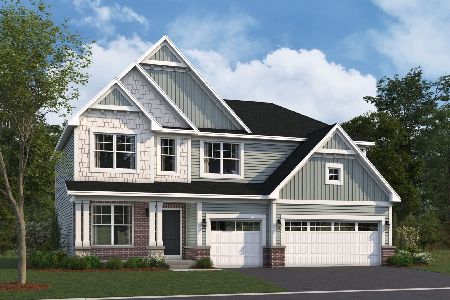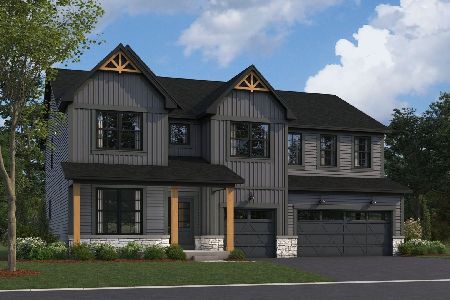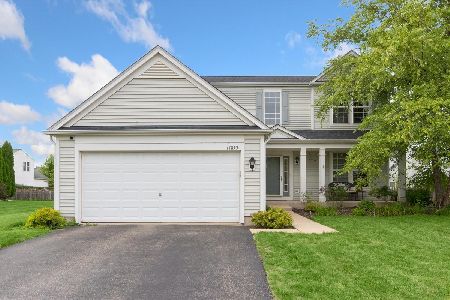11855 Presley Circle, Plainfield, Illinois 60585
$245,000
|
Sold
|
|
| Status: | Closed |
| Sqft: | 1,908 |
| Cost/Sqft: | $131 |
| Beds: | 3 |
| Baths: | 3 |
| Year Built: | 2002 |
| Property Taxes: | $7,376 |
| Days On Market: | 4170 |
| Lot Size: | 0,21 |
Description
ABSOLUTELY STUNNING!! 2014 All new SS appliances, corian counters, light fix., undermount sink, dk. wood lam. plank flooring. 42" hickory cab. Upgraded white trim & 6 panel doors throughout. FP w/designer wainscoting mantel. New lam. floors 1/2 bath/foyer. Master has lge. bath w/soaker tub/sep. shower/huge 5x14 WIC. Lge. deck w/bench seating/wood playset. High end washer/dryer. Fin. bsmt. w/4th BR & bar. Fenced yard.
Property Specifics
| Single Family | |
| — | |
| — | |
| 2002 | |
| Full | |
| PINEBROOK | |
| No | |
| 0.21 |
| Will | |
| Auburn Lakes | |
| 330 / Annual | |
| Insurance,Other | |
| Lake Michigan | |
| Public Sewer | |
| 08740823 | |
| 0701204030200000 |
Nearby Schools
| NAME: | DISTRICT: | DISTANCE: | |
|---|---|---|---|
|
Grade School
Grande Park Elementary School |
308 | — | |
|
Middle School
Murphy Junior High School |
308 | Not in DB | |
|
High School
Oswego East High School |
308 | Not in DB | |
Property History
| DATE: | EVENT: | PRICE: | SOURCE: |
|---|---|---|---|
| 21 Nov, 2014 | Sold | $245,000 | MRED MLS |
| 19 Oct, 2014 | Under contract | $249,900 | MRED MLS |
| — | Last price change | $254,900 | MRED MLS |
| 29 Sep, 2014 | Listed for sale | $254,900 | MRED MLS |
| 1 Apr, 2020 | Sold | $289,900 | MRED MLS |
| 21 Feb, 2020 | Under contract | $289,999 | MRED MLS |
| — | Last price change | $299,000 | MRED MLS |
| 5 Feb, 2020 | Listed for sale | $299,000 | MRED MLS |
| 29 Jun, 2025 | Under contract | $0 | MRED MLS |
| 13 Jun, 2025 | Listed for sale | $0 | MRED MLS |
Room Specifics
Total Bedrooms: 4
Bedrooms Above Ground: 3
Bedrooms Below Ground: 1
Dimensions: —
Floor Type: Carpet
Dimensions: —
Floor Type: Carpet
Dimensions: —
Floor Type: Carpet
Full Bathrooms: 3
Bathroom Amenities: Separate Shower,Double Sink,Soaking Tub
Bathroom in Basement: 0
Rooms: Foyer,Recreation Room,Walk In Closet
Basement Description: Finished
Other Specifics
| 2.5 | |
| Concrete Perimeter | |
| Asphalt | |
| Deck, Storms/Screens | |
| Fenced Yard,Landscaped | |
| 76X120 | |
| Pull Down Stair,Unfinished | |
| Full | |
| Vaulted/Cathedral Ceilings, Bar-Dry, Wood Laminate Floors, First Floor Laundry | |
| Range, Microwave, Dishwasher, Refrigerator, Washer, Dryer, Disposal, Stainless Steel Appliance(s) | |
| Not in DB | |
| Sidewalks, Street Lights, Street Paved | |
| — | |
| — | |
| Wood Burning, Attached Fireplace Doors/Screen |
Tax History
| Year | Property Taxes |
|---|---|
| 2014 | $7,376 |
| 2020 | $7,834 |
Contact Agent
Nearby Similar Homes
Nearby Sold Comparables
Contact Agent
Listing Provided By
Century 21 Pride Realty

