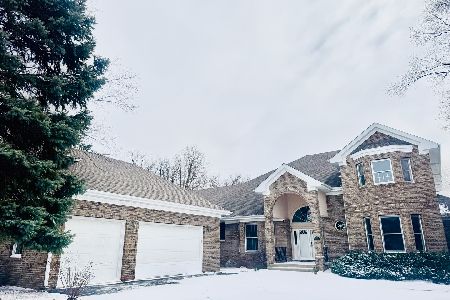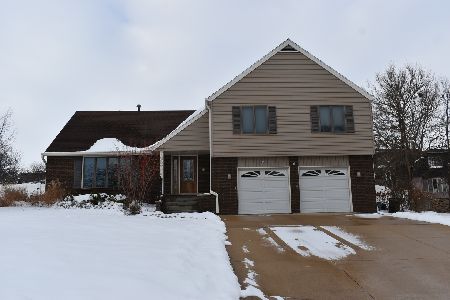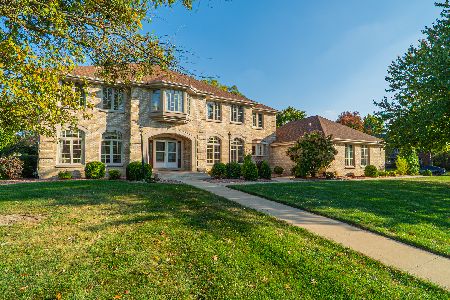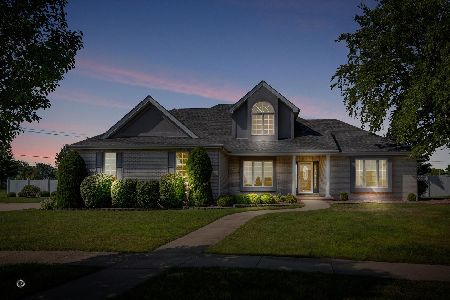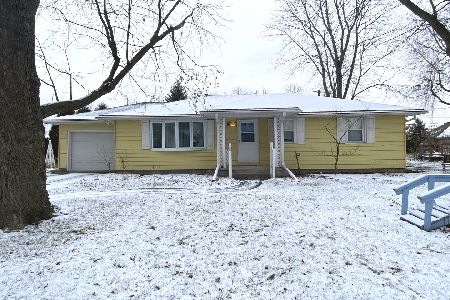1186 Ambes, Bourbonnais, Illinois 60914
$535,000
|
Sold
|
|
| Status: | Closed |
| Sqft: | 2,628 |
| Cost/Sqft: | $189 |
| Beds: | 3 |
| Baths: | 4 |
| Year Built: | 2005 |
| Property Taxes: | $10,815 |
| Days On Market: | 304 |
| Lot Size: | 0,00 |
Description
Experience exceptional quality in this meticulously maintained one-owner home, thoughtfully designed with numerous upgrades. Tucked away in a peaceful cul-de-sac, this property offers much privacy with the fenced yard and mature trees. The side-entry garage enhances the home's stunning curb appeal, while the all-brick and stone exterior exudes timeless elegance. Step inside the front foyer and prepare to be wowed by the living room's soaring ceilings, a striking see-through fireplace, and a spacious, open layout perfect for entertaining. New furnace 2/2025, tankless water heater 8/18, microwave 3/22. The family room, a favorite spot for the current owner, opens seamlessly to the covered patio, complete with a convenient built-in gas grill for outdoor gatherings. The split floor plan includes a versatile front study, perfect as an office, music room, or even a fourth bedroom on the main level. The master suite is a private retreat, featuring a spa-like bathroom with a jetted tub, a separate shower, and a private water closet. The kitchen is a chef's dream, boasting high-quality wood cabinetry, granite countertops, and ample seating options, including a cozy breakfast nook and bar-height seating. The full basement adds even more space for relaxation and fun, with a large rec room featuring a fireplace, two additional finished rooms for a game room, office, or guest space, and a full bathroom. The unfinished area offers abundant storage space to meet all your needs. Don't miss the chance to see this incredible home for yourself. Call today to schedule your private tour!
Property Specifics
| Single Family | |
| — | |
| — | |
| 2005 | |
| — | |
| — | |
| No | |
| — |
| Kankakee | |
| — | |
| 130 / Annual | |
| — | |
| — | |
| — | |
| 12275154 | |
| 17081341500400 |
Property History
| DATE: | EVENT: | PRICE: | SOURCE: |
|---|---|---|---|
| 13 Jun, 2025 | Sold | $535,000 | MRED MLS |
| 27 Mar, 2025 | Under contract | $497,900 | MRED MLS |
| 25 Mar, 2025 | Listed for sale | $497,900 | MRED MLS |
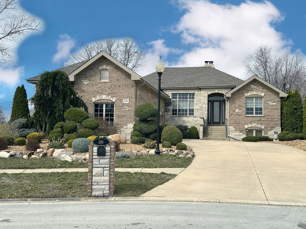
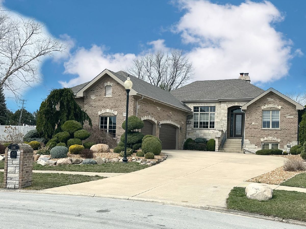
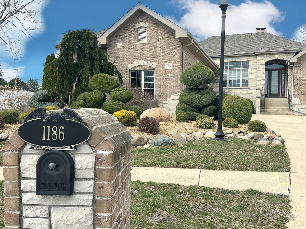
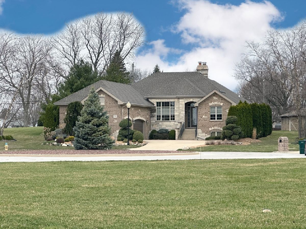
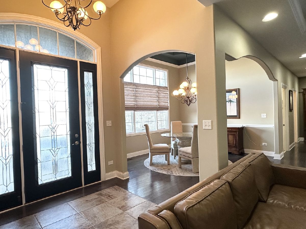
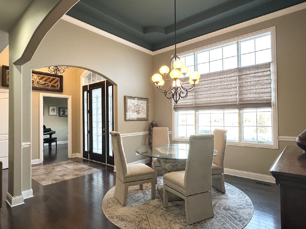
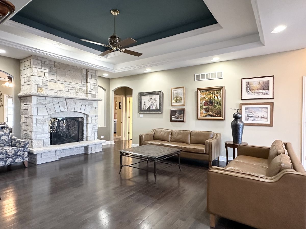
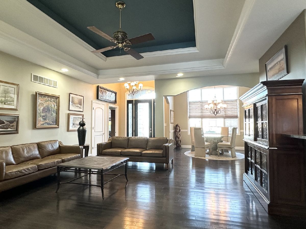
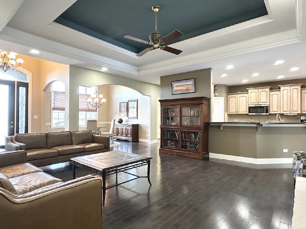
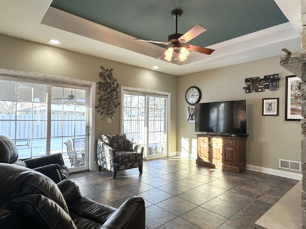
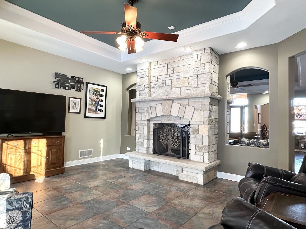
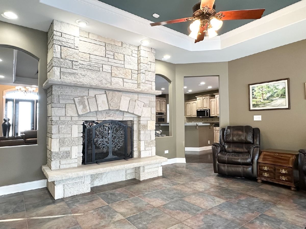
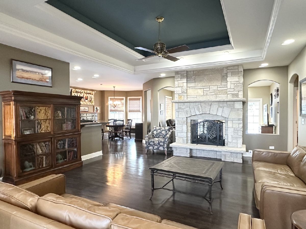
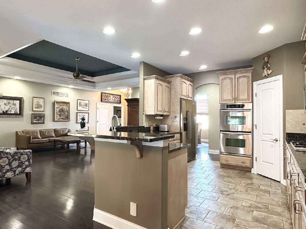
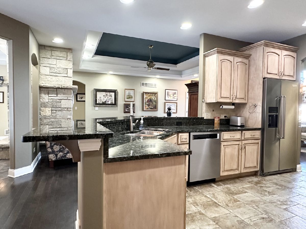
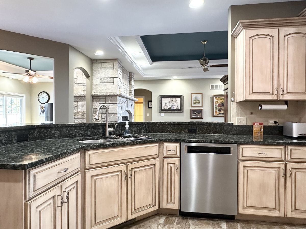
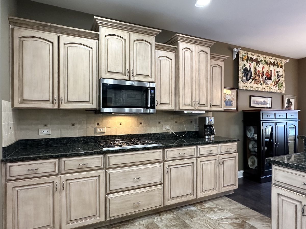
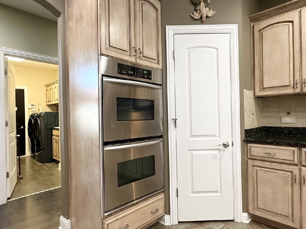
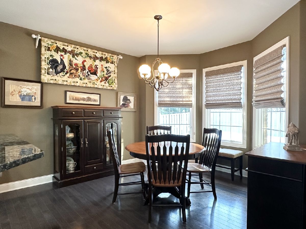
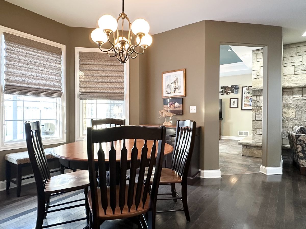
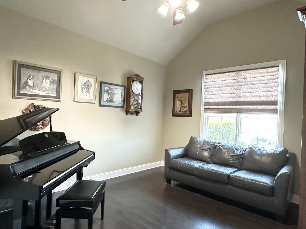
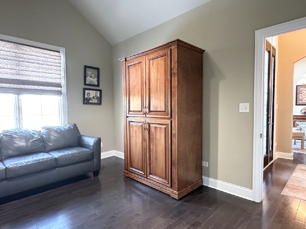
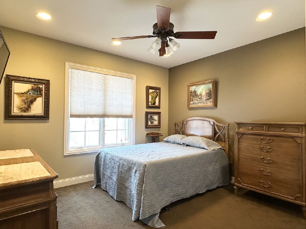
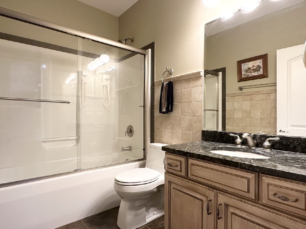
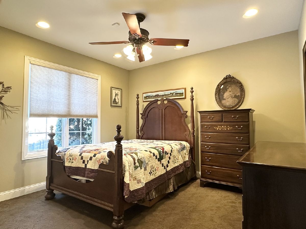
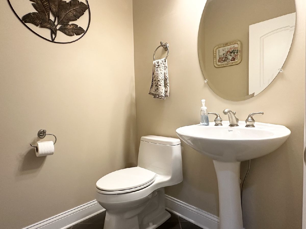
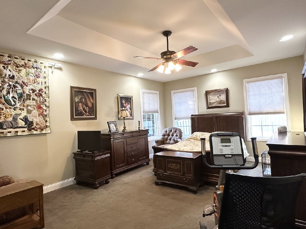
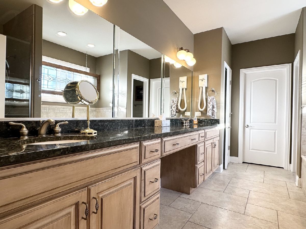
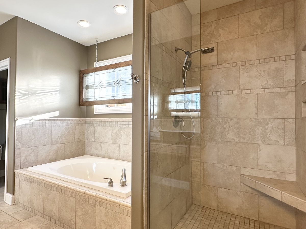
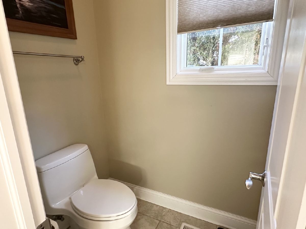
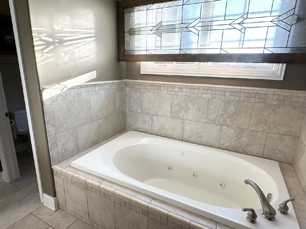
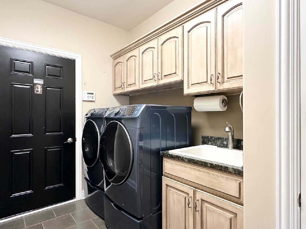
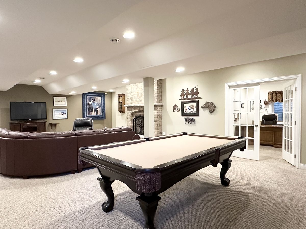
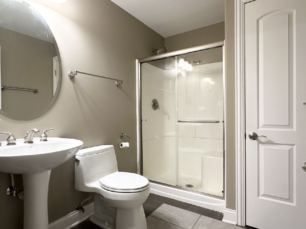
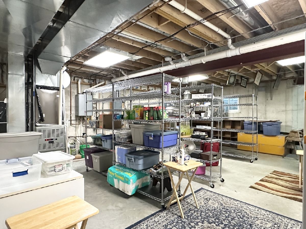
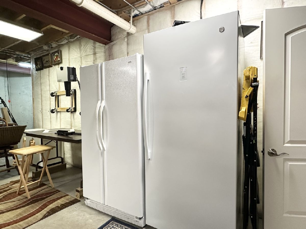
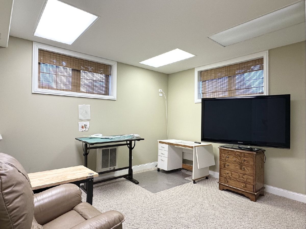
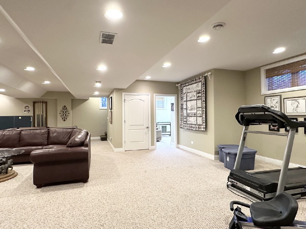
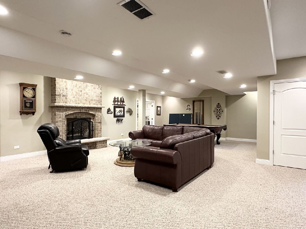
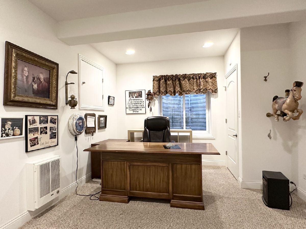
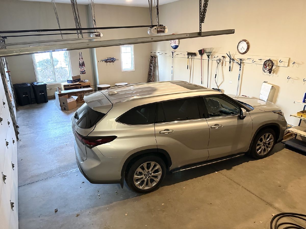
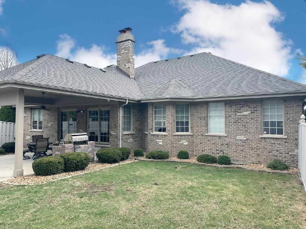
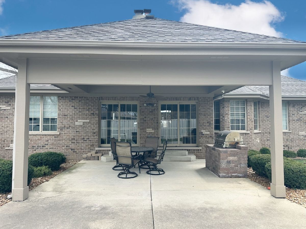
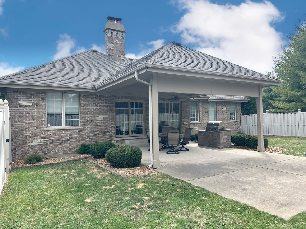
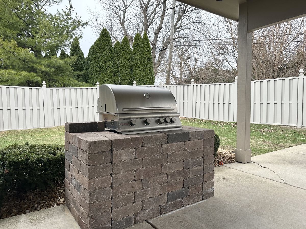
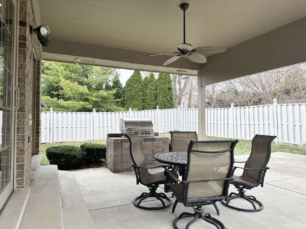
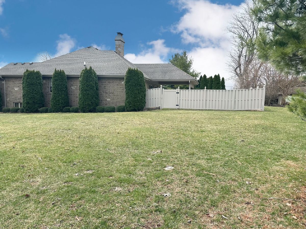
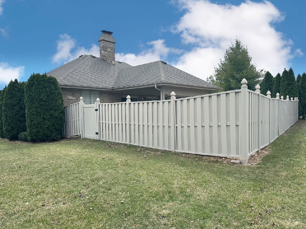
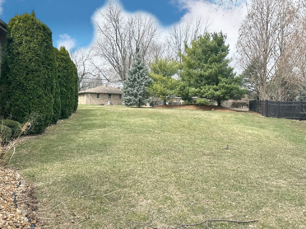
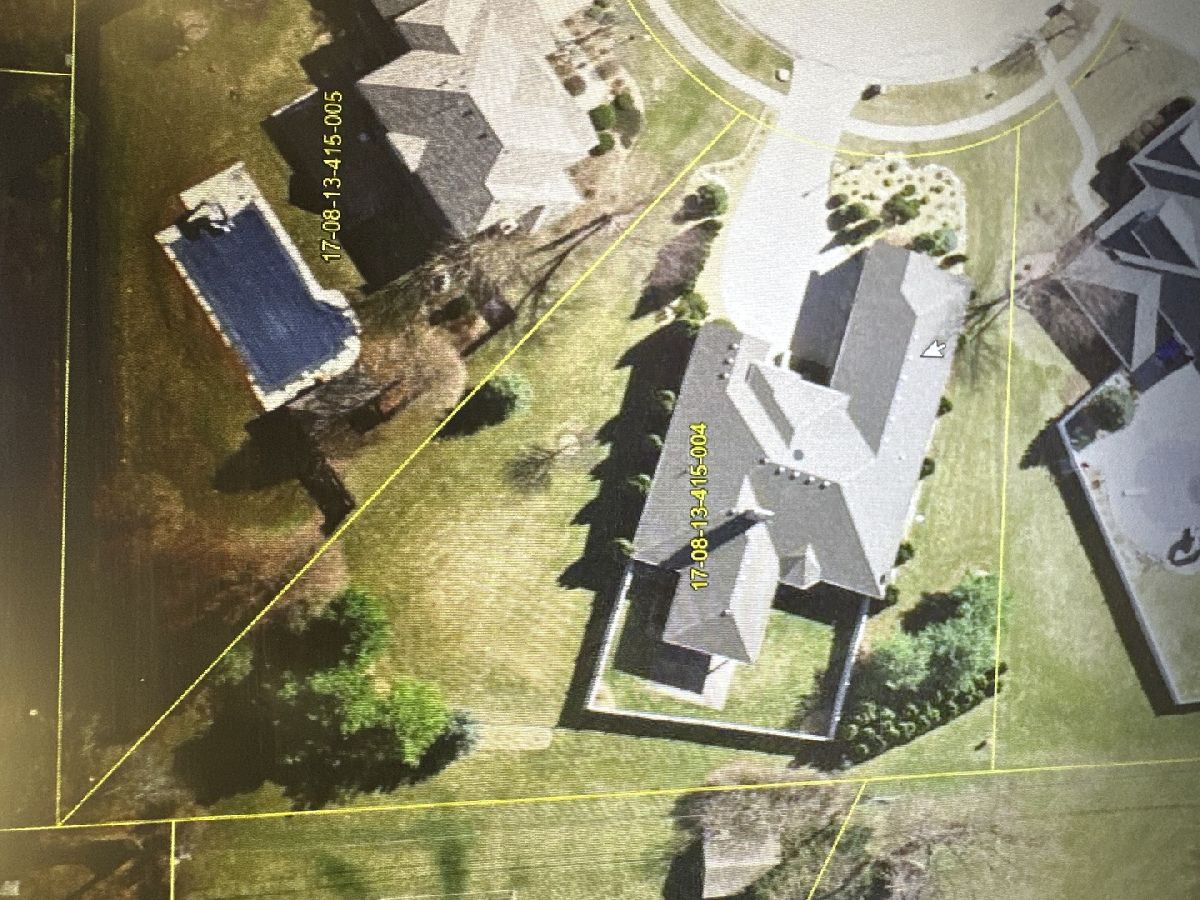
Room Specifics
Total Bedrooms: 4
Bedrooms Above Ground: 3
Bedrooms Below Ground: 1
Dimensions: —
Floor Type: —
Dimensions: —
Floor Type: —
Dimensions: —
Floor Type: —
Full Bathrooms: 4
Bathroom Amenities: Whirlpool,Separate Shower,Double Sink
Bathroom in Basement: 1
Rooms: —
Basement Description: —
Other Specifics
| 3 | |
| — | |
| — | |
| — | |
| — | |
| 66X158X209X218 | |
| Pull Down Stair | |
| — | |
| — | |
| — | |
| Not in DB | |
| — | |
| — | |
| — | |
| — |
Tax History
| Year | Property Taxes |
|---|---|
| 2025 | $10,815 |
Contact Agent
Nearby Similar Homes
Nearby Sold Comparables
Contact Agent
Listing Provided By
Berkshire Hathaway HomeServices Speckman Realty

