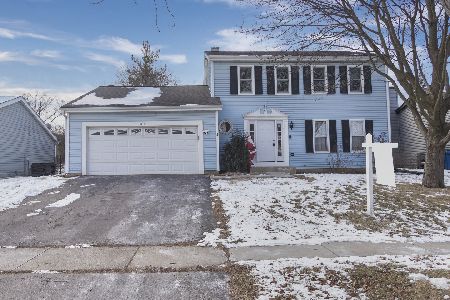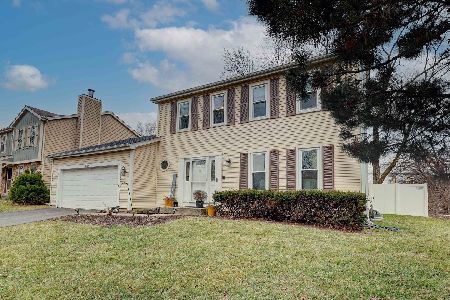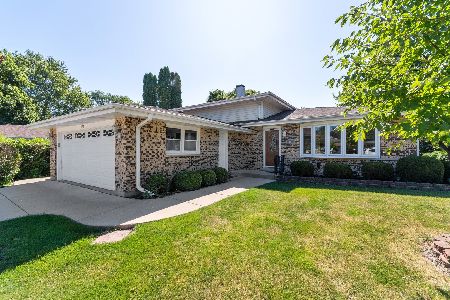1186 Lexington Drive, Bartlett, Illinois 60103
$262,500
|
Sold
|
|
| Status: | Closed |
| Sqft: | 1,620 |
| Cost/Sqft: | $167 |
| Beds: | 3 |
| Baths: | 2 |
| Year Built: | 1986 |
| Property Taxes: | $6,324 |
| Days On Market: | 2007 |
| Lot Size: | 0,23 |
Description
Ultra adorable Apple Orchard subdivision home in convenient Bartlett Illinois. Located right off Rt. 59 with easy access to I-90. Tons of curb appeal with this one! It's obvious there has been extraordinary care taken here. Main level features spacious family room situated behind the garage with a cute eating area between it and the kitchen. Extra space in the driveway to make parking a snap. On the second level, you'll find the sizable primary bedroom with one of the additional bedrooms being used as an office. Tons of detail here! Your tour hasn't even started until you've entered the absolute oasis of a back yard. A literal escape from reality featuring a patio, deck, gazebo, pergola and more!! Just check out the photos! Room for a hot tub or small pool on one portion of the deck too. Superb landscaping complete with a peach tree that produces delicious peaches!!
Property Specifics
| Single Family | |
| — | |
| — | |
| 1986 | |
| None | |
| — | |
| No | |
| 0.23 |
| Du Page | |
| Apple Orchard | |
| — / Not Applicable | |
| None | |
| Lake Michigan,Public | |
| Public Sewer | |
| 10799290 | |
| 0109407008 |
Nearby Schools
| NAME: | DISTRICT: | DISTANCE: | |
|---|---|---|---|
|
Grade School
Sycamore Trails Elementary Schoo |
46 | — | |
|
Middle School
East View Middle School |
46 | Not in DB | |
|
High School
Bartlett High School |
46 | Not in DB | |
Property History
| DATE: | EVENT: | PRICE: | SOURCE: |
|---|---|---|---|
| 10 Nov, 2020 | Sold | $262,500 | MRED MLS |
| 23 Sep, 2020 | Under contract | $269,900 | MRED MLS |
| — | Last price change | $279,000 | MRED MLS |
| 29 Jul, 2020 | Listed for sale | $299,000 | MRED MLS |

























Room Specifics
Total Bedrooms: 3
Bedrooms Above Ground: 3
Bedrooms Below Ground: 0
Dimensions: —
Floor Type: Carpet
Dimensions: —
Floor Type: Carpet
Full Bathrooms: 2
Bathroom Amenities: —
Bathroom in Basement: 0
Rooms: No additional rooms
Basement Description: Slab
Other Specifics
| 2 | |
| Concrete Perimeter | |
| Concrete | |
| Deck, Patio, Porch, Porch Screened, Screened Patio | |
| Fenced Yard,Mature Trees | |
| 55X149X87X140 | |
| Unfinished | |
| Full | |
| Wood Laminate Floors, First Floor Laundry | |
| Range, Microwave, Dishwasher, Refrigerator, Washer, Dryer, Disposal | |
| Not in DB | |
| Park, Curbs, Sidewalks, Street Lights, Street Paved | |
| — | |
| — | |
| — |
Tax History
| Year | Property Taxes |
|---|---|
| 2020 | $6,324 |
Contact Agent
Nearby Similar Homes
Nearby Sold Comparables
Contact Agent
Listing Provided By
Keller Williams Success Realty











